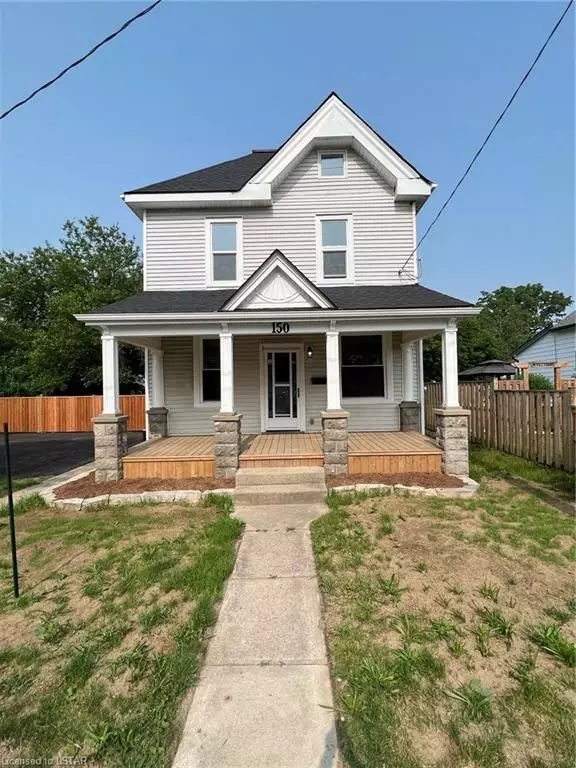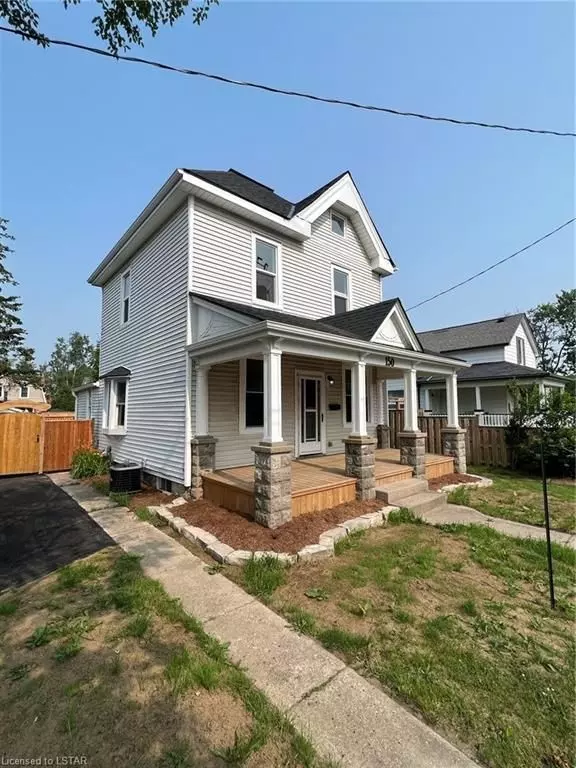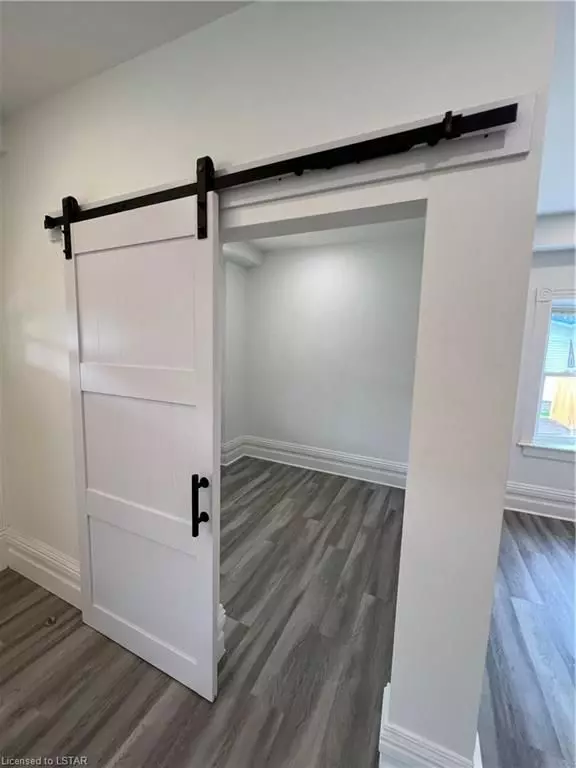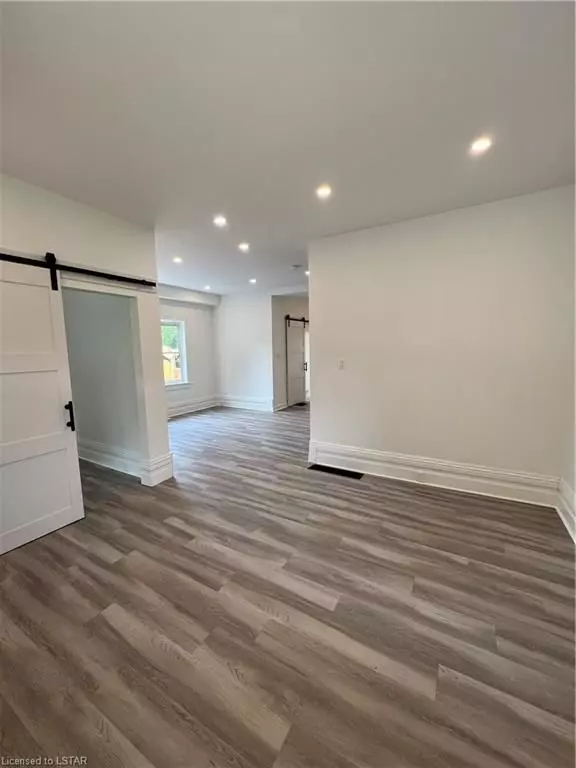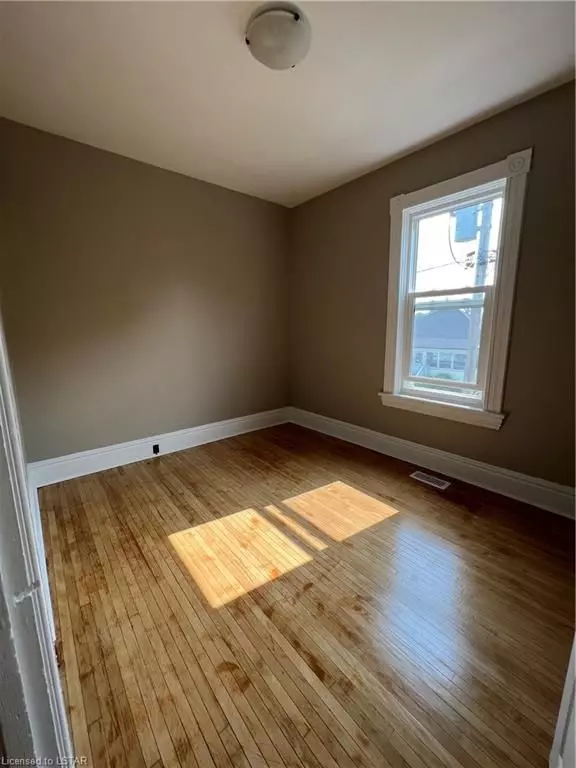$500,000
$505,000
1.0%For more information regarding the value of a property, please contact us for a free consultation.
4 Beds
2 Baths
SOLD DATE : 07/05/2024
Key Details
Sold Price $500,000
Property Type Single Family Home
Sub Type Detached
Listing Status Sold
Purchase Type For Sale
Subdivision Nw
MLS Listing ID X8203954
Sold Date 07/05/24
Style 3-Storey
Bedrooms 4
Annual Tax Amount $2,127
Tax Year 2022
Property Sub-Type Detached
Property Description
150 Manitoba is a large stunning Modern Renovated Home Downtown St. Thomas that sits on a large double lot. This stunning renovated home is now available for sale boasting 4 bedrooms, 1.5 bathrooms, and approx. 3,000 square feet of living space. This home simply has everything you need and more. The first thing you'll notice when you step inside is the abundance of natural light that floods the space. The open-concept living/kitchen area features a large Kitchen island but still provides ample room to create a living space that is functional for any household. The brand-new kitchen is a true masterpiece that provides plenty of storage space with a classic design. Located just steps from the kitchen is direct access to the large outdoor porch space that gives a full view of the large backyard. Upstairs, you'll find 3 good-size bedrooms, a full bathroom, and a large walk-in closet that provides ample storage for a large family. The third and top floor is the beautiful large master bedroom with a smaller outdoor living space that makes you feel above the clouds. This house is full of personality and is perfect for entertaining guests or enjoying a quiet evening at home.
Location
Province ON
County Elgin
Community Nw
Area Elgin
Zoning R3
Rooms
Family Room Yes
Basement Full
Kitchen 1
Interior
Cooling Central Air
Exterior
Parking Features Front Yard Parking
Pool None
Lot Frontage 70.0
Lot Depth 109.0
Total Parking Spaces 3
Building
New Construction false
Others
Senior Community No
Read Less Info
Want to know what your home might be worth? Contact us for a FREE valuation!

Our team is ready to help you sell your home for the highest possible price ASAP
"My job is to find and attract mastery-based agents to the office, protect the culture, and make sure everyone is happy! "

