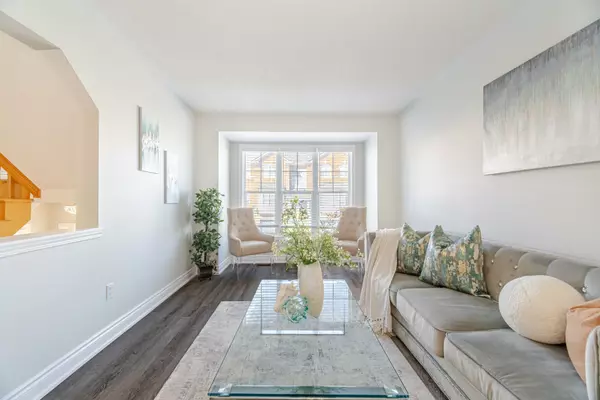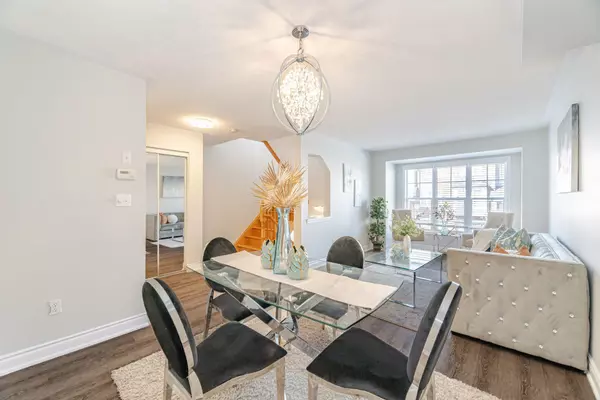$880,000
$925,000
4.9%For more information regarding the value of a property, please contact us for a free consultation.
3 Beds
3 Baths
SOLD DATE : 08/23/2024
Key Details
Sold Price $880,000
Property Type Condo
Sub Type Condo Townhouse
Listing Status Sold
Purchase Type For Sale
Approx. Sqft 1600-1799
Subdivision East Credit
MLS Listing ID W8398198
Sold Date 08/23/24
Style 3-Storey
Bedrooms 3
HOA Fees $269
Annual Tax Amount $4,401
Tax Year 2024
Property Sub-Type Condo Townhouse
Property Description
Location Location Location!!! Just Like Semi, End Unit Townhouse 1770 Sq.Ft With Lots Of Natural Light. All Brick Model In High Demand Neighbourhood Of East Credit *This Stunnnig Home Featuring 3 Bed + 3 Bath W/ Finished Basement & walk out to Back Deck ** Separate Living/Dining And Family Room. Bright & Clean Kitchen With Eat In Area ** Brand New Hardwood Floors* Panoramic Kitchen W/ Shaker Cabinets, built-in Stainless Steel Appliances, Custom Backsplash W/ Extended breakfast bar for cooking And dinning /overlooking The Cozy Family Area, Open Concept Living/Dinning Area Boasting Lots of Windows** Oak Staircase, Mst Bedrm w/4pc Ensuite And Walk In Closet! *3 Generous Size Bedrooms W/Closet Space & shares another Bath* *Allure of this house extends to A Basement Apt with Entrance Finished W/O Bsmt With Brand New Deck. Loads Of Windows. Access From Garage To Bsmt!
Location
Province ON
County Peel
Community East Credit
Area Peel
Rooms
Family Room Yes
Basement Finished with Walk-Out
Kitchen 1
Interior
Interior Features Other, Primary Bedroom - Main Floor
Cooling Central Air
Laundry In Basement
Exterior
Exterior Feature Landscaped, Paved Yard
Parking Features Private
Garage Spaces 1.0
Amenities Available Visitor Parking
View Clear
Roof Type Asphalt Shingle
Exposure East
Total Parking Spaces 3
Building
Locker None
Others
Senior Community Yes
Pets Allowed Restricted
Read Less Info
Want to know what your home might be worth? Contact us for a FREE valuation!

Our team is ready to help you sell your home for the highest possible price ASAP
"My job is to find and attract mastery-based agents to the office, protect the culture, and make sure everyone is happy! "






