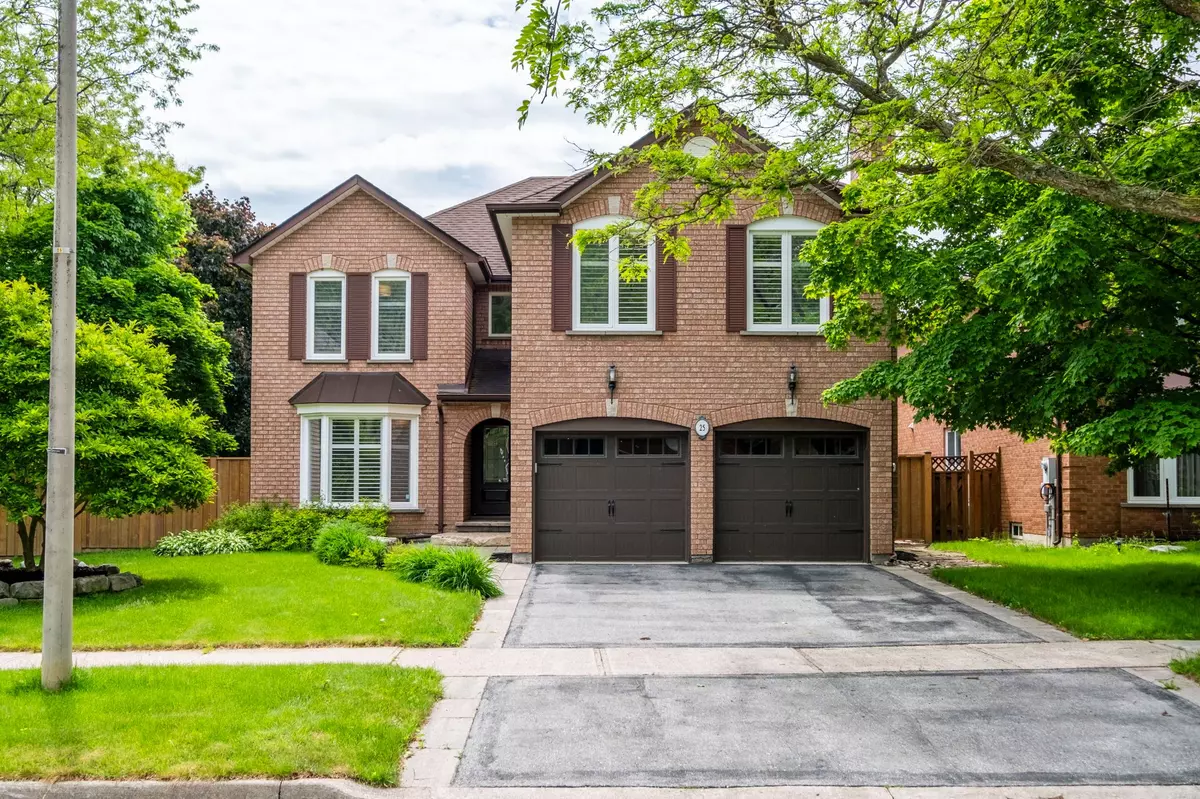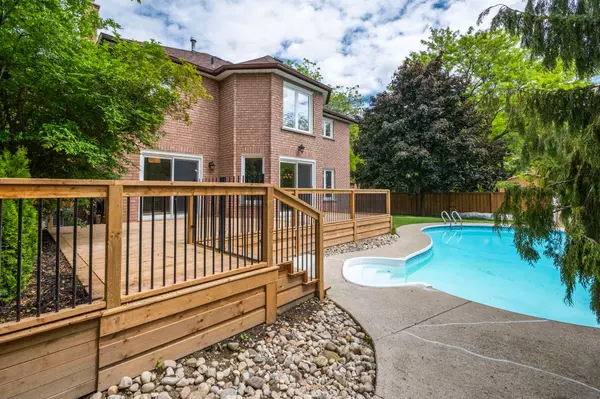$1,600,000
$1,649,000
3.0%For more information regarding the value of a property, please contact us for a free consultation.
5 Beds
5 Baths
SOLD DATE : 07/26/2024
Key Details
Sold Price $1,600,000
Property Type Single Family Home
Sub Type Detached
Listing Status Sold
Purchase Type For Sale
Approx. Sqft 3000-3500
Subdivision Heart Lake East
MLS Listing ID W8380050
Sold Date 07/26/24
Style 2-Storey
Bedrooms 5
Annual Tax Amount $6,425
Tax Year 2023
Property Sub-Type Detached
Property Description
Welcome to your dream home! This expansive residence boasts over 3000 square feet above ground and an additional 1400 square feet below, ensuring ample space for comfortable living. With 5 bedrooms and 5 bathrooms, this home is designed to impress with its size and well-thought-out layout. Upon entering, you are greeted by the elegance of formal living and dining rooms, tastefully separated by French doors. The heart of the home is the eat-in kitchen, featuring granite countertops, an undermount sink, stainless steel appliances, and abundant storage. The kitchen seamlessly flows into the family room, complete with a cozy wood-burning fireplace and a second walkout to the deck, perfect for indoor-outdoor living and entertaining. Additionally, there is a rough-in for a wet bar, adding to the home's entertainment potential. Ascending to the second floor, you'll find two luxurious primary suites. The first suite boasts a recently renovated 6-piece ensuite bath, including a lavish 2-person shower, Bainultra hydrotherapy corner tub, and a walk-in closet with 26 linear feet of hanger space. The second suite features a new gas fireplace and a newly renovated jack-and-jill 3-piece bath, connecting to a nursery bedroom. Two large bedrooms in the east corners share yet another renovated 5-piece bath, ensuring comfort and convenience for all occupants. Outside, the south facing backyard is an entertainer's paradise, featuring a large deck with a natural gas BBQ hookup and a kidney-shaped pool updated with a new heater and pump in 2021, complete with two covers and an automatic cleaner. The corner lot size offers a second backyard play area, still fenced in at the side, perfect for family fun and relaxation.
Location
Province ON
County Peel
Community Heart Lake East
Area Peel
Zoning 111.55
Rooms
Family Room Yes
Basement Finished, Full
Kitchen 1
Interior
Interior Features Central Vacuum, Workbench
Cooling Central Air
Exterior
Parking Features Private Double
Garage Spaces 2.0
Pool Inground
Roof Type Asphalt Shingle
Lot Frontage 52.41
Lot Depth 111.85
Total Parking Spaces 4
Building
Foundation Poured Concrete
Read Less Info
Want to know what your home might be worth? Contact us for a FREE valuation!

Our team is ready to help you sell your home for the highest possible price ASAP
"My job is to find and attract mastery-based agents to the office, protect the culture, and make sure everyone is happy! "






