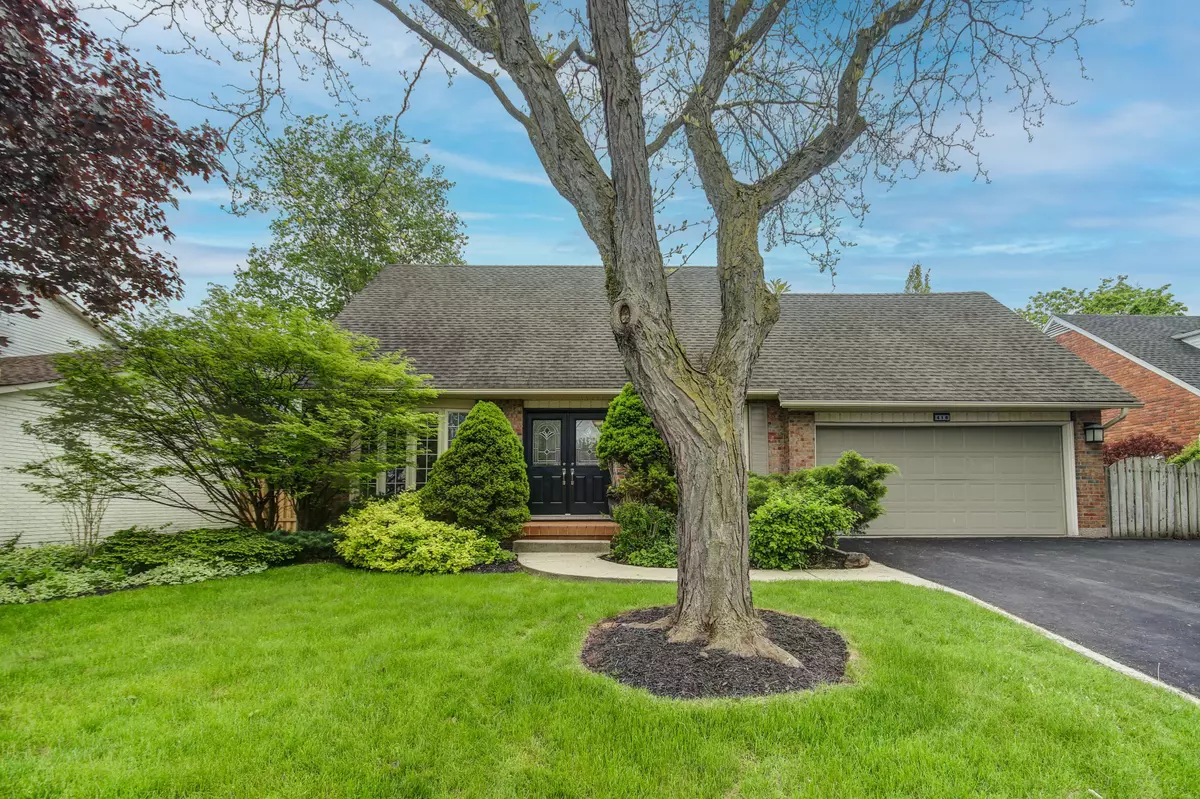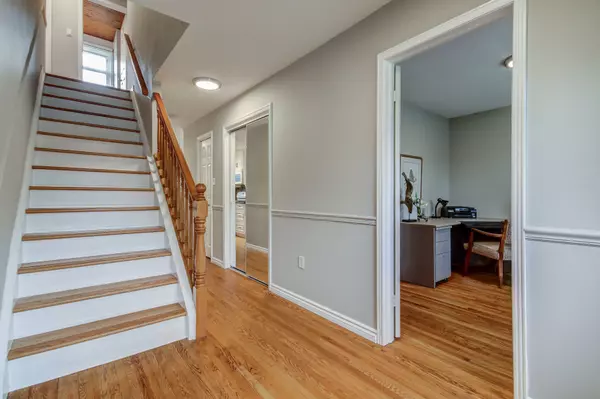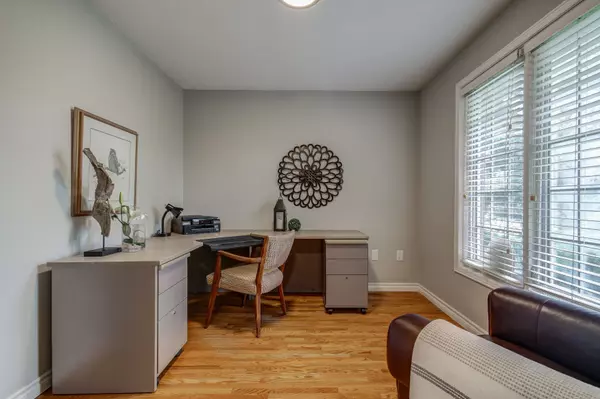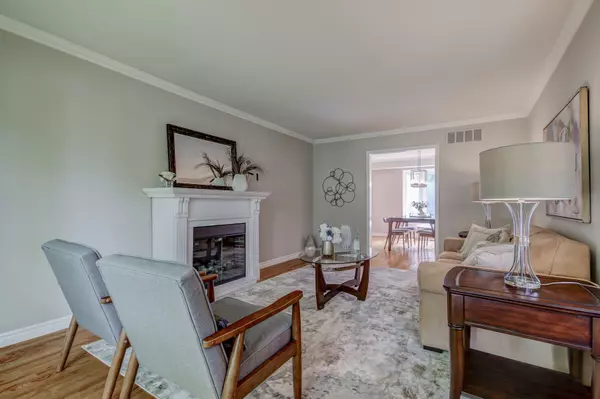$1,340,000
$1,459,980
8.2%For more information regarding the value of a property, please contact us for a free consultation.
4 Beds
4 Baths
SOLD DATE : 08/06/2024
Key Details
Sold Price $1,340,000
Property Type Single Family Home
Sub Type Detached
Listing Status Sold
Purchase Type For Sale
Approx. Sqft 1500-2000
Subdivision Shoreacres
MLS Listing ID W8363266
Sold Date 08/06/24
Style 2-Storey
Bedrooms 4
Annual Tax Amount $5,413
Tax Year 2023
Property Sub-Type Detached
Property Description
This amazing detached Cape Cod home has charm and modern convenience. Boasting a spacious layout, it features 3+1 bedrooms, providing ample space for both relaxation and productivity. As you step inside, you immediately feel the warmth and inviting atmosphere of this house as there is the first of 3 fireplaces in the spacious living room. Hardwood flooring adorns the living spaces, lending an elegant touch of sophistication and easy maintenance. The kitchen is an entertainer's delight as guests can easily converse with you while you prepare the meal. The master suite provides all the comforts for a private sanctuary to rest and rejuvenation. With its ensuite bath and abundant closet space, it promises both comfort and convenience. Outside, a double car garage provides secure parking, while the large backyard offers endless possibilities for outdoor entertainment and relaxation. This home is in the ideal location for schools, highway access and all amenities. Please allow 48 hour irrevocable as one of the owners travels.
Location
Province ON
County Halton
Community Shoreacres
Area Halton
Zoning residential
Rooms
Family Room Yes
Basement Finished, Full
Kitchen 1
Separate Den/Office 1
Interior
Interior Features Water Heater
Cooling Central Air
Fireplaces Number 3
Fireplaces Type Wood
Exterior
Parking Features Private
Garage Spaces 2.0
Pool None
Roof Type Asphalt Shingle
Lot Frontage 66.0
Lot Depth 139.0
Total Parking Spaces 4
Building
Foundation Poured Concrete
Read Less Info
Want to know what your home might be worth? Contact us for a FREE valuation!

Our team is ready to help you sell your home for the highest possible price ASAP
"My job is to find and attract mastery-based agents to the office, protect the culture, and make sure everyone is happy! "






