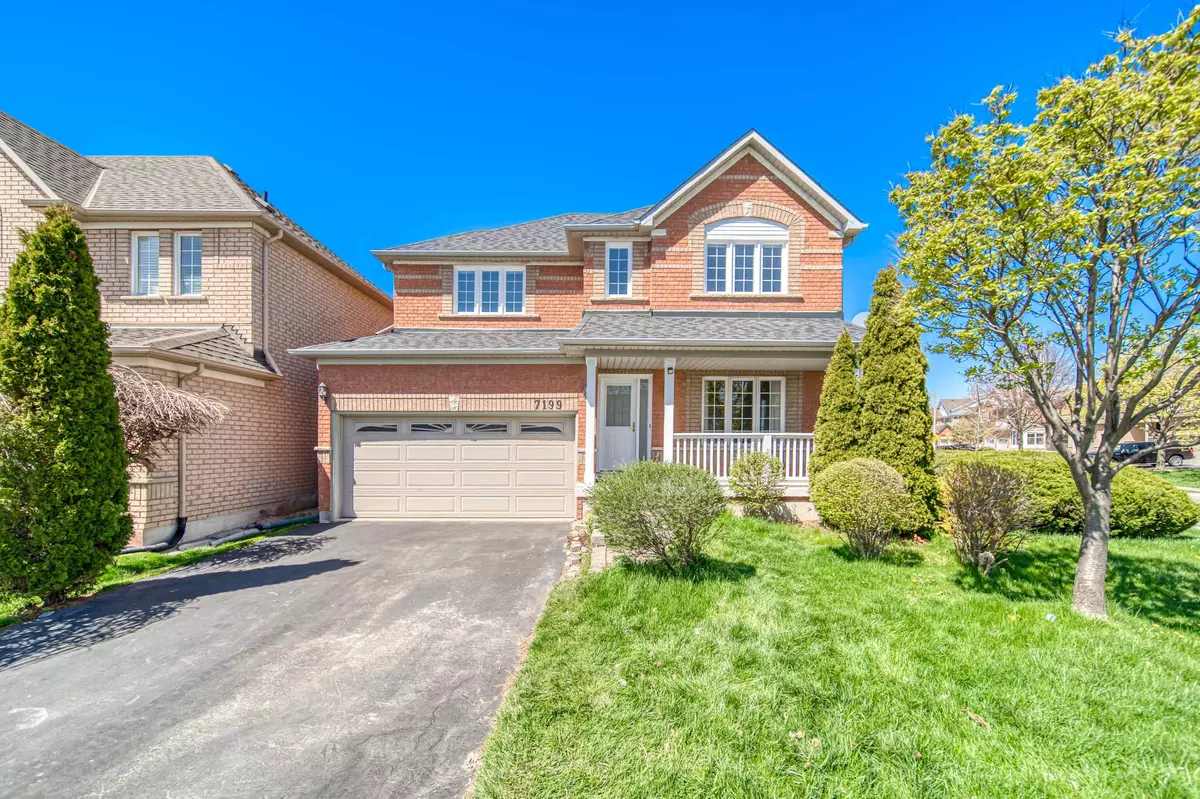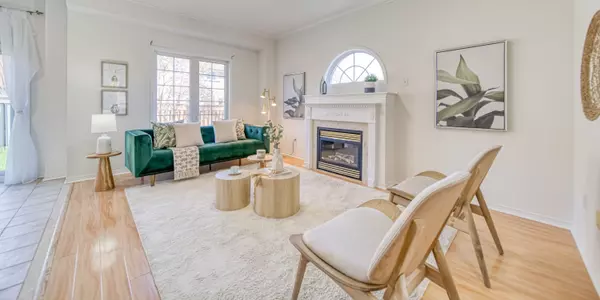$1,327,500
$1,349,900
1.7%For more information regarding the value of a property, please contact us for a free consultation.
4 Beds
3 Baths
SOLD DATE : 09/06/2024
Key Details
Sold Price $1,327,500
Property Type Single Family Home
Sub Type Detached
Listing Status Sold
Purchase Type For Sale
Subdivision Meadowvale Village
MLS Listing ID W8354660
Sold Date 09/06/24
Style 2-Storey
Bedrooms 4
Annual Tax Amount $6,047
Tax Year 2023
Property Sub-Type Detached
Property Description
Indulge in luxurious living w/ this exceptional well built home located in the highly sought-after conservation area of Levi Creek in the Meadowvale Village neighborhood of Mississauga. This bright & impeccable corner lot home offers a fantastic layout & stunning features. It boasts 4 sun-filled bedrooms, double car garage and parking 3 cars in the driveway. The heart of the home is the modern gourmet eat-in kitchen, features w/ brand new countertop, backsplash, S/S appliances and extended height cabinetry. Perfect for hosting or enjoying quality family time, the breakfast area features oversided sliding door leading to the garden, ideal for outdoor enjoyment. The primary Bedroom features w/ 5pc ensuite and his/hers closets. The property has been freshly painted throughout and boasts a brand new main entrance door window, patio door window, and 2nd-floor windows. This desirable Meadowvale Village location, close to everything. A must see!
Location
Province ON
County Peel
Community Meadowvale Village
Area Peel
Rooms
Family Room Yes
Basement Full
Kitchen 1
Interior
Interior Features Auto Garage Door Remote
Cooling Central Air
Fireplaces Type Family Room
Exterior
Exterior Feature Patio
Parking Features Private Double
Garage Spaces 2.0
Pool None
Roof Type Shingles
Lot Frontage 48.56
Lot Depth 91.47
Total Parking Spaces 5
Building
Foundation Concrete
Read Less Info
Want to know what your home might be worth? Contact us for a FREE valuation!

Our team is ready to help you sell your home for the highest possible price ASAP
"My job is to find and attract mastery-based agents to the office, protect the culture, and make sure everyone is happy! "






