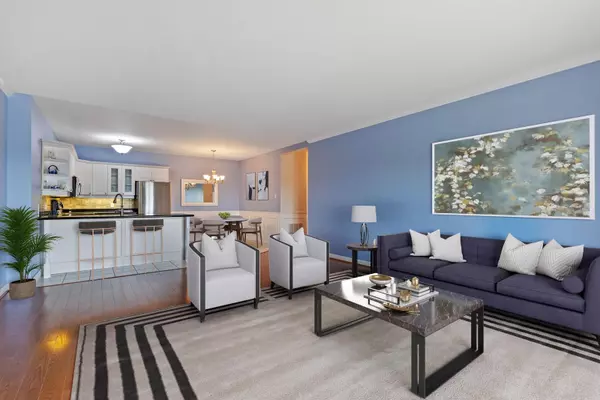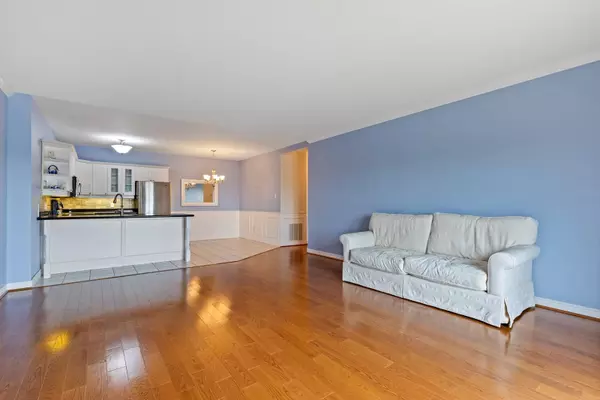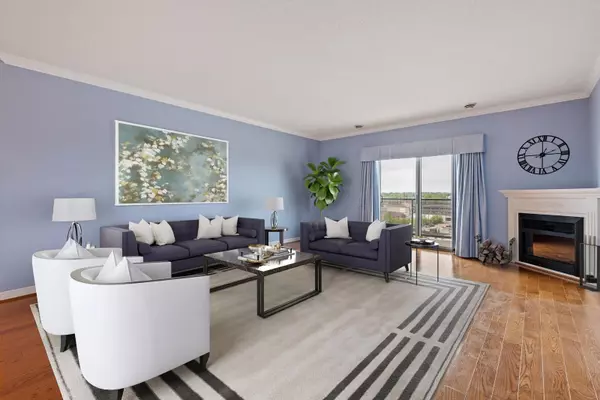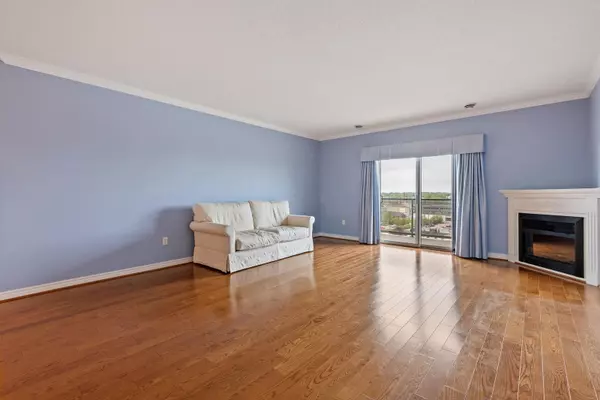$650,000
$675,000
3.7%For more information regarding the value of a property, please contact us for a free consultation.
2 Beds
2 Baths
SOLD DATE : 07/16/2024
Key Details
Sold Price $650,000
Property Type Condo
Sub Type Condo Apartment
Listing Status Sold
Purchase Type For Sale
Approx. Sqft 1200-1399
Subdivision Two Rivers
MLS Listing ID X8340464
Sold Date 07/16/24
Style Apartment
Bedrooms 2
HOA Fees $691
Annual Tax Amount $3,601
Tax Year 2024
Property Sub-Type Condo Apartment
Property Description
Your dream home condo at Wyndham Place, where elegance meets serene natural beauty. Nestled along the picturesque riverbank, this beautiful and 1,257 sq.ft. 2 bedroom penthouse condo offers unparalleled views, making it the perfect sanctuary for those seeking comfort and style. The open concept living area features and eat-in kitchen with granite countertops & breakfast bar. The combined living/dining room is complete with an electric fireplace and a walkout to the balcony. Walk-in closets in both bedrooms. Wainscotting details throughout. Wake up to the calming sight of the river each morning and unwind with stunning sunsets every evening from your private balcony. The panoramic views offer a peaceful retreat from the hustle and bustle of city life. Steps to transit, Go Train, Via Rail, schools, York & Royal City Park, Guelph Farmer's Market, Starbucks, downtown Guelph with all of its shops & restaurants. One bus to University of Guelph. Great community feeling in the building.
Location
Province ON
County Wellington
Community Two Rivers
Area Wellington
Rooms
Family Room No
Basement None
Kitchen 1
Interior
Interior Features Central Vacuum
Cooling Central Air
Fireplaces Type Electric
Laundry In-Suite Laundry
Exterior
Parking Features None
Garage Spaces 2.0
Amenities Available Party Room/Meeting Room, Gym
Exposure North West
Total Parking Spaces 2
Building
Locker Ensuite
Others
Pets Allowed Restricted
Read Less Info
Want to know what your home might be worth? Contact us for a FREE valuation!

Our team is ready to help you sell your home for the highest possible price ASAP
"My job is to find and attract mastery-based agents to the office, protect the culture, and make sure everyone is happy! "






