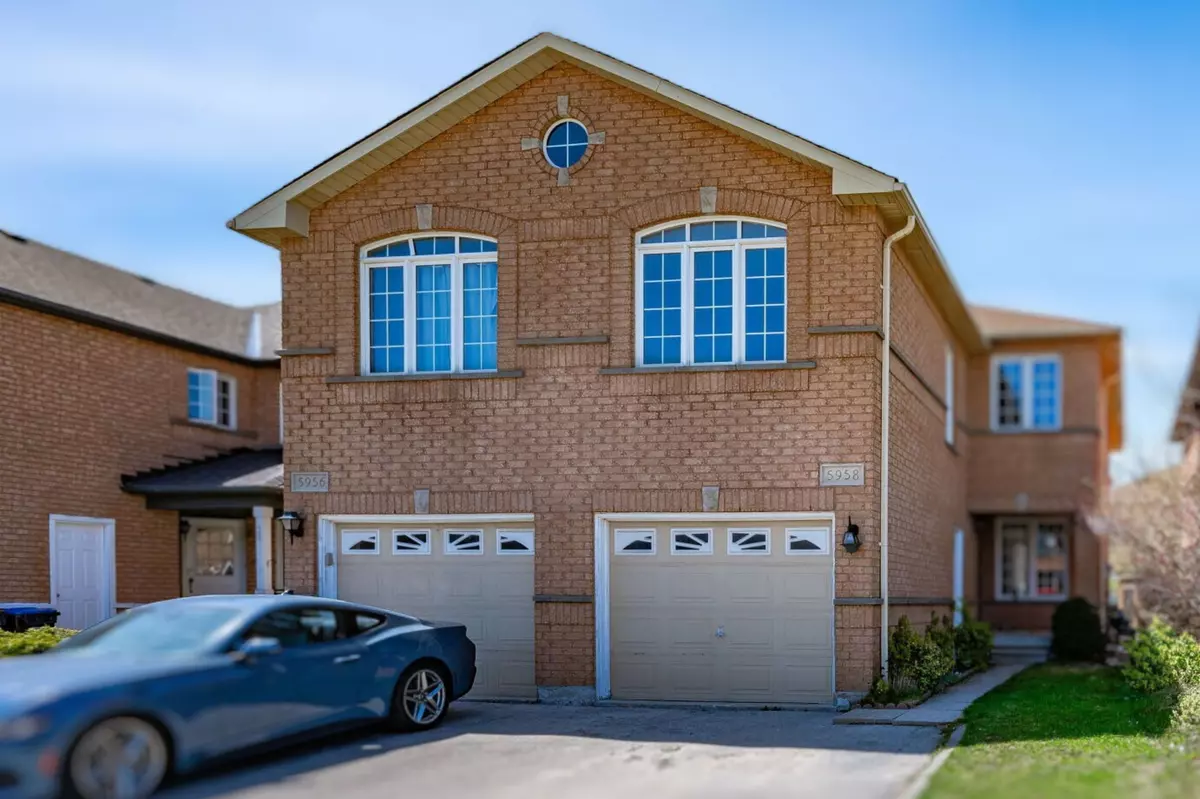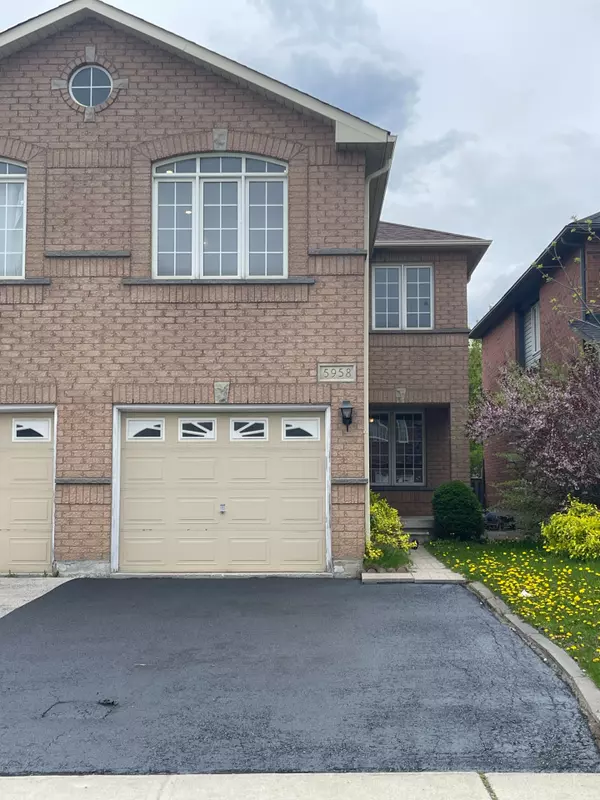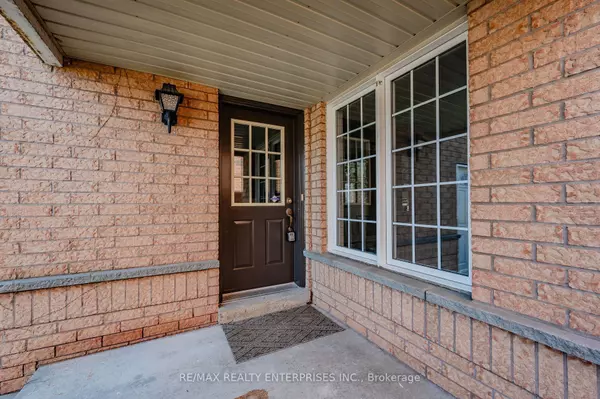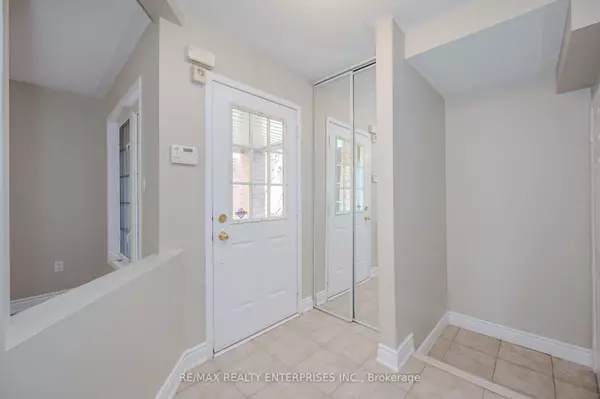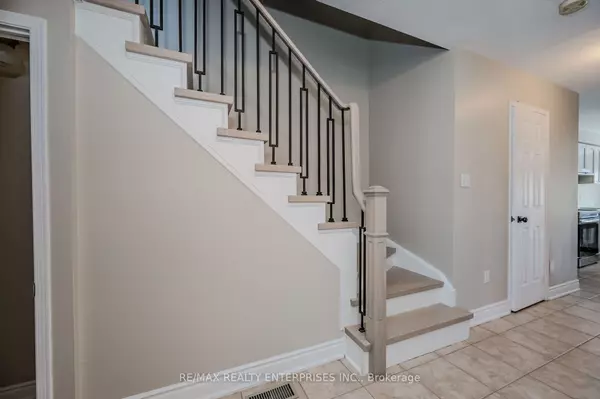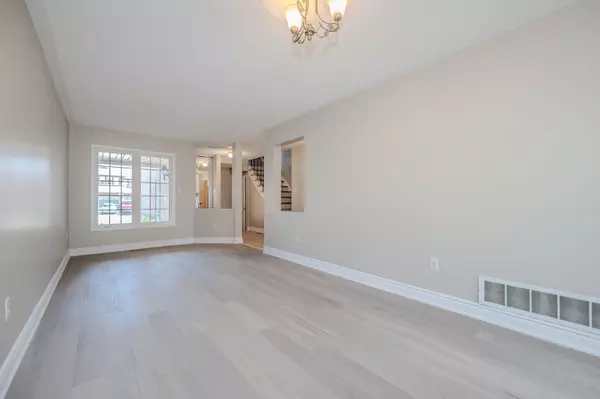$1,110,000
$1,174,000
5.5%For more information regarding the value of a property, please contact us for a free consultation.
5 Beds
4 Baths
SOLD DATE : 08/28/2024
Key Details
Sold Price $1,110,000
Property Type Multi-Family
Sub Type Semi-Detached
Listing Status Sold
Purchase Type For Sale
Approx. Sqft 1500-2000
Subdivision East Credit
MLS Listing ID W8386652
Sold Date 08/28/24
Style 2-Storey
Bedrooms 5
Annual Tax Amount $5,236
Tax Year 2023
Property Sub-Type Semi-Detached
Property Description
**RARE** One Of the LARGEST Floor Plans in Semi- Detached in Heartland!!. Enjoy Approx 2400 Sqft Of Living Space. 4 Bedroom Semi-Detached Home Is Situated In The Popular Heartland Centre Area In East Credit. Additional Income From Basement!! Meticulously Upgraded And Freshly Painted, This Home Features Engineered Hardwood Flooring Throughout The Main & Upper Levels. Main Floor Showcases A Living/Dining, And A Separate Open Concept Family Room With A Bay Window. The Kitchen Is Adorned With Quartz Counter Tops, Brand New S/S Stove, Refrigerator, & A B/I Dishwasher. Lot Of Cabinets and Extra Pantry. From The Breakfast Area You Can Step Out On To A Wooden Deck And The Private Interlocked Backyard Lined With Cedar Trees. A Hardwood And Iron Picketed Staircase Leads To The Upper Floor Featuring A Large Primary Bedroom Accompanied With A Walk-In Closet And A Luxurious 4-Piece Ensuite. Three Additional Sun-Lit Bedrooms Complete The Upper Level. A Fully Finished Basement With A Separate Entrance From The Garage Features A Generous Bedroom, A 4-Piece Washroom, And A Kitchen, And Offers Lucrative Rental Potential. Cold Cellar In Bsmt. Located Within Minutes From The Heartland Centre Area, Braeben Golf Course, Highly Ranked Schools And Highway 401.Parks, Grocery Stores, Best Buy, Costco, Walmart, Public Transit. This Is A Must See!!
Location
Province ON
County Peel
Community East Credit
Area Peel
Rooms
Family Room Yes
Basement Finished, Separate Entrance
Kitchen 2
Separate Den/Office 1
Interior
Interior Features Water Heater, Carpet Free
Cooling Central Air
Exterior
Parking Features Private
Garage Spaces 1.0
Pool None
Roof Type Shingles
Lot Frontage 22.3
Lot Depth 109.9
Total Parking Spaces 3
Building
Foundation Concrete
Others
Senior Community Yes
Read Less Info
Want to know what your home might be worth? Contact us for a FREE valuation!

Our team is ready to help you sell your home for the highest possible price ASAP
"My job is to find and attract mastery-based agents to the office, protect the culture, and make sure everyone is happy! "

