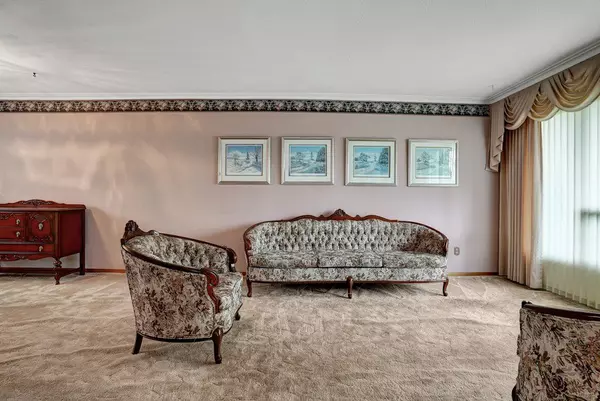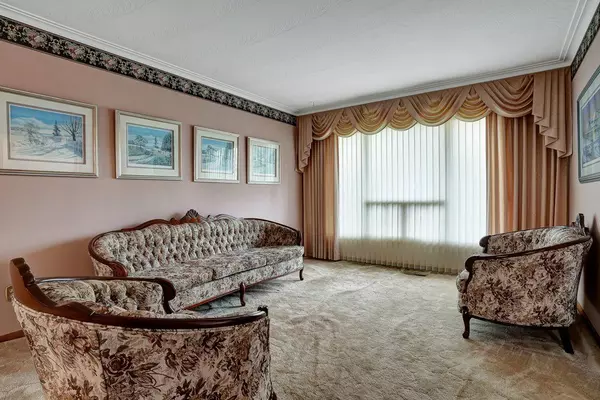$880,000
$849,900
3.5%For more information regarding the value of a property, please contact us for a free consultation.
3 Beds
2 Baths
SOLD DATE : 09/12/2024
Key Details
Sold Price $880,000
Property Type Single Family Home
Sub Type Detached
Listing Status Sold
Purchase Type For Sale
Approx. Sqft 1100-1500
Subdivision Malton
MLS Listing ID W8391436
Sold Date 09/12/24
Style Bungalow-Raised
Bedrooms 3
Annual Tax Amount $4,345
Tax Year 2023
Property Sub-Type Detached
Property Description
Welcome to 7178 CODLIN AVE. An all brick raised bungalow with over 2000 sq ft of finished living space, situated on a premium lot. The main level offers a formal living room open to the dining room, kitchen with convenient exit to the side yard, 4 pce main bathroom and 3 sizable bedrooms. Note that this level features original hardwood flooring underneath carpeted areas. The lower level offers a spacious rec room with a wood stove surrounded with tasteful brick accents, creating a cozy look. Completing the lower level is a 2 piece powder room, an additional spacious room (ideal as a 4th bedroom) and laundry/utility room with a new furnace installed in 2023. Adding to the many features of this home is the extra deep garage and the 50 ft x 120 ft lot, fenced and surrounded by greenery. Located in a prime location with accessibility to major highways, public transportation, schools and all amenities. This home is loaded with potential!
Location
Province ON
County Peel
Community Malton
Area Peel
Rooms
Family Room No
Basement Finished, Separate Entrance
Kitchen 1
Interior
Interior Features Central Vacuum
Cooling Central Air
Exterior
Parking Features Private Double
Garage Spaces 1.0
Pool None
Roof Type Asphalt Shingle
Lot Frontage 50.32
Lot Depth 120.07
Total Parking Spaces 3
Building
Foundation Concrete
Read Less Info
Want to know what your home might be worth? Contact us for a FREE valuation!

Our team is ready to help you sell your home for the highest possible price ASAP
"My job is to find and attract mastery-based agents to the office, protect the culture, and make sure everyone is happy! "






