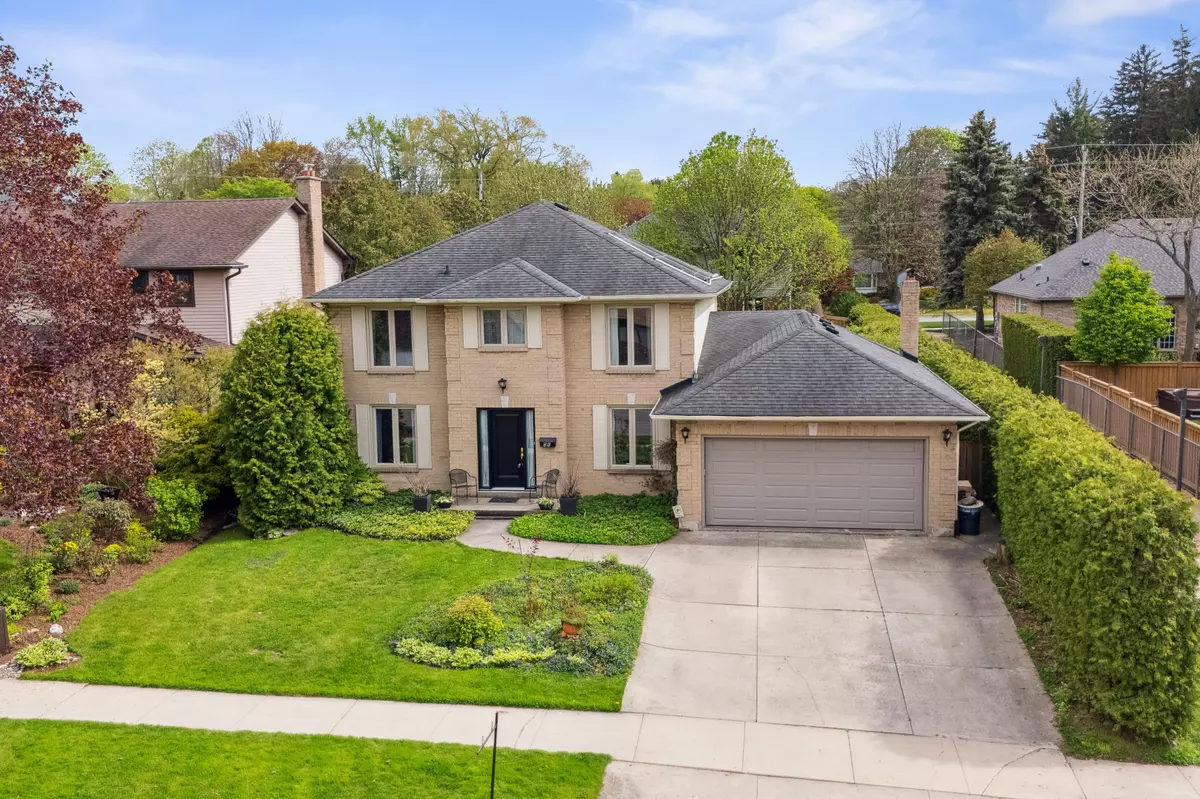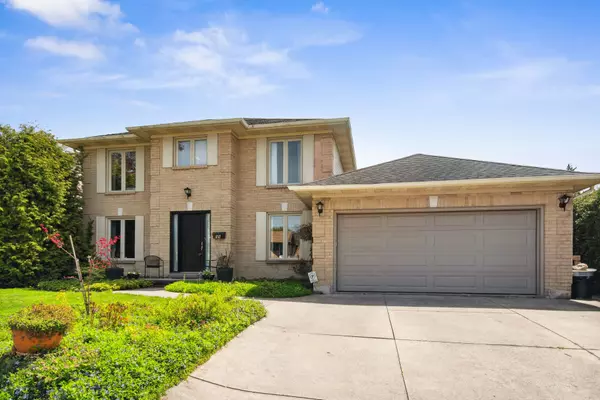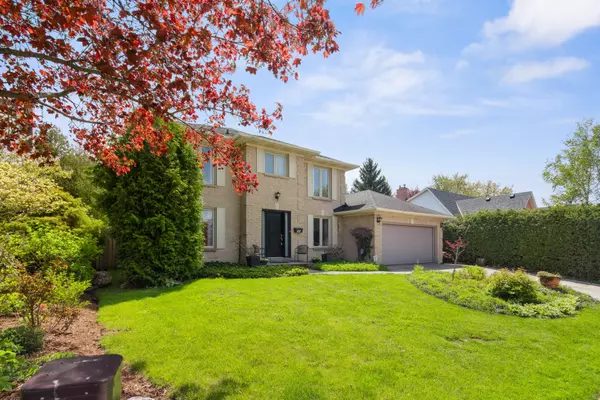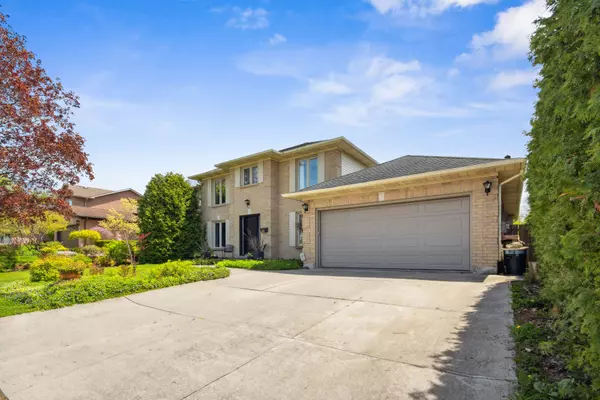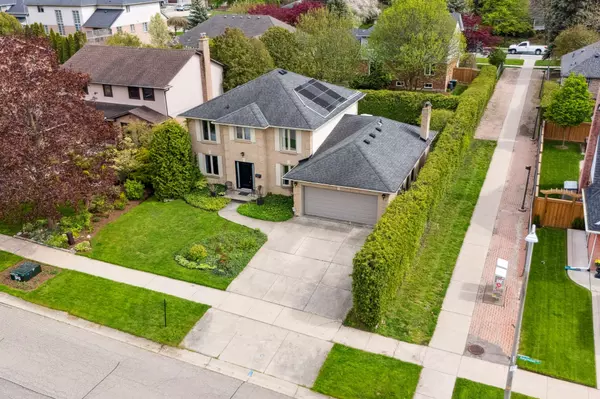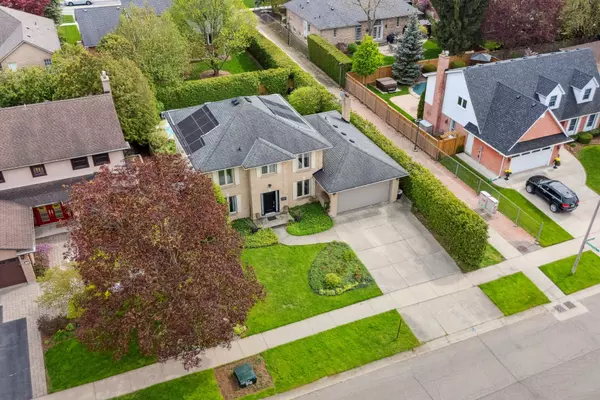$1,274,000
$1,274,900
0.1%For more information regarding the value of a property, please contact us for a free consultation.
5 Beds
4 Baths
SOLD DATE : 08/02/2024
Key Details
Sold Price $1,274,000
Property Type Single Family Home
Sub Type Detached
Listing Status Sold
Purchase Type For Sale
Approx. Sqft 2000-2500
Subdivision Ancaster
MLS Listing ID X8318310
Sold Date 08/02/24
Style 2-Storey
Bedrooms 5
Annual Tax Amount $6,929
Tax Year 2023
Property Sub-Type Detached
Property Description
Looking for a unique offering? Welcome to your private sanctuary in one of Ancaster's most prestigious neighborhoods! Presenting this eclectic home that exudes function and charm at every turn. This 4+1 Bed, 4 Bath home boasts over 62 feet of frontage and ~2400 square feet of living space above grade. Step inside to discover a main floor office adorned with built-in shelving, perfect for working from home or unwinding with a good book. But the real showstopper? Step outside to your own slice of paradise- south-facing garden that's a haven of tranquility. Picture yourself lounging by the pool, surrounded by luscious Cedar greens and basking in the warm sun. Privacy is paramount, ensuring your oasis remains undisturbed. As you head upstairs, you'll find four generously sized bedrooms, providing ample space for the whole family to spread out and unwind. With amenities like the prestigious Hamilton Golf and Country Club just moments away, along with convenient access to Costco, Fortinos, Home Depot, and even the 403, every aspect of Ancaster living is within reach. Don't miss your chance to call this stunning property home. Schedule a viewing today and experience WHY this home could be for you!
Location
Province ON
County Hamilton
Community Ancaster
Area Hamilton
Rooms
Family Room Yes
Basement Finished
Kitchen 1
Separate Den/Office 1
Interior
Interior Features Central Vacuum, Floor Drain, Water Heater Owned
Cooling Central Air
Exterior
Parking Features Private
Garage Spaces 2.0
Pool Inground
Roof Type Asphalt Shingle
Lot Frontage 62.14
Lot Depth 106.85
Total Parking Spaces 4
Building
Foundation Concrete
Read Less Info
Want to know what your home might be worth? Contact us for a FREE valuation!

Our team is ready to help you sell your home for the highest possible price ASAP
"My job is to find and attract mastery-based agents to the office, protect the culture, and make sure everyone is happy! "

