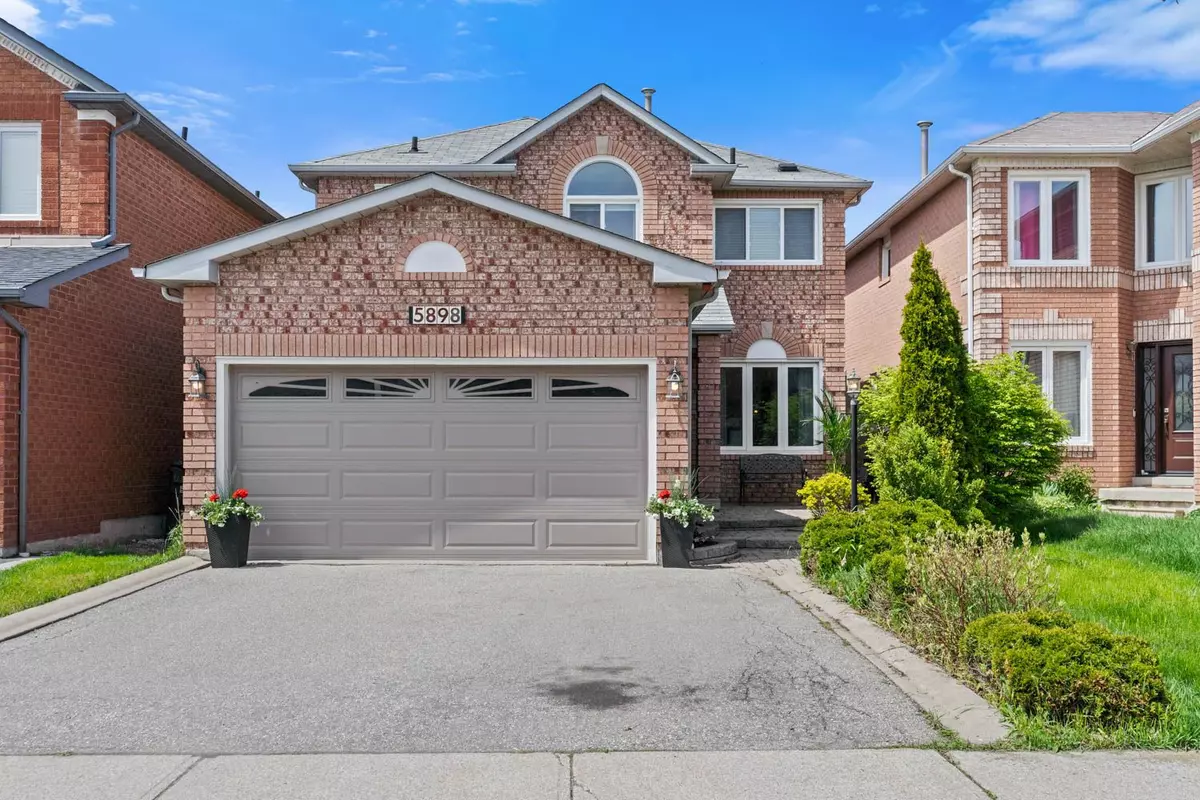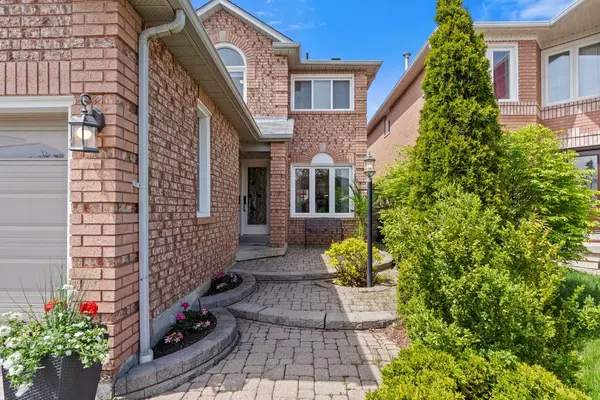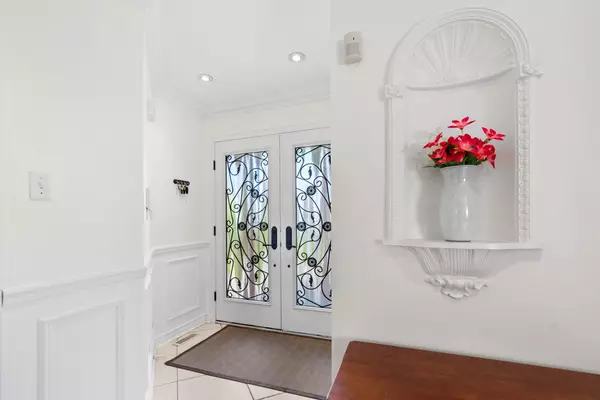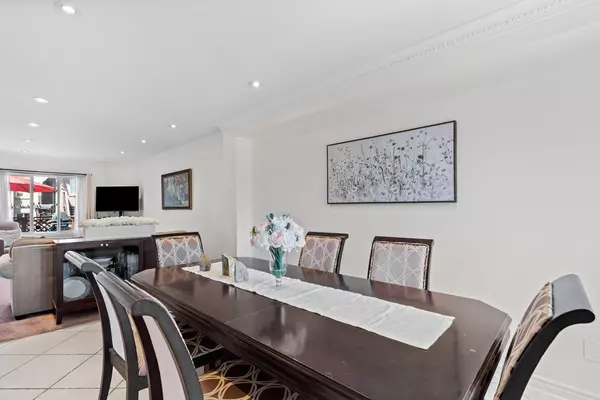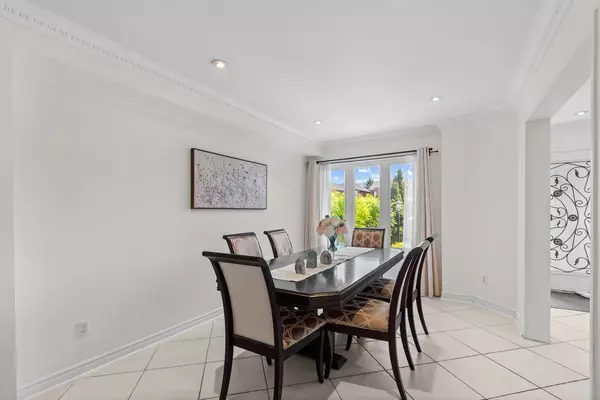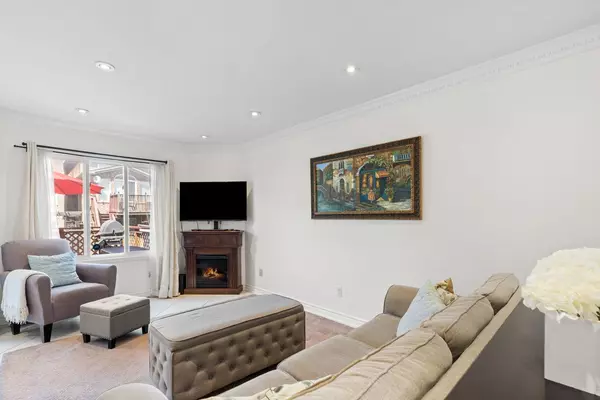$1,385,000
$1,450,000
4.5%For more information regarding the value of a property, please contact us for a free consultation.
5 Beds
4 Baths
SOLD DATE : 08/26/2024
Key Details
Sold Price $1,385,000
Property Type Single Family Home
Sub Type Detached
Listing Status Sold
Purchase Type For Sale
Subdivision East Credit
MLS Listing ID W8322480
Sold Date 08/26/24
Style 2-Storey
Bedrooms 5
Annual Tax Amount $6,079
Tax Year 2023
Property Sub-Type Detached
Property Description
Location! Highly sought after, family friendly East Credit Neighbourhood. This Bright, Spacious 4bed 4 bath home displays functional floor plan w/ open concept main floor, spacious family, living &dining areas w/ large windows. Italian Inspired home showcases porcelain tile imported from Italy, wainscotting & crown molding. Filled with Natural Light, Comfort & Functionality. Enjoy the convenience of a main floor laundry area. Family sized kitchen w/ huge eat-in breakfast area and walkout to patio perfect for outdoor gatherings & relaxation. Finished bsmt has a bonus room &kitchenette w/ great layout. Creates cozy living space for growing family. Property Offers The Best Of Family Living In A Charming Community. Near Streetsville, Heartland & Braeben Golf Course. Walking Distance To Elementary, Middle, & High Schools, Making School Drop-Offs & Pick-Ups Easy. Close to 401/403, GO/MiWay, restaurants, grocery, parks, River Grove CC, top schools Whitehorn PS, St Raymond, St. Joseph' SS.
Location
Province ON
County Peel
Community East Credit
Area Peel
Zoning 114.83
Rooms
Family Room Yes
Basement Finished
Kitchen 2
Separate Den/Office 1
Interior
Interior Features Other
Cooling Central Air
Exterior
Parking Features Private
Garage Spaces 2.0
Pool None
Roof Type Unknown
Lot Frontage 34.12
Lot Depth 114.13
Total Parking Spaces 4
Building
Foundation Unknown
Read Less Info
Want to know what your home might be worth? Contact us for a FREE valuation!

Our team is ready to help you sell your home for the highest possible price ASAP
"My job is to find and attract mastery-based agents to the office, protect the culture, and make sure everyone is happy! "

