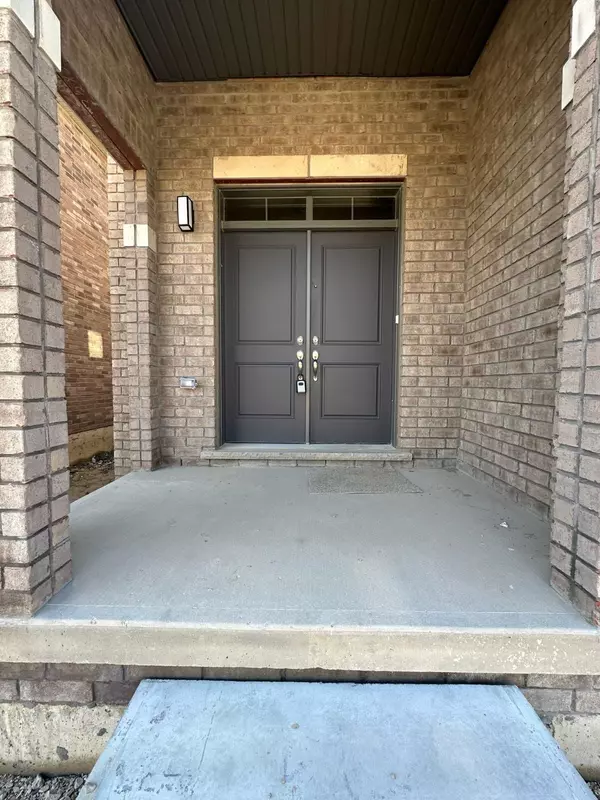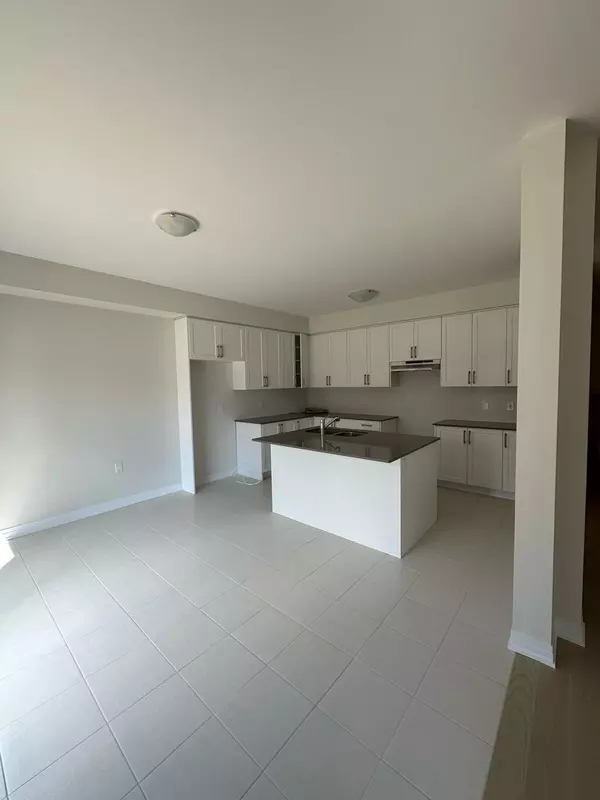$892,000
$899,000
0.8%For more information regarding the value of a property, please contact us for a free consultation.
4 Beds
4 Baths
SOLD DATE : 08/16/2024
Key Details
Sold Price $892,000
Property Type Single Family Home
Sub Type Detached
Listing Status Sold
Purchase Type For Sale
Approx. Sqft 2500-3000
Subdivision Arthur
MLS Listing ID X8343378
Sold Date 08/16/24
Style 2-Storey
Bedrooms 4
Annual Tax Amount $1
Tax Year 2023
Property Sub-Type Detached
Property Description
We are excited to announce the availability of a brand new detached home located in a quiet familyneighborhood off Hwy 6. This stunning 2655 sq ft home features a spacious layout with upgradedhardwood floors on the ground floor. The main floor boasts an open concept and flowing living anddining room, a huge family room with a wall-mounted electric built-in fireplace, and a beautifulupgraded kitchen with Quartz countertops and brand new stainless steel appliances. The largebreakfast area has sliders to the backyard, and there is also a powder room and a convenient mudroomwith a door from the double car garage. The second floor features a gorgeous layout with a hugeprimary bedroom with a 5-piece ensuite that includes double sinks, a soaker tub, and aglass-enclosed shower. There is also a large walk-in closet and a convenient in-between levellaundry room. This home is located close to schools, grocery stores, eateries, other shops, and mainroads.
Location
Province ON
County Wellington
Community Arthur
Area Wellington
Rooms
Family Room Yes
Basement Unfinished
Kitchen 1
Interior
Interior Features Other
Cooling Central Air
Exterior
Parking Features Private
Garage Spaces 2.0
Pool None
Roof Type Shingles
Lot Frontage 40.0
Lot Depth 100.0
Total Parking Spaces 4
Building
Foundation Brick
Read Less Info
Want to know what your home might be worth? Contact us for a FREE valuation!

Our team is ready to help you sell your home for the highest possible price ASAP
"My job is to find and attract mastery-based agents to the office, protect the culture, and make sure everyone is happy! "






