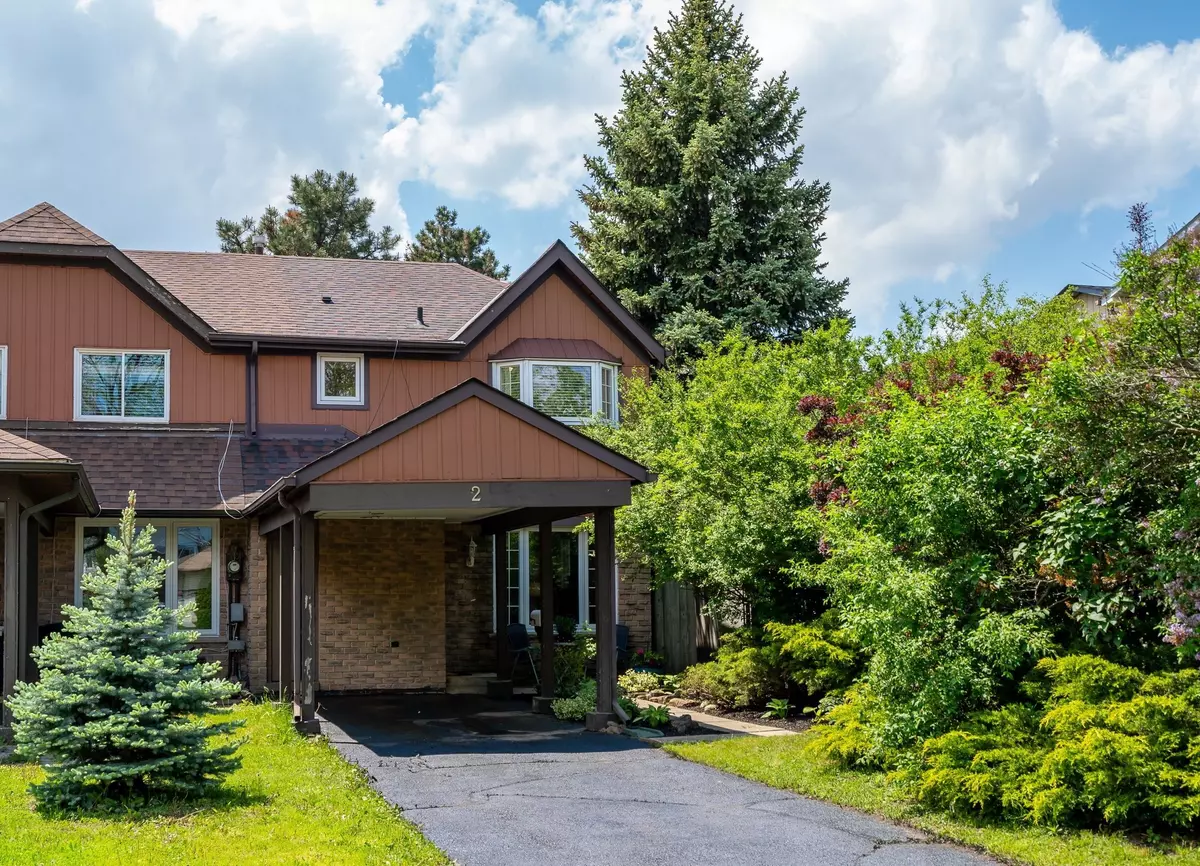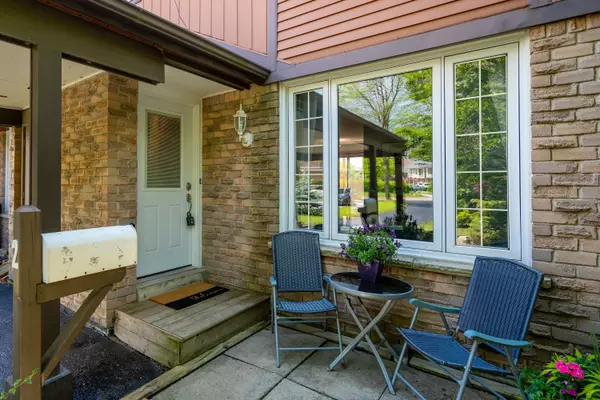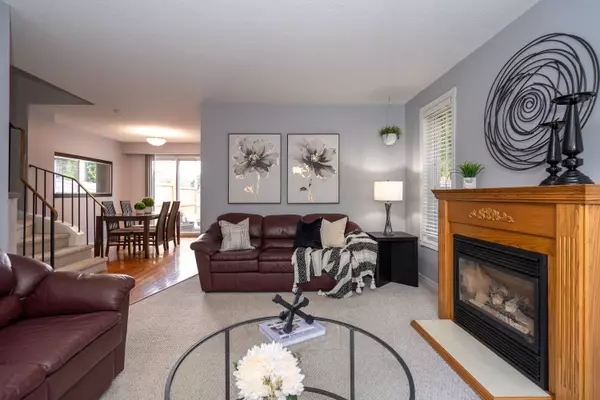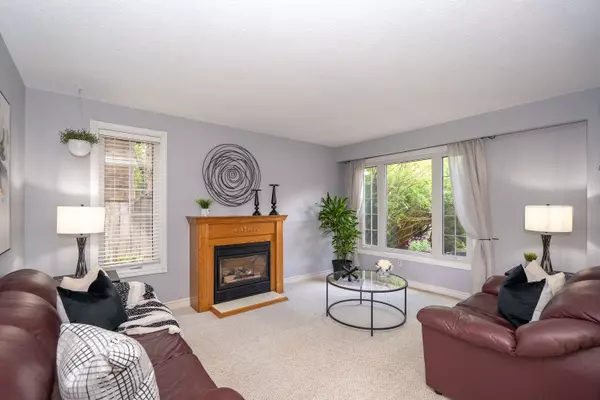$757,000
$729,000
3.8%For more information regarding the value of a property, please contact us for a free consultation.
3 Beds
2 Baths
SOLD DATE : 08/20/2024
Key Details
Sold Price $757,000
Property Type Condo
Sub Type Att/Row/Townhouse
Listing Status Sold
Purchase Type For Sale
Approx. Sqft 1100-1500
Subdivision Heart Lake East
MLS Listing ID W8362748
Sold Date 08/20/24
Style 2-Storey
Bedrooms 3
Annual Tax Amount $3,606
Tax Year 2023
Property Sub-Type Att/Row/Townhouse
Property Description
Lot, Location, & Lifestyle: This exceptional Freehold End-Unit Townhouse in Heart Lake offers it all! Situated on a peaceful court backing onto Richvale Municipal Park, yet conveniently close to all amenities. The moment you pull into the oversized driveway (which can easily accommodate 5 vehicles), you'll be pleasantly surprised by the mature trees & utmost privacy. Step into this lovingly maintained end-unit, and you'll fall in love with the fantastic layout of the main floor. The living room is a haven, featuring a stunning view of the property out the picture window, plus a gas fireplace. The kitchen and dining room also come with wonderful advantages, including a walk-out to the back yard - ideal for enjoying the serenity afforded by backing onto green space. This home features 3 bedrooms on the upper level, including a spacious Primary bedroom with double closets, & a picturesque bay window. Bonus! The fully finished basement is bright and spacious, and features a brand-new 3-piece bathroom. This rare find provides ample space for the entire family, and an unbeatable location - don't wait!
Location
Province ON
County Peel
Community Heart Lake East
Area Peel
Zoning RM1C
Rooms
Family Room No
Basement Finished
Kitchen 1
Interior
Interior Features Storage
Cooling Central Air
Fireplaces Number 1
Fireplaces Type Natural Gas
Exterior
Exterior Feature Porch, Privacy, Backs On Green Belt
Parking Features Private
Garage Spaces 1.0
Pool None
View Park/Greenbelt
Roof Type Asphalt Shingle
Lot Frontage 41.49
Lot Depth 167.86
Total Parking Spaces 5
Building
Foundation Poured Concrete
Read Less Info
Want to know what your home might be worth? Contact us for a FREE valuation!

Our team is ready to help you sell your home for the highest possible price ASAP
"My job is to find and attract mastery-based agents to the office, protect the culture, and make sure everyone is happy! "






