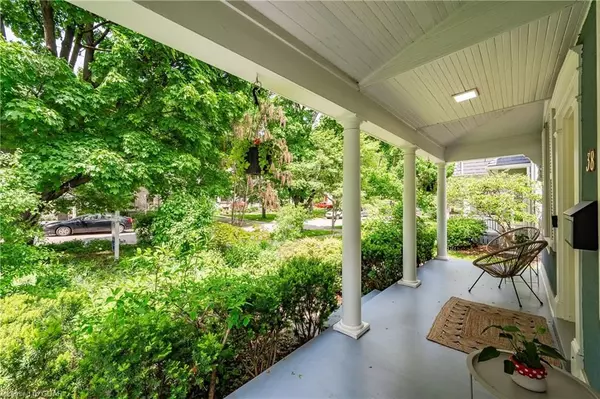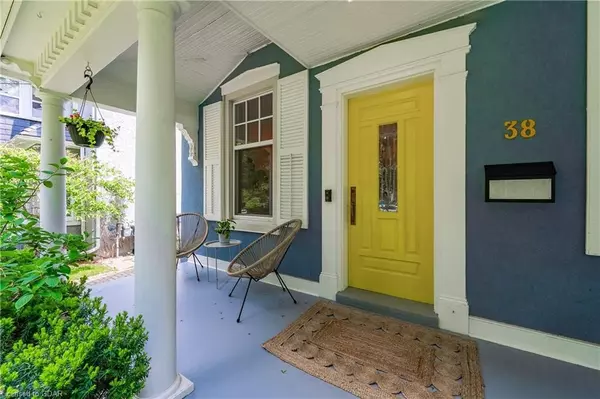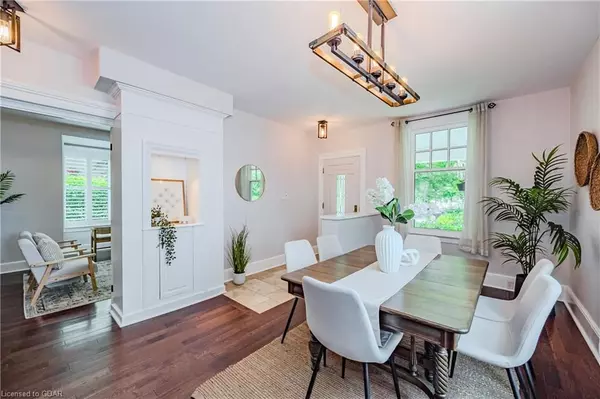$1,150,000
$1,099,900
4.6%For more information regarding the value of a property, please contact us for a free consultation.
3 Beds
3 Baths
SOLD DATE : 08/22/2024
Key Details
Sold Price $1,150,000
Property Type Single Family Home
Sub Type Detached
Listing Status Sold
Purchase Type For Sale
Subdivision Exhibition Park
MLS Listing ID X8366884
Sold Date 08/22/24
Style 1 1/2 Storey
Bedrooms 3
Annual Tax Amount $6,250
Tax Year 2023
Property Sub-Type Detached
Property Description
Located on the iconic Oxford Street in downtown Guelph, this charming home gives fairytale cottage vibes outside while boasting a spacious and modern interior. The picturesque facade sets the tone for the rest of the property, you will be in love by the time you step onto the front porch. Inside, you will discover an open-concept main floor, thoughtfully designed for effortless entertaining and daily living. Bathed in natural light, the main level is functional with beautiful finishes plus has a 2 pcs bathroom. The kitchen, with professionally painted cabinetry and granite countertops, includes a breakfast bar and newer appliances that stay with this home. The generous family room offers ample space for relaxation, complemented by a full sized dining room, kitchenette and cozy nook with new gas fireplace. There are hardwood and ceramic floors throughout this level. Upstairs you will find 3 bedrooms and 2 full baths. The primary bedroom impresses with its spaciousness, accommodating a king-sized bed and additional storage. The ensuite is an unexpected and beautiful retreat. Bonus feature: second floor laundry! Meticulously maintained and updated, recent additions include a new gas fireplace (2024), water softener (2022), and HOT TUB (2016). Other updates: almost all new windows and insulation added to the basement (2017), a new sliding patio door to the backyard oasis (2020), and all new exterior stucco (2021). Outside, a private oasis awaits, offering space to unwind, garden and entertain in lush greenery. This home is located close to all amenities including the train station for the commute to Toronto, parks (Exhibition & Riverside), as well as the library, markets, shopping, schools, transit, and more. Immerse yourself in the charm and convenience of downtown living.
Location
Province ON
County Wellington
Community Exhibition Park
Area Wellington
Rooms
Family Room Yes
Basement Partial Basement, Unfinished
Kitchen 1
Interior
Interior Features Other
Cooling Central Air
Fireplaces Number 1
Exterior
Parking Features Private
Pool None
Roof Type Asphalt Shingle
Lot Frontage 38.0
Lot Depth 104.0
Total Parking Spaces 3
Building
Foundation Stone
Read Less Info
Want to know what your home might be worth? Contact us for a FREE valuation!

Our team is ready to help you sell your home for the highest possible price ASAP
"My job is to find and attract mastery-based agents to the office, protect the culture, and make sure everyone is happy! "






