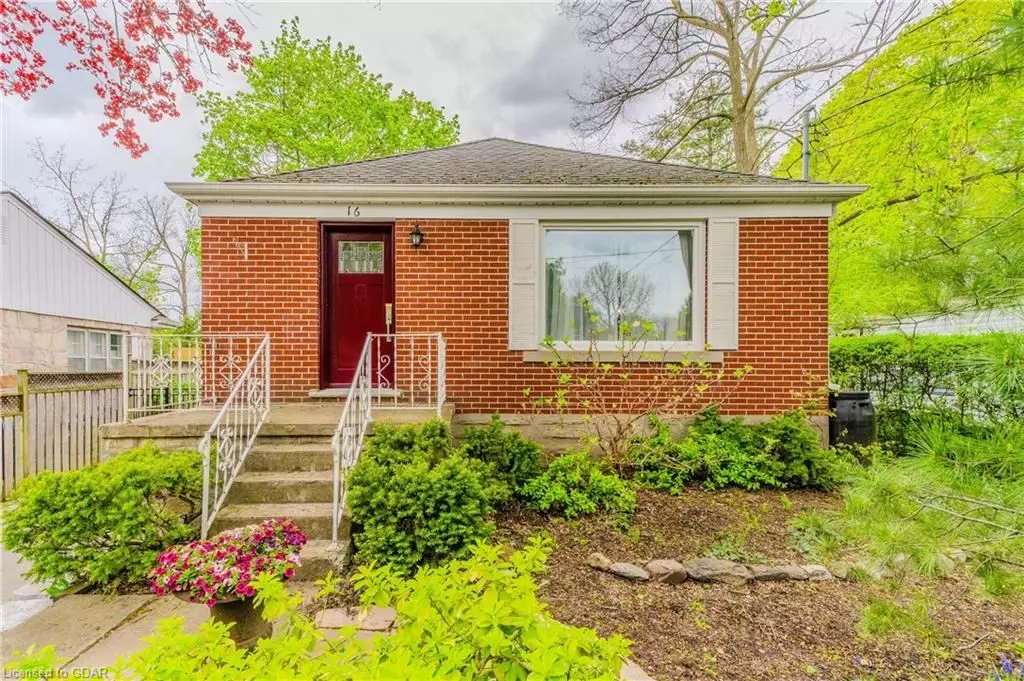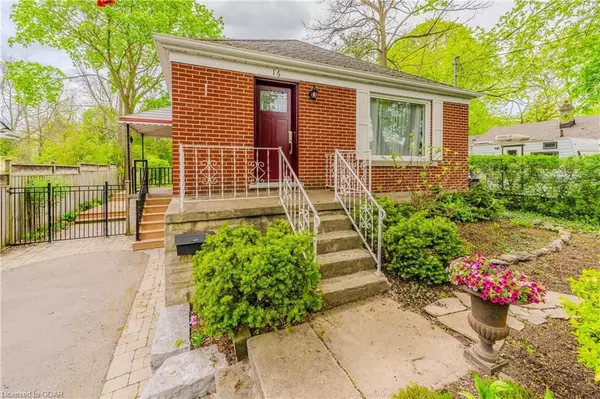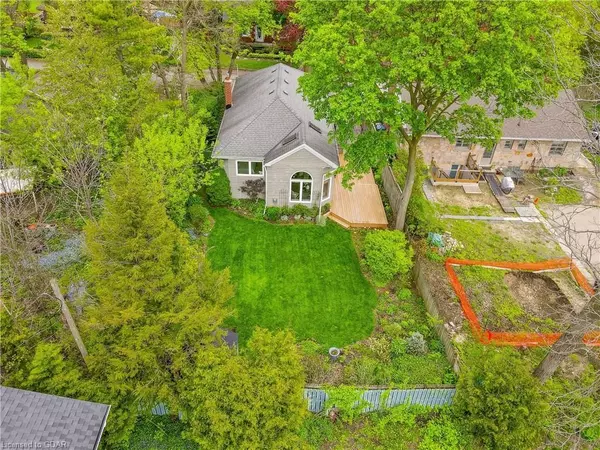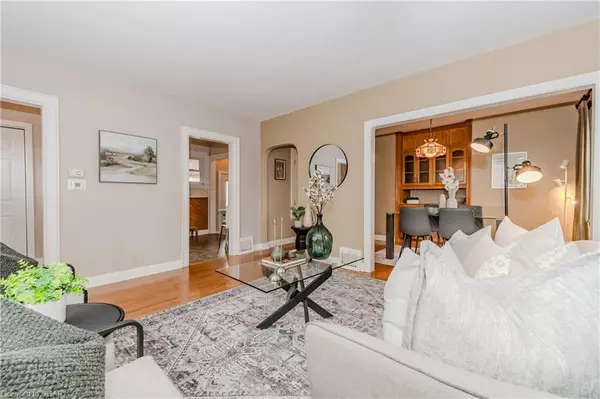$791,000
$750,000
5.5%For more information regarding the value of a property, please contact us for a free consultation.
1 Bed
2 Baths
SOLD DATE : 06/14/2024
Key Details
Sold Price $791,000
Property Type Single Family Home
Sub Type Detached
Listing Status Sold
Purchase Type For Sale
Subdivision Two Rivers
MLS Listing ID X8333662
Sold Date 06/14/24
Style Bungalow-Raised
Bedrooms 1
Annual Tax Amount $4,023
Tax Year 2023
Property Sub-Type Detached
Property Description
Welcome to 16 Clara Street in the highly sought-after neighbourhood of St. Georges Park. This raised bungalow is charming and offers so much. Clara Street is a quiet street with one entrance/exit and a pedestrian staircase leading to Grove Street. Upon climbing the front walkway and entering the home, you are greeted by the front living room which is generous in size and offers views out the large front window. This window allows for plenty of natural light throughout the day. Just off the living room is the kitchen; it offers an eat in area along with all the essentials including a charming window above the sink. The dining room has a built-in cupboard for storage and a nice sized window. This room has two access points; one off the hallway and one off the living room. Just down the hall there is an office that is neatly tucked away and has views through an architecturally interesting interior window through to the backyard. The back living room is magic! This room offers large windows, a gas fireplace and built-in shelving along with a sliding door that allows for access to the deck and the backyard. This living room is a precious space to spend time in; all year long. The primary bedroom is very generous in size and has great views into the private and lush backyard. Accompanying this bedroom is a large walk-in closet and across the hallway is the bathroom. The basement is fully finished and offers a large area. There is a powder room and the laundry room. The basement is accessible through the side door of the home (as well as through the kitchen). There is a good-sized cedar deck off the side of the home which offers a place to sit and enjoy the backyard and the gorgeous gardens. The location is fabulous; it is a stones throw to Downtown Guelph, the shops at Eramosa and Bullfrog Mall along with the many schools.
Location
Province ON
County Wellington
Community Two Rivers
Area Wellington
Rooms
Family Room Yes
Basement Full, Finished
Kitchen 1
Interior
Interior Features Other
Cooling Central Air
Exterior
Parking Features Private
Pool None
Roof Type Asphalt Shingle
Lot Frontage 45.0
Lot Depth 117.0
Total Parking Spaces 2
Building
Foundation Poured Concrete
Read Less Info
Want to know what your home might be worth? Contact us for a FREE valuation!

Our team is ready to help you sell your home for the highest possible price ASAP
"My job is to find and attract mastery-based agents to the office, protect the culture, and make sure everyone is happy! "






