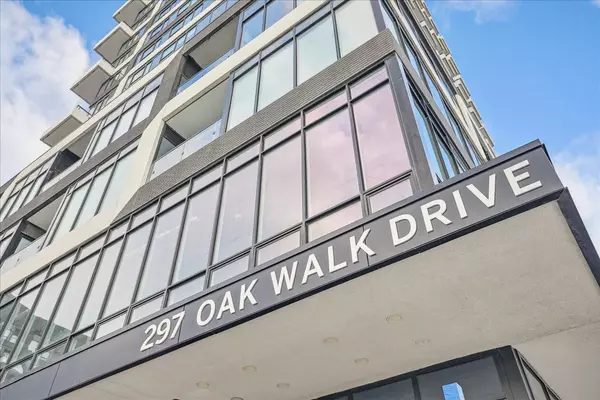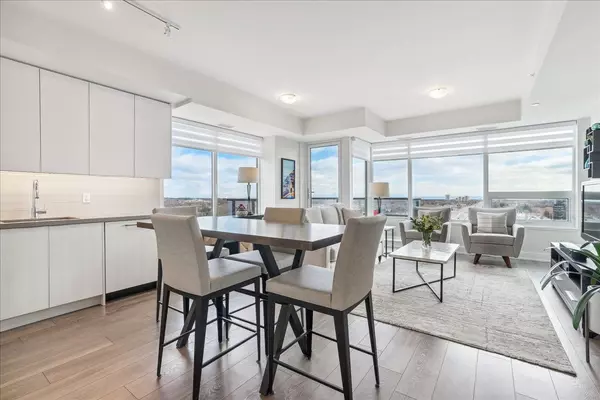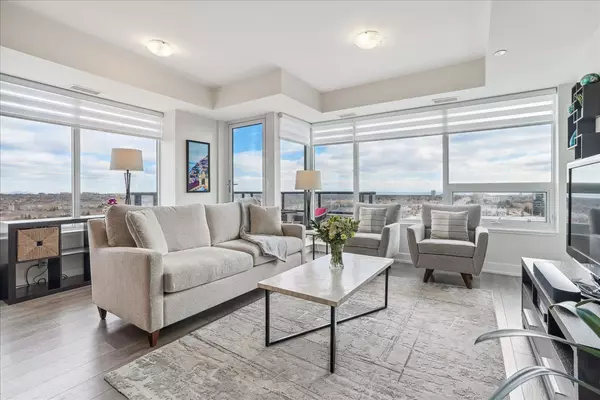$807,128
$858,000
5.9%For more information regarding the value of a property, please contact us for a free consultation.
2 Beds
2 Baths
SOLD DATE : 06/10/2024
Key Details
Sold Price $807,128
Property Type Condo
Sub Type Condo Apartment
Listing Status Sold
Purchase Type For Sale
Approx. Sqft 900-999
Subdivision Uptown Core
MLS Listing ID W8103670
Sold Date 06/10/24
Style Apartment
Bedrooms 2
HOA Fees $813
Annual Tax Amount $3,129
Tax Year 2023
Property Sub-Type Condo Apartment
Property Description
Spectacular views of Lake Ontario all the way to Downtown Toronto! Welcome to Oak & Co. located in the uptown core neighborhood of Oakville. Stunning 2 bedroom, 2 bathroom corner unit including 2 underground parking spaces and 2 lockers, one being a very rare and oversized walk-in locker measuring 15' by 9', perfect for all your storage needs and more. Open concept floor plan features a spacious living/dining room combination, a superior setting for relaxing and family gatherings, walk-out to not only one but two balconies where you can enjoy your morning coffee, kitchen with designer cabinetry, quartz countertops, backsplash and integrated appliances. Primary Bedroom with a walk-in closet, custom closet organizers, in-suite laundry, laminate flooring and large windows with motorized blinds offer natural light throughout the home. Exceptional location, mere steps away from shopping, transit, restaurants. Experience condo living at its finest and embrace your new resort-like lifestyle.
Location
Province ON
County Halton
Community Uptown Core
Area Halton
Rooms
Family Room No
Basement None
Kitchen 1
Interior
Cooling Central Air
Laundry Ensuite
Exterior
Parking Features Underground
Garage Spaces 2.0
Amenities Available Concierge, Gym, Party Room/Meeting Room
Exposure South
Total Parking Spaces 2
Building
Locker Owned
Others
Pets Allowed Restricted
Read Less Info
Want to know what your home might be worth? Contact us for a FREE valuation!

Our team is ready to help you sell your home for the highest possible price ASAP
"My job is to find and attract mastery-based agents to the office, protect the culture, and make sure everyone is happy! "






