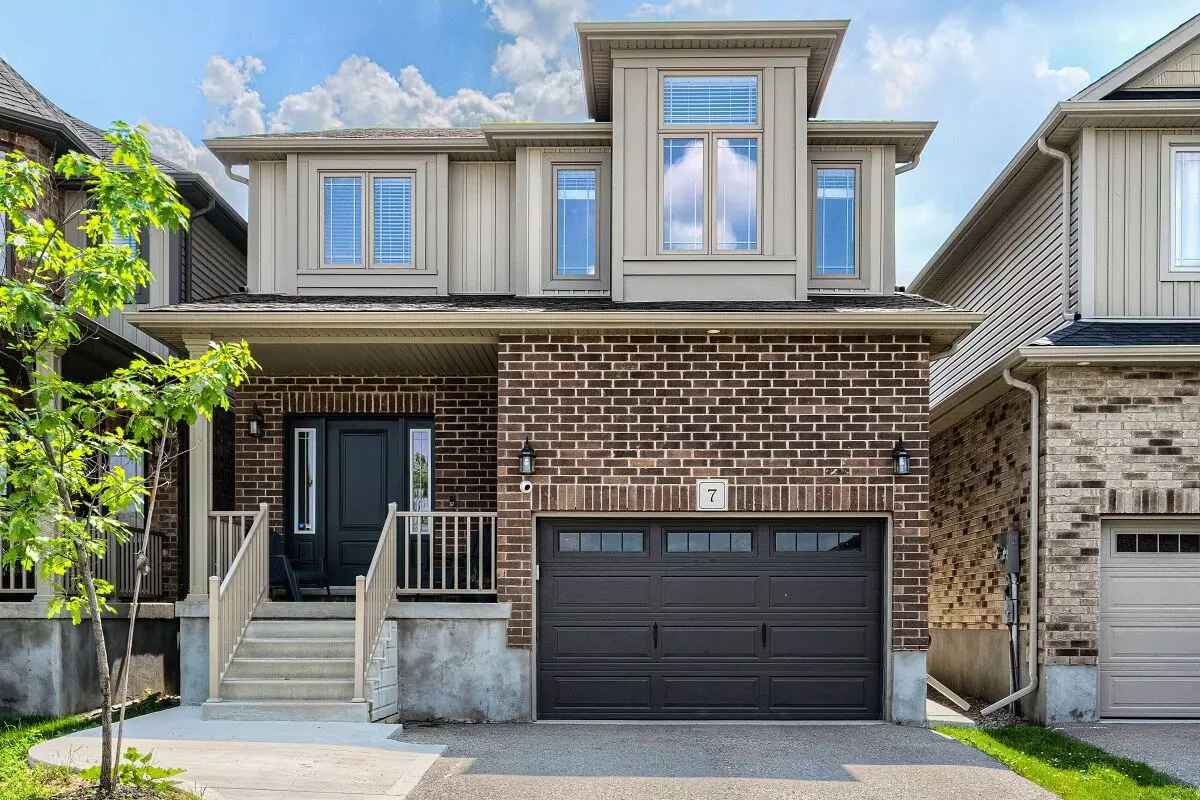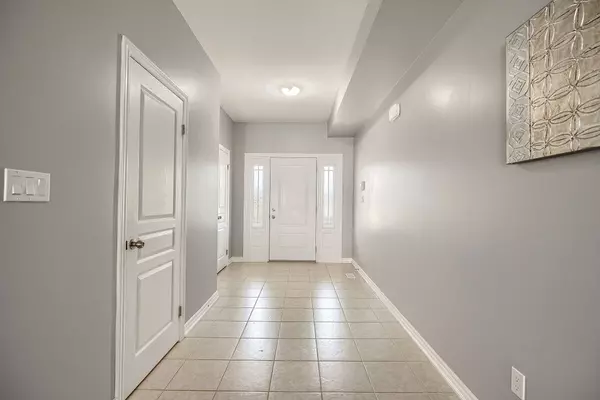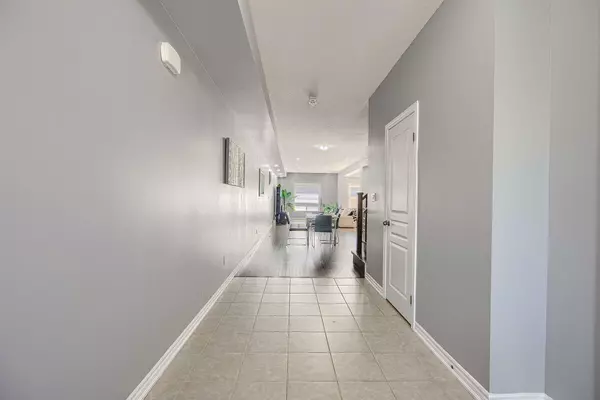$1,050,000
$999,000
5.1%For more information regarding the value of a property, please contact us for a free consultation.
4 Beds
4 Baths
SOLD DATE : 06/21/2024
Key Details
Sold Price $1,050,000
Property Type Single Family Home
Sub Type Detached
Listing Status Sold
Purchase Type For Sale
Approx. Sqft 2000-2500
Subdivision Guelph South
MLS Listing ID X8289240
Sold Date 06/21/24
Style 2-Storey
Bedrooms 4
Annual Tax Amount $6,220
Tax Year 2023
Property Sub-Type Detached
Property Description
Welcome to this beautiful 4 Bed Detached house in the prestigious community of Pine Ridge. Built in 2017 by Gemini Homes, This spacious home features 4 Bed, 4 Baths and 1.5 Garage with 4 parking spaces on Extended Driveway. On Main, We have a stunning Great Rm with Hardwood Floor and a combined Dining. There is an open concept kitchen with beautiful natural light filled Breakfast nook. Laminate Flooring in all rooms, Pot lights and Hardwood Flooring on Main Floor, Backsplash in Kitchen and Powder Rm. Laundry on the Second Floor. Freshly Painted. Minutes away from 401 and Hwy 6. Short distance to all the amenities including banks, park, school, theatre, gym etc. Seller Previously Had a Permit for 2 bed Legal Basement Apartment. Basement Can Easily be Converted From 1 to 2 Bed Legal Apartment Based on Personal Requirement. New Permit is required with the City of Guelph. Walk up Rear Entrance and Egress Windows were done by the Builder. Potential Rental Income of up to $2000. Seller is the RREA
Location
Province ON
County Wellington
Community Guelph South
Area Wellington
Zoning Residential
Rooms
Family Room Yes
Basement Unfinished, Walk-Up
Kitchen 4
Interior
Interior Features Carpet Free, ERV/HRV, Sump Pump, Water Softener, Water Heater
Cooling Central Air
Exterior
Parking Features Front Yard Parking
Garage Spaces 1.0
Pool None
Roof Type Asphalt Shingle
Lot Frontage 30.0
Lot Depth 105.0
Total Parking Spaces 5
Building
Foundation Concrete
Others
ParcelsYN No
Read Less Info
Want to know what your home might be worth? Contact us for a FREE valuation!

Our team is ready to help you sell your home for the highest possible price ASAP
"My job is to find and attract mastery-based agents to the office, protect the culture, and make sure everyone is happy! "






