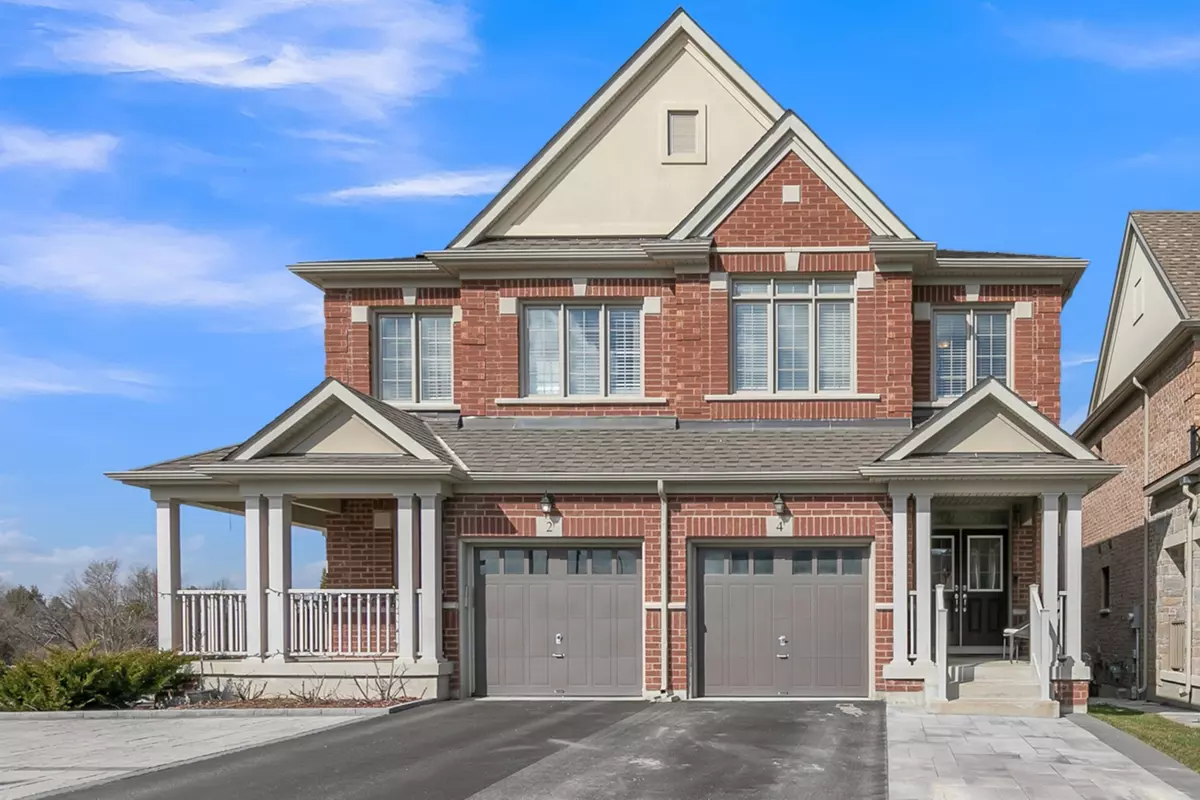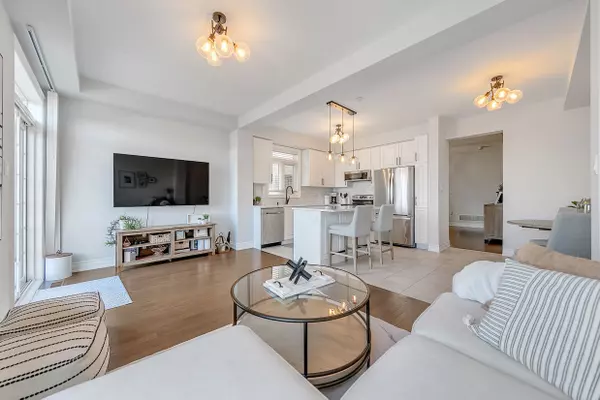$1,137,000
$1,115,000
2.0%For more information regarding the value of a property, please contact us for a free consultation.
4 Beds
4 Baths
SOLD DATE : 08/08/2024
Key Details
Sold Price $1,137,000
Property Type Multi-Family
Sub Type Semi-Detached
Listing Status Sold
Purchase Type For Sale
Approx. Sqft 2000-2500
Subdivision Sharon
MLS Listing ID N8290528
Sold Date 08/08/24
Style 2-Storey
Bedrooms 4
Annual Tax Amount $5,303
Tax Year 2024
Property Sub-Type Semi-Detached
Property Description
Stunning Home in Cul-De-Sac With Fenced Backyard And Ravine Views! Within Walking Distance to New Elementary Schools and Community Park with Water Features and Many Walking Trails. Meticulously Maintained With ~2650 sqft Living Space. Four Large Bedrooms and Four Bathrooms. Finished Basement (2023) with Large Recreation Room and Bathroom with Shower. Newly updated (2023) Kitchen Quartz Counters and Backsplash. New (2022) Back Patio and Fenced Yard (2023) Offering Privacy to Enjoy Your Serene Outdoor Space. New (2022) Front Patio Includes Convenient Additional Parking Space or Front Seating Area. Spacious Covered Front Porch. Excellent Storage with 2nd Floor Walk-In and Basement Storage with Cold Cellar. Close to Upper Canada Mall, Costco, Cineplex, 404, GO Train. *Check Out Virtually Staged Backyard Photos to Imagine The Possibilities - Simple or Designer Options!*
Location
Province ON
County York
Community Sharon
Area York
Rooms
Family Room Yes
Basement Finished, Full
Kitchen 1
Interior
Interior Features On Demand Water Heater, Water Softener, Air Exchanger
Cooling Central Air
Exterior
Parking Features Private
Garage Spaces 1.0
Pool None
Roof Type Shingles
Lot Frontage 28.45
Lot Depth 243.28
Total Parking Spaces 4
Building
Foundation Poured Concrete
Read Less Info
Want to know what your home might be worth? Contact us for a FREE valuation!

Our team is ready to help you sell your home for the highest possible price ASAP
"My job is to find and attract mastery-based agents to the office, protect the culture, and make sure everyone is happy! "






