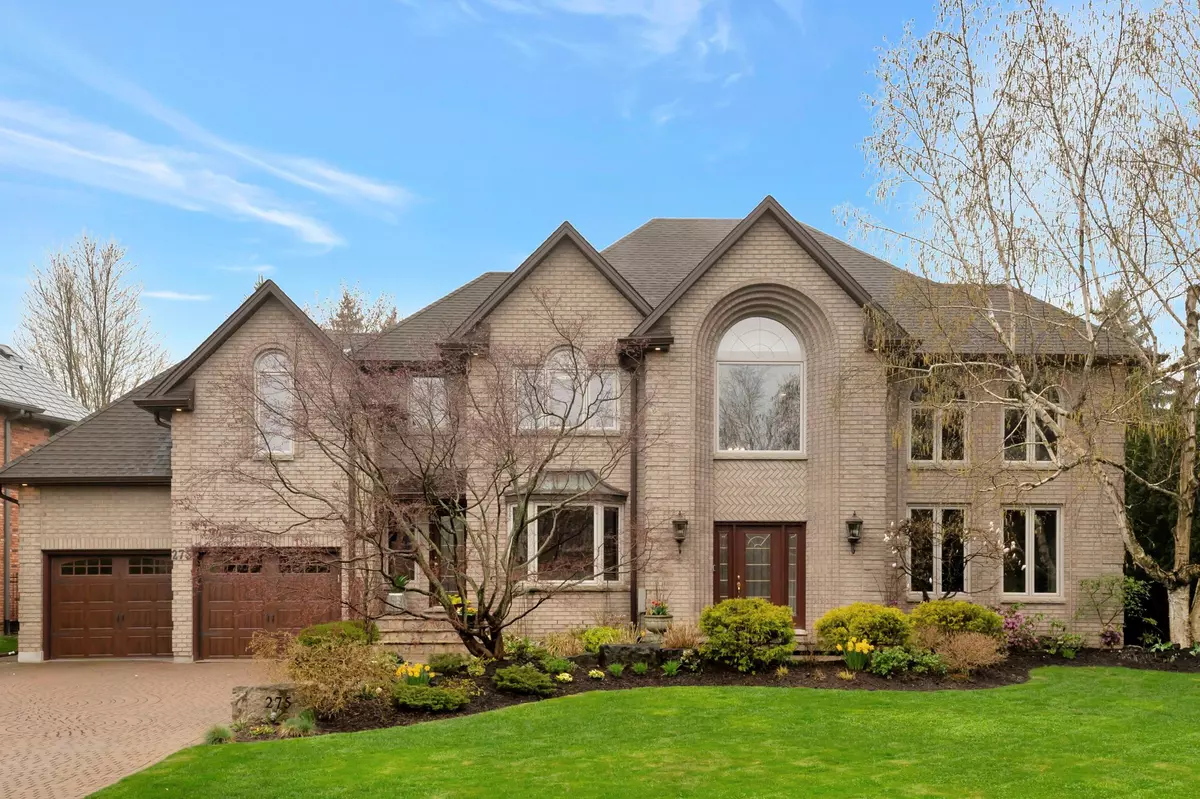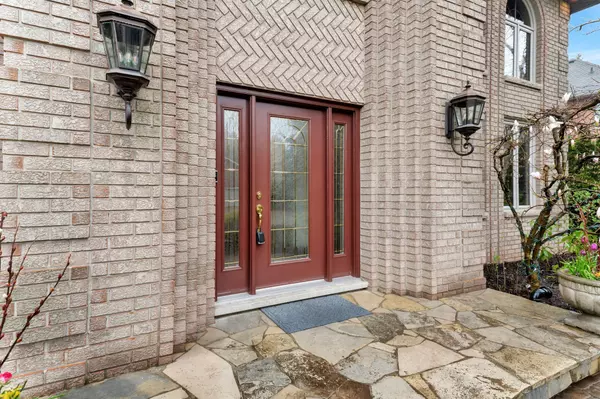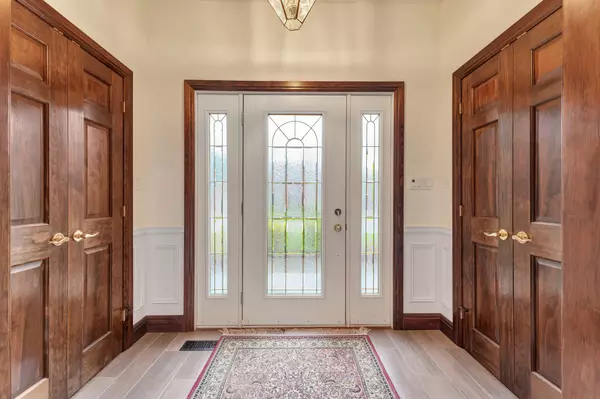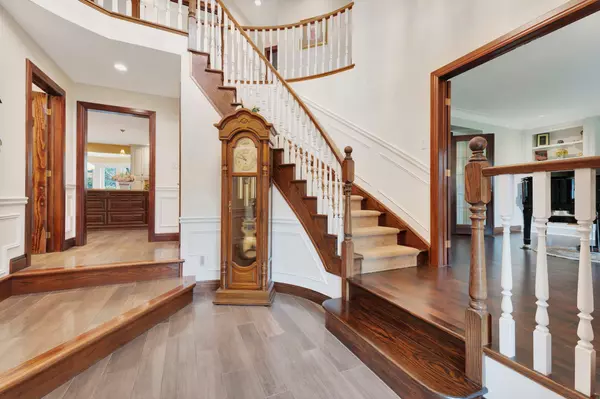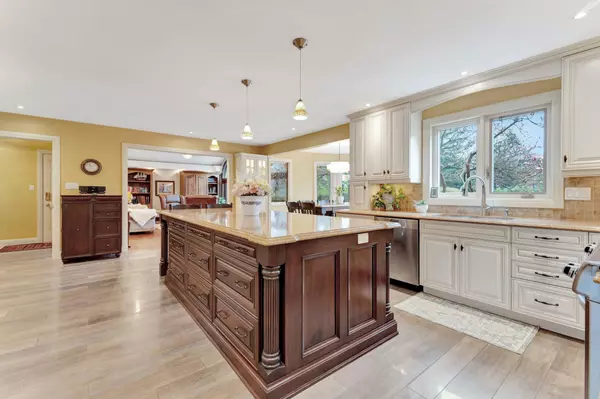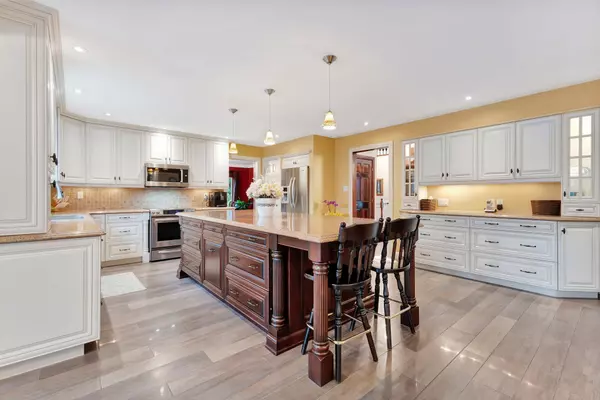$2,169,000
$2,299,000
5.7%For more information regarding the value of a property, please contact us for a free consultation.
5 Beds
5 Baths
SOLD DATE : 07/19/2024
Key Details
Sold Price $2,169,000
Property Type Single Family Home
Sub Type Detached
Listing Status Sold
Purchase Type For Sale
Approx. Sqft 3500-5000
Subdivision Ancaster
MLS Listing ID X8302448
Sold Date 07/19/24
Style 2-Storey
Bedrooms 5
Annual Tax Amount $12,816
Tax Year 2023
Property Sub-Type Detached
Property Description
Welcome to your new dream home in the prestigious Oakhill neighborhood of Ancaster. Step inside this spacious two-story residence to discover a stunning open-concept kitchen, perfect for casual family gatherings and entertaining. With 5 bedrooms and 5 bathrooms, there's ample space for the entire family and guests to feel comfortable. Descend to the lower level and find a fully finished basement with the plumbing hookup ready for a second kitchen or wet bar, along with a fully equipped gym to keep you fit without ever leaving home. Enjoy the convenience of a separate entrance to the basement from the garage. Need a moment of peace? This home also features a charming library-style reading room, offering the perfect area to relax with a book. Conveniently located, this residence is close to all that Ancaster has to offer, from boutique shops to fine dining and much more. Don't miss your chance to make this dream home yours. Schedule a showing today!
Location
Province ON
County Hamilton
Community Ancaster
Area Hamilton
Rooms
Family Room Yes
Basement Finished, Separate Entrance
Kitchen 1
Interior
Interior Features Water Heater Owned
Cooling Central Air
Fireplaces Number 2
Fireplaces Type Living Room, Family Room, Natural Gas
Exterior
Parking Features Private
Garage Spaces 2.0
Pool Inground
Roof Type Asphalt Shingle
Lot Frontage 97.0
Lot Depth 159.0
Total Parking Spaces 8
Building
Foundation Concrete Block
Others
ParcelsYN No
Read Less Info
Want to know what your home might be worth? Contact us for a FREE valuation!

Our team is ready to help you sell your home for the highest possible price ASAP
"My job is to find and attract mastery-based agents to the office, protect the culture, and make sure everyone is happy! "

