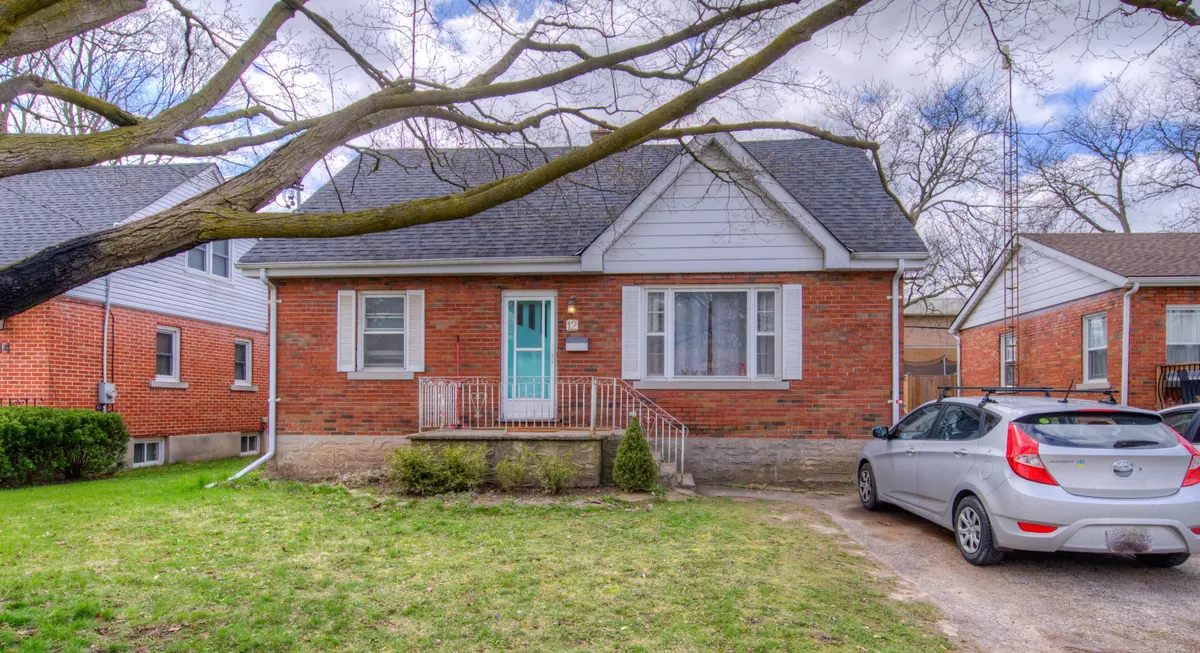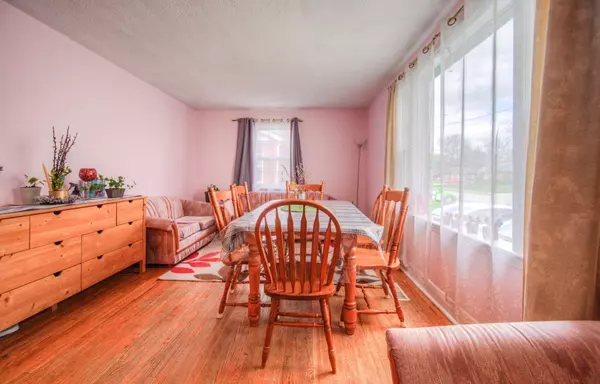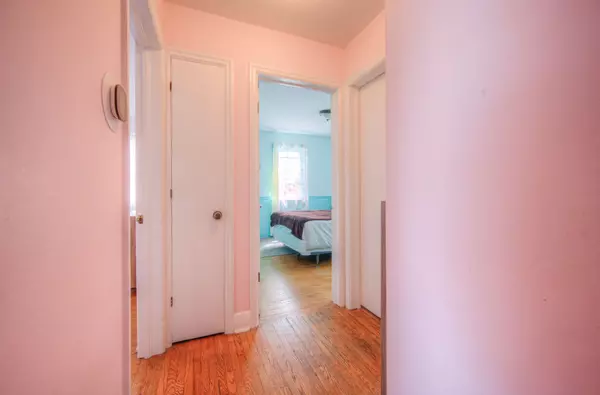$644,900
$649,900
0.8%For more information regarding the value of a property, please contact us for a free consultation.
5 Beds
2 Baths
SOLD DATE : 06/24/2024
Key Details
Sold Price $644,900
Property Type Single Family Home
Sub Type Detached
Listing Status Sold
Purchase Type For Sale
Approx. Sqft 1500-2000
MLS Listing ID X8262298
Sold Date 06/24/24
Style 1 1/2 Storey
Bedrooms 5
Annual Tax Amount $3,713
Tax Year 2023
Property Sub-Type Detached
Property Description
Vacant possession available. Small VTB Available. Charming Home with Legal Non-Conforming Duplex Potential In-Law Suite East Galt Explore the unique charm of this East Galt residence, now a legal non-conforming duplex with a potential in-law suite that includes its own separate entrance. This inviting home boasts original hardwood flooring and features two hydro meters and separate electrical setups to easily accommodate distinct living spaces. With 4 bedrooms and 2 bathrooms, its positioned in a prime location close to all local amenities. Dont miss this incredible opportunity to own a versatile property in a great area!Charming Home with Legal Non-Conforming Duplex Potential In-Law Suite East Galt Explore the unique charm of this East Galt residence, now a legal non-conforming duplex with a potential in-law suite that includes its own separate entrance. This inviting home boasts original hardwood flooring and features two hydro meters and separate electrical setups to easily accommodate distinct living spaces. With 4 bedrooms and 2 bathrooms, its positioned in a prime location close to all local amenities. Dont miss this incredible opportunity to own a versatile property in a great area!
Location
Province ON
County Waterloo
Area Waterloo
Rooms
Family Room No
Basement Finished
Kitchen 2
Separate Den/Office 1
Interior
Interior Features None
Cooling Central Air
Exterior
Parking Features Front Yard Parking
Pool None
Roof Type Asphalt Shingle
Lot Frontage 52.0
Lot Depth 105.0
Total Parking Spaces 6
Building
Foundation Concrete
Read Less Info
Want to know what your home might be worth? Contact us for a FREE valuation!

Our team is ready to help you sell your home for the highest possible price ASAP
"My job is to find and attract mastery-based agents to the office, protect the culture, and make sure everyone is happy! "






