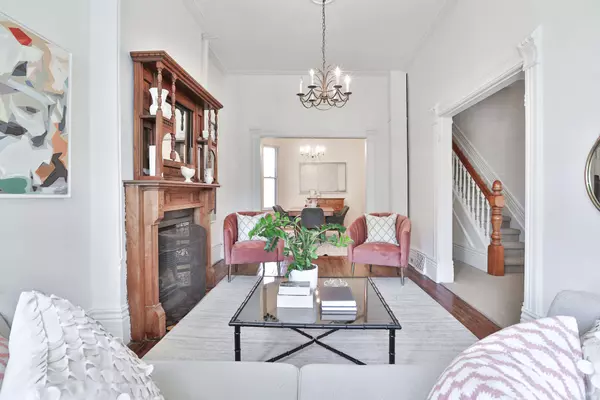$1,501,800
$1,149,000
30.7%For more information regarding the value of a property, please contact us for a free consultation.
5 Beds
2 Baths
SOLD DATE : 06/13/2024
Key Details
Sold Price $1,501,800
Property Type Multi-Family
Sub Type Semi-Detached
Listing Status Sold
Purchase Type For Sale
Approx. Sqft 2000-2500
Subdivision Roncesvalles
MLS Listing ID W8312844
Sold Date 06/13/24
Style 2 1/2 Storey
Bedrooms 5
Annual Tax Amount $6,683
Tax Year 2023
Property Sub-Type Semi-Detached
Property Description
Offered for sale for the first time in 4 decades, this Parkdale Grand Dame is a blank canvas to reimagine this Victorian home to whatever you desire. Offering over 2300 square feet above grade, with 853 square feet of unfinished lower level potential, this 5 bed, 2 bath two and a half storey home is the ideal setting for your new home, steps to Queen and all the best of Roncesvalles. The charming front porch welcomes you into the spacious main floor, with soaring ceilings over 10 feet, and period detail throughout. Grand principal rooms, large windows, and a sunny west facing backyard are the perfect stage for living and entertaining. The second floor holds 3 large bedrooms, and office with walk out to second floor porch. The third floor is an ideal space for a teen retreat or principal suite potential. Walk out from 5th bedroom to potential rooftop deck and watch the sun set over the city. Extra large two car garage off lane presents an opportunity for laneway house. Situated in one of Toronto's most vibrant neighbourhoods, with great restaurants, shops, and transit just a hop, skip, and a jump away, 14 Sorauren is a home that is not to be missed.
Location
Province ON
County Toronto
Community Roncesvalles
Area Toronto
Rooms
Family Room Yes
Basement Unfinished
Kitchen 1
Interior
Interior Features Storage
Cooling None
Fireplaces Number 1
Exterior
Parking Features Lane
Garage Spaces 2.0
Pool None
Roof Type Asphalt Shingle,Asphalt Rolled
Lot Frontage 18.25
Lot Depth 156.58
Total Parking Spaces 3
Building
Foundation Stone
Read Less Info
Want to know what your home might be worth? Contact us for a FREE valuation!

Our team is ready to help you sell your home for the highest possible price ASAP
"My job is to find and attract mastery-based agents to the office, protect the culture, and make sure everyone is happy! "






