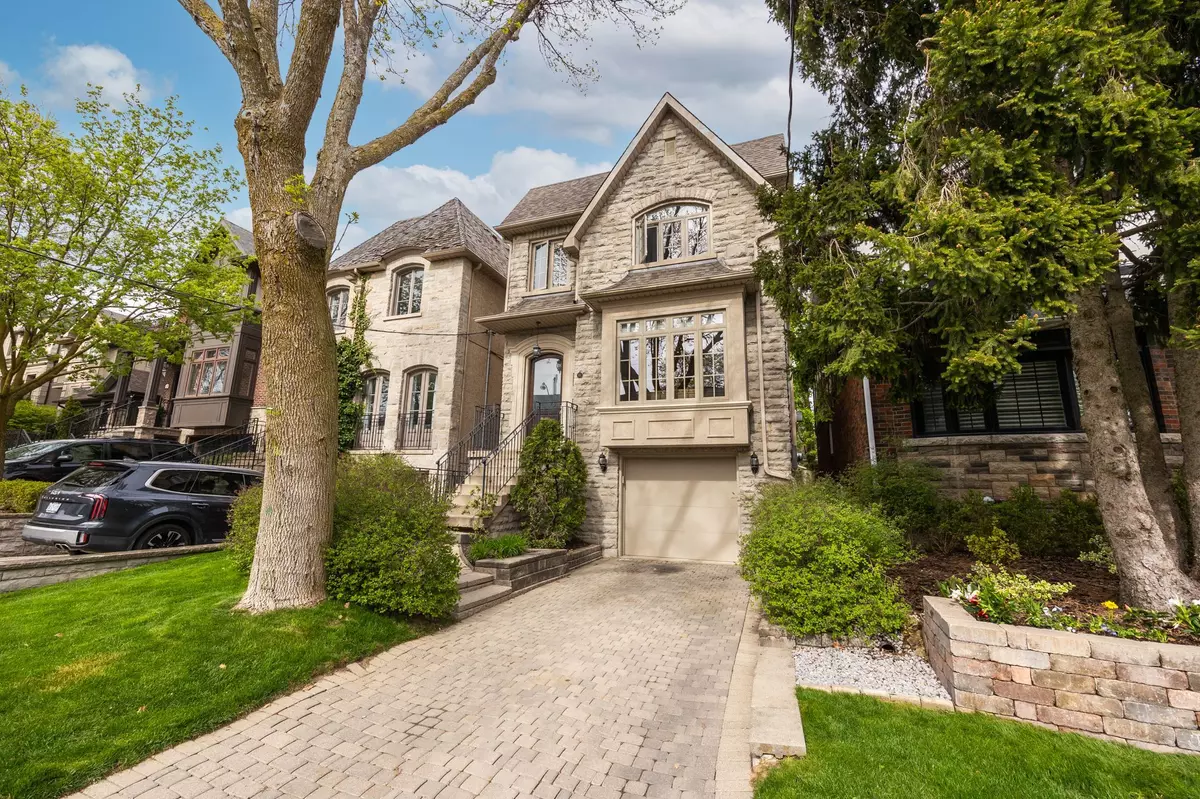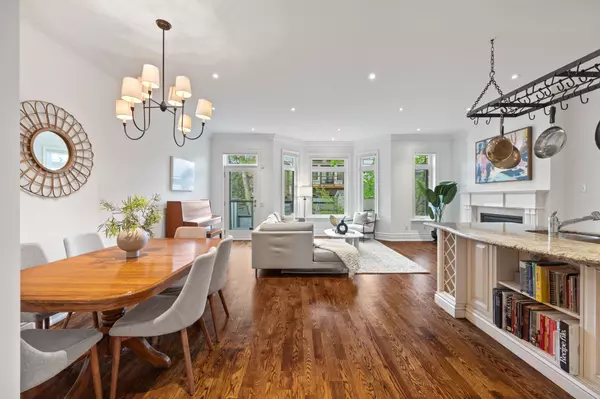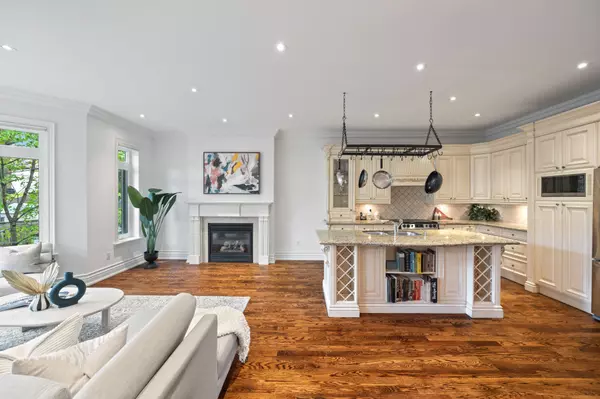$3,200,018
$2,995,000
6.8%For more information regarding the value of a property, please contact us for a free consultation.
5 Beds
4 Baths
SOLD DATE : 08/29/2024
Key Details
Sold Price $3,200,018
Property Type Single Family Home
Sub Type Detached
Listing Status Sold
Purchase Type For Sale
Approx. Sqft 3500-5000
Subdivision Lawrence Park South
MLS Listing ID C8318238
Sold Date 08/29/24
Style 2-Storey
Bedrooms 5
Annual Tax Amount $11,899
Tax Year 2023
Property Sub-Type Detached
Property Description
Welcome to this magnificent, expansive family home in the prime Allenby area! This unique property features 4 spacious bedrooms, 4 bathrooms, and a large, open-plan kitchen and family room that overlooks the backyard. Enjoy direct access to the outdoors from both the family room and the lower-level recreation room. Additional features include a nanny suite, a private driveway, and a sizeable built-in garage. Offering over 3500 square feet of finished living space across three levels, this home is ideal for a growing or extended family. It is situated on an rare large 28.8'x 110' landscaped lot. Just steps from the upcoming Chaplin LRT station, and a short walk to Allenby Public School, North Toronto Collegiate, as well as the shops and restaurants on Eglinton. Certainly worth your review!
Location
Province ON
County Toronto
Community Lawrence Park South
Area Toronto
Rooms
Family Room Yes
Basement Finished with Walk-Out
Kitchen 1
Separate Den/Office 1
Interior
Interior Features In-Law Suite
Cooling Central Air
Fireplaces Number 2
Fireplaces Type Family Room, Living Room
Exterior
Parking Features Private
Garage Spaces 1.0
Pool None
Roof Type Fibreglass Shingle,Asphalt Shingle
Lot Frontage 28.79
Lot Depth 110.0
Total Parking Spaces 3
Building
Foundation Unknown
Others
Senior Community Yes
ParcelsYN No
Read Less Info
Want to know what your home might be worth? Contact us for a FREE valuation!

Our team is ready to help you sell your home for the highest possible price ASAP
"My job is to find and attract mastery-based agents to the office, protect the culture, and make sure everyone is happy! "






