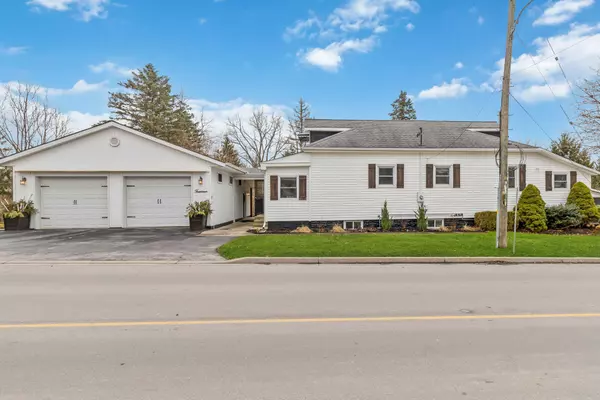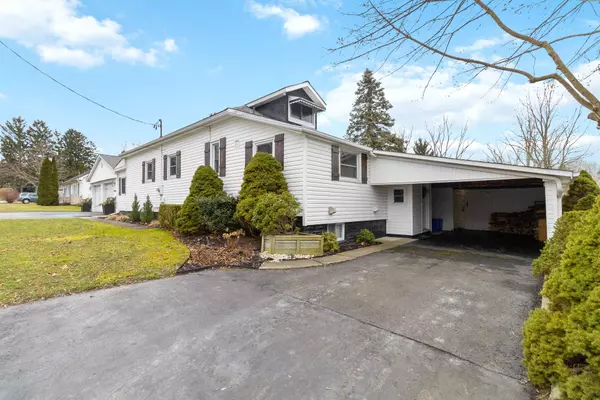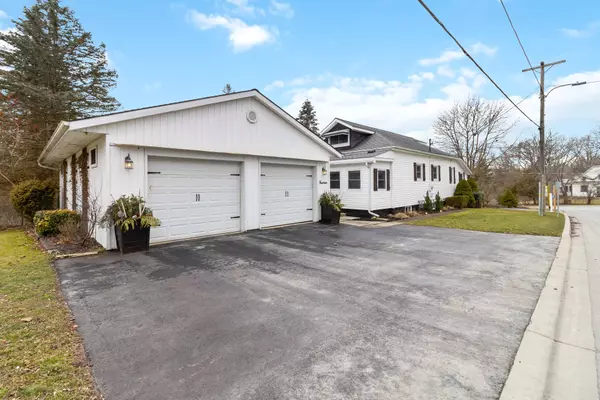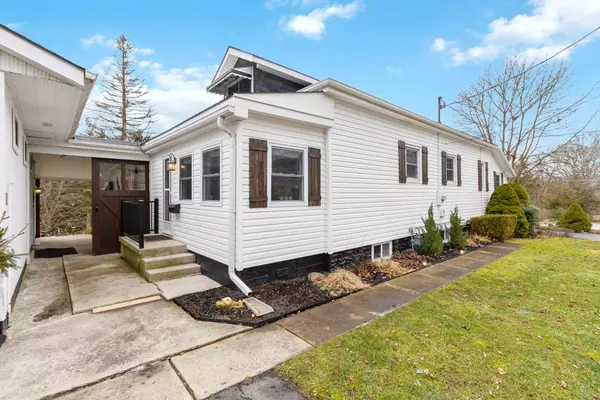$699,900
$699,900
For more information regarding the value of a property, please contact us for a free consultation.
4 Beds
3 Baths
SOLD DATE : 07/24/2024
Key Details
Sold Price $699,900
Property Type Single Family Home
Sub Type Detached
Listing Status Sold
Purchase Type For Sale
Subdivision Nw
MLS Listing ID X8275916
Sold Date 07/24/24
Style 1 1/2 Storey
Bedrooms 4
Annual Tax Amount $5,200
Tax Year 2023
Property Sub-Type Detached
Property Description
One-of-a-kind property located on a quiet street in Old Lynhurst backing onto park-like setting where you can see deer coming up to your fence line. One of the many features of this home is the 2-car garage plus workshop and carport with access to the home. Lots of parking for friends and relatives. The main floor features a mudroom, good sized living room and dining room, updated large kitchen with entry from the carport, 2 bedrooms and a sunroom to look out at the amazing yard. Upstairs has 2 bedrooms and a newer 2-piece bath. The basement is totally finished and ideal for entertaining or play area for kids. Features include a large recreation room with wet bar/kitchenette, and a 3-piece bathroom with jetted tub, and a laundry room. One-of-a-kind property located on a quiet street in Old Lynhurst backing onto park-like setting where you can see deer coming up to your fence line. One of the many features of this home is the 2-car garage plus workshop and carport with access to the home. Lots of parking for friends and relatives. The main floor features a mudroom, good sized living room and dining room, updated large kitchen with entry from the carport, 2 bedrooms and a sunroom to look out at the amazing yard. Upstairs has 2 bedrooms and a newer 2-piece bath. The basement is totally finished and ideal for entertaining or play area for kids. Features include a large recreation room with wet bar/kitchenette, and a 3-piece bathroom with jetted tub, and a laundry room. This is an amazing property that really must be seen to appreciate all it has to offer. This is an amazing property that really must be seen to appreciate all it has to offer.
Location
Province ON
County Elgin
Community Nw
Area Elgin
Zoning RES
Rooms
Family Room Yes
Basement Full
Kitchen 1
Interior
Interior Features Other
Cooling Central Air
Exterior
Parking Features Private Double
Garage Spaces 3.0
Pool None
Roof Type Asphalt Shingle
Lot Frontage 109.0
Lot Depth 168.0
Total Parking Spaces 7
Building
Lot Description Irregular Lot
Foundation Unknown
New Construction false
Others
Senior Community Yes
Read Less Info
Want to know what your home might be worth? Contact us for a FREE valuation!

Our team is ready to help you sell your home for the highest possible price ASAP
"My job is to find and attract mastery-based agents to the office, protect the culture, and make sure everyone is happy! "






