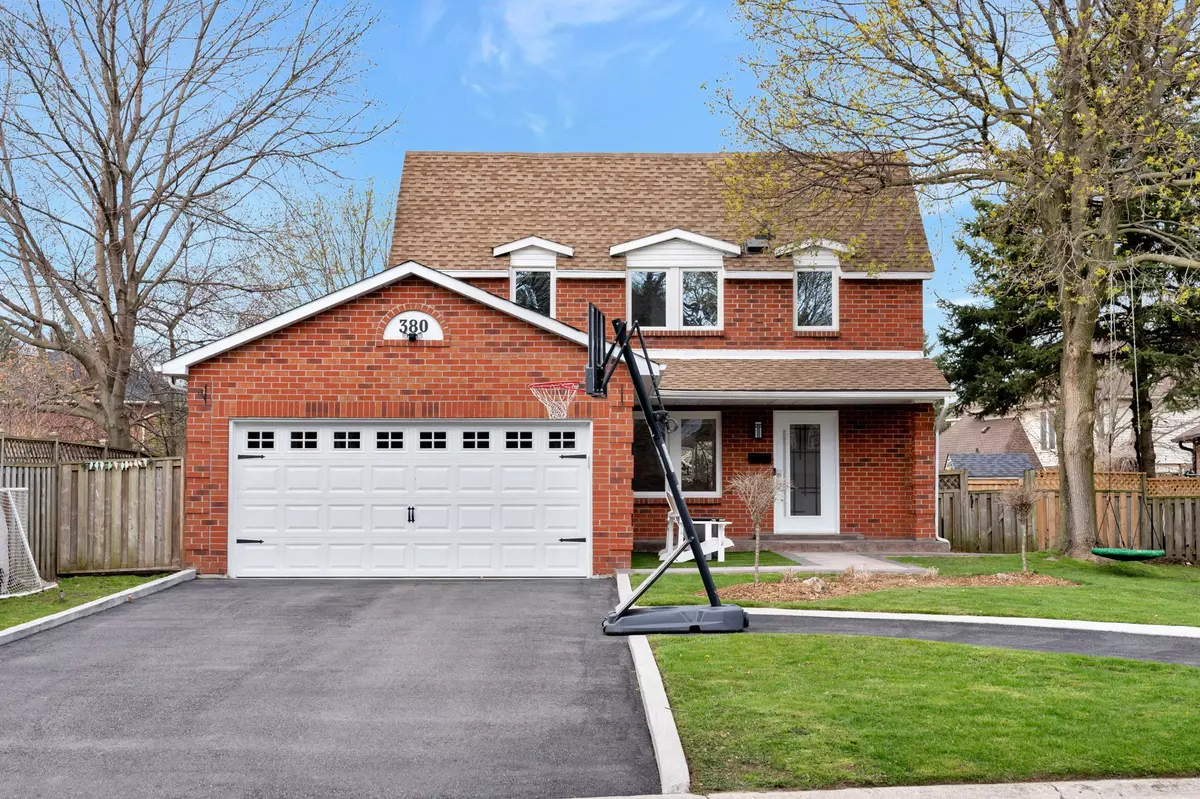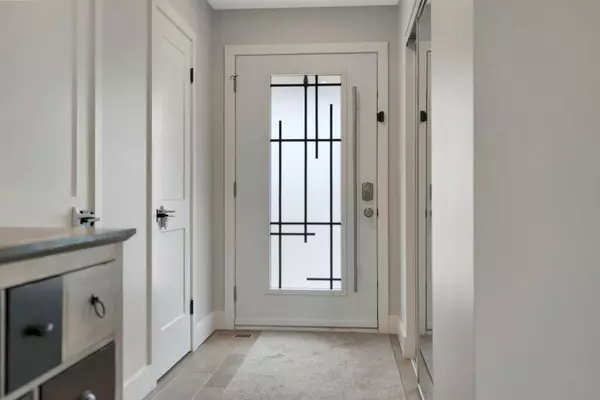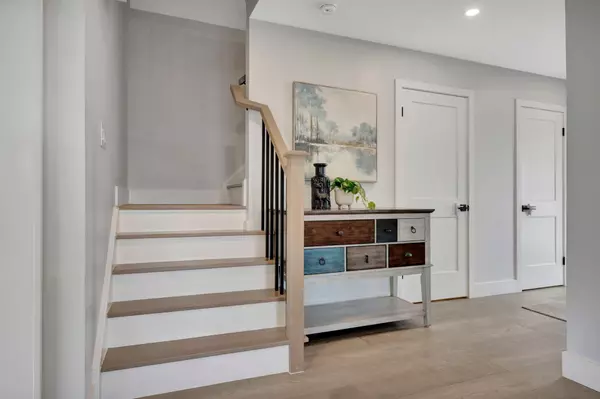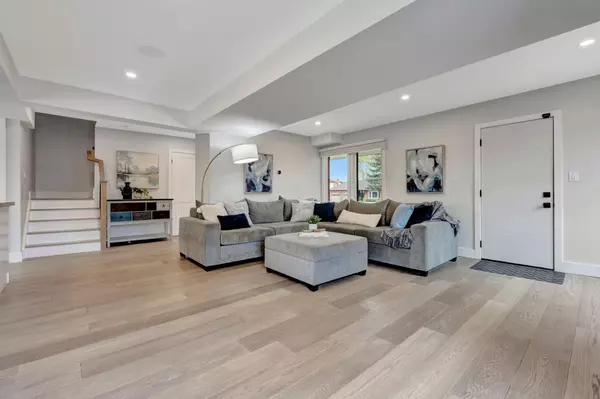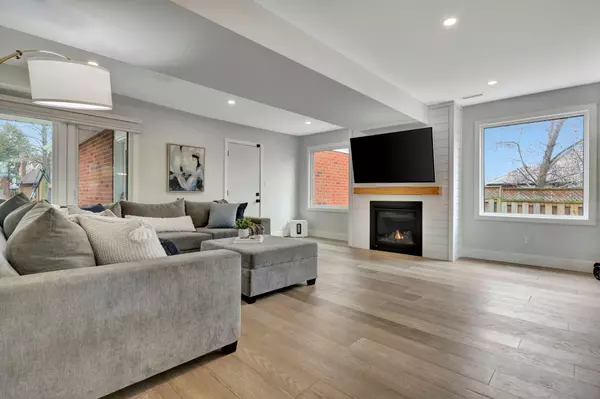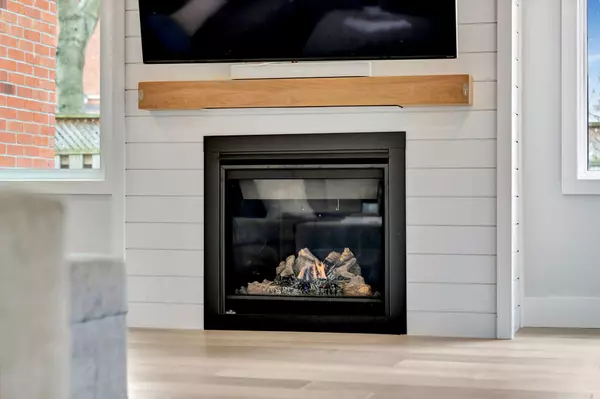$1,211,000
$1,200,000
0.9%For more information regarding the value of a property, please contact us for a free consultation.
4 Beds
3 Baths
SOLD DATE : 07/31/2024
Key Details
Sold Price $1,211,000
Property Type Single Family Home
Sub Type Detached
Listing Status Sold
Purchase Type For Sale
Approx. Sqft 1500-2000
Subdivision Ancaster
MLS Listing ID X8267734
Sold Date 07/31/24
Style 2-Storey
Bedrooms 4
Annual Tax Amount $5,380
Tax Year 2024
Property Sub-Type Detached
Property Description
This stunning home was renovated from top to bottom in 2022 and you won't believe the transformation of the approximately 2300 sqft of finished living space. From the open concept main level and its beautiful millwork and hickory flooring, to the modern kitchen with quartz countertops, built in coffee bar and glass front cabinetry, newer appliances, and island with breakfast bar, you'll feel at home the moment you walk through the front door. The gas fireplace is the perfect focal point for the Great Room, large windows allow plenty of light, and the sliding patio doors off the kitchen provide access to the fenced rear yard. A new white oak staircase was installed from the top down to the lower level. There are three generously sized bedrooms, all with hickory hardwood flooring for continuity, and two full bathrooms with gorgeous tile and fixtures, plus bedroom level laundry. The lower level has a cozy seating area around the second gas fireplace, plus an office area that could also be a great play space for the kids. There is an additional bedroom and an adjacent 3pc bathroom, plus a second laundry. This home sits on a lot that is nearly 60ft wide, in a mature area with trees, a short walk to schools and parks, and quick highway access for commuters. It must be seen!
Location
Province ON
County Hamilton
Community Ancaster
Area Hamilton
Rooms
Family Room No
Basement Finished
Kitchen 1
Separate Den/Office 1
Interior
Interior Features None
Cooling Central Air
Exterior
Parking Features Private Double
Garage Spaces 2.0
Pool None
Roof Type Asphalt Shingle
Lot Frontage 57.42
Lot Depth 118.02
Total Parking Spaces 8
Building
Foundation Poured Concrete
Read Less Info
Want to know what your home might be worth? Contact us for a FREE valuation!

Our team is ready to help you sell your home for the highest possible price ASAP
"My job is to find and attract mastery-based agents to the office, protect the culture, and make sure everyone is happy! "

