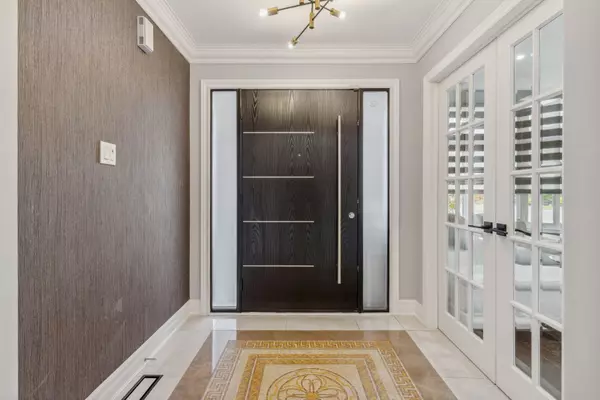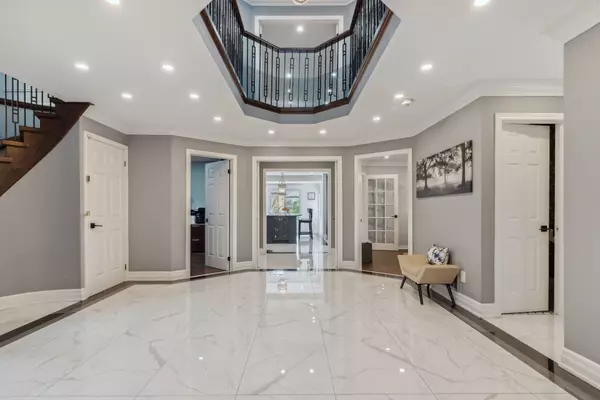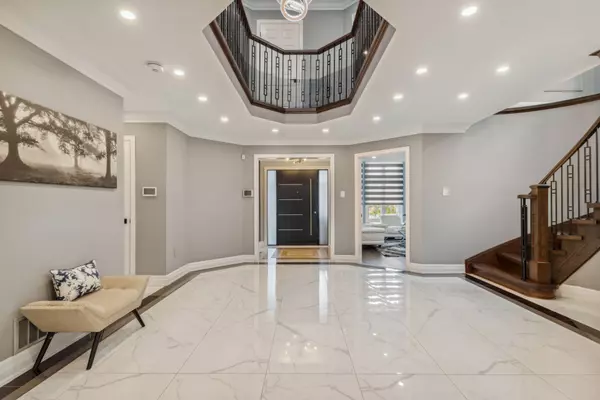$1,960,000
$2,199,900
10.9%For more information regarding the value of a property, please contact us for a free consultation.
7 Beds
7 Baths
SOLD DATE : 08/27/2024
Key Details
Sold Price $1,960,000
Property Type Single Family Home
Sub Type Detached
Listing Status Sold
Purchase Type For Sale
Approx. Sqft 3500-5000
Subdivision East Credit
MLS Listing ID W8159904
Sold Date 08/27/24
Style 2-Storey
Bedrooms 7
Annual Tax Amount $8,453
Tax Year 2023
Property Sub-Type Detached
Property Description
In One Of The Most Desirable Location.Close To Square One, Schools, Easy Access To Hwy.Highly Upgraded Home Offering Perfect Blend of Comfort, Style & Modern Convenience, Making It an Ideal Choice for Discerning Homeowners. Spacious Foyer W/High Ceilings Allows Abundant Natural Light. Main Level Boasts Thoughtfully Designed Open Concept Layout, Creating a Seamless Flow Between Living Spaces.Main Flr Office. Eng. H/Wood Flrs. Kitchen Features Granite Countertops, S/S Appl, Ample Cabinetry, Centre Island W/Breakfast Bar!! Family Rm Features Gas Fireplace, B/I Shelves, a Perfect Spot for Relaxation & Unwinding. Ideal for Gatherings W/Large Windows O/looking the Backyard. Upper Level Is Equally Impressive with FOUR Spacious Bedrooms, Each Offering comfort & Privacy. The Primary Bd is Luxurious Featuring W/I Custom Made Closet & Spa Like Ensuite. Well Appointed Additional Bedrooms W/Bathrooms & Closet Space. Elegant Brick Facade Exterior, Metal Roof, Spacious Driveway & Double Car Garage.
Location
Province ON
County Peel
Community East Credit
Area Peel
Rooms
Family Room Yes
Basement Finished, Separate Entrance
Kitchen 3
Separate Den/Office 3
Interior
Cooling Central Air
Exterior
Parking Features Private Double
Garage Spaces 2.0
Pool None
Lot Frontage 50.0
Lot Depth 131.23
Total Parking Spaces 8
Read Less Info
Want to know what your home might be worth? Contact us for a FREE valuation!

Our team is ready to help you sell your home for the highest possible price ASAP
"My job is to find and attract mastery-based agents to the office, protect the culture, and make sure everyone is happy! "






