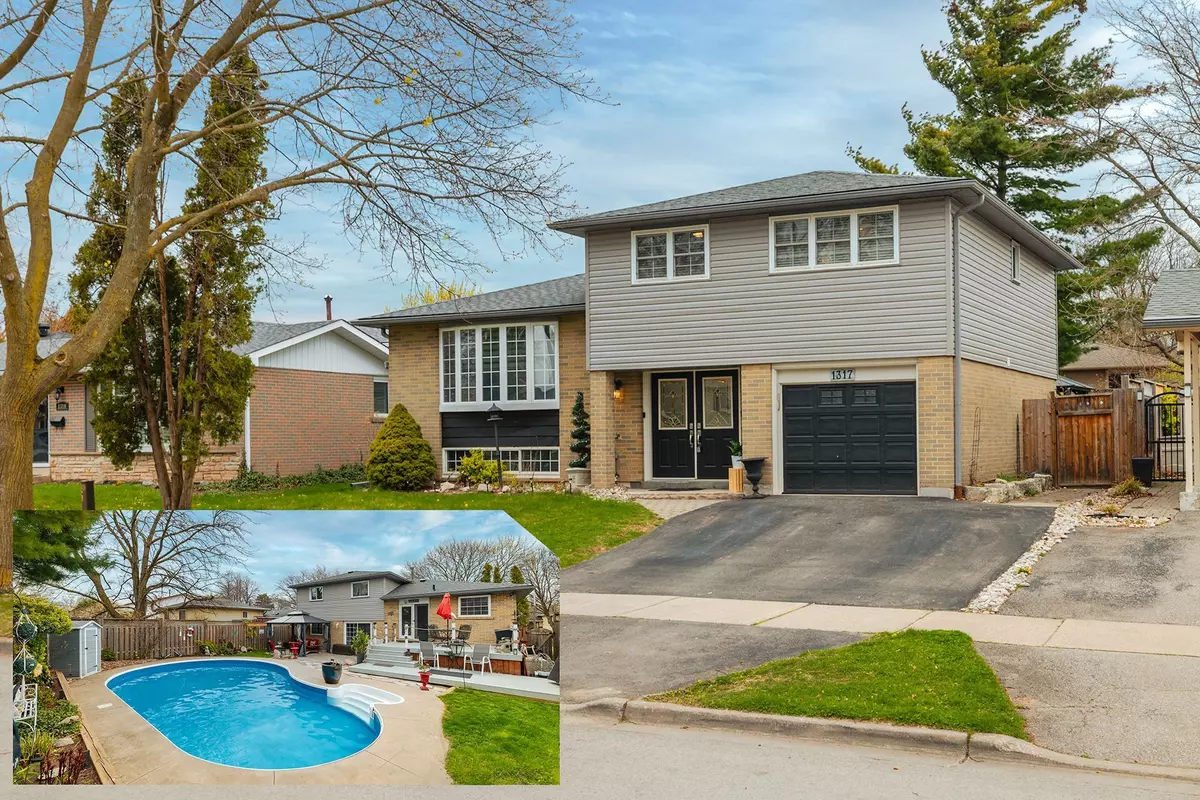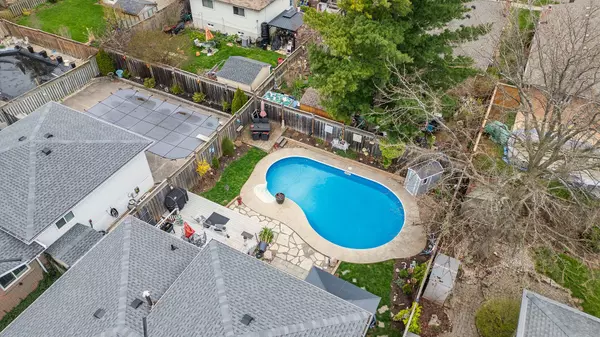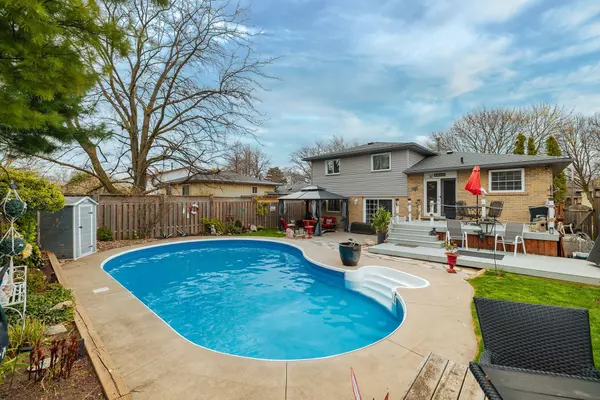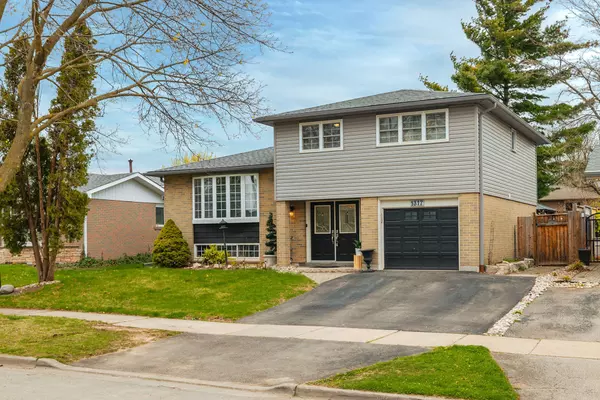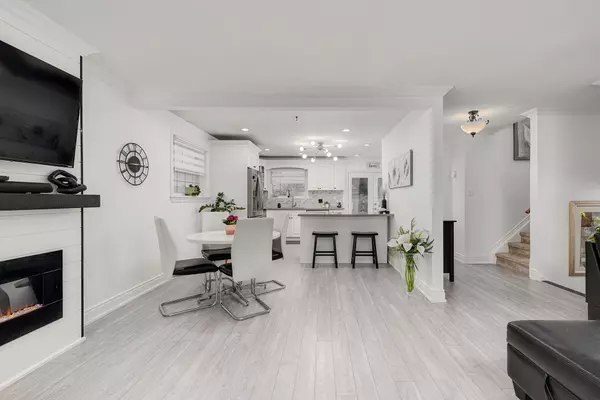$1,235,000
$1,150,000
7.4%For more information regarding the value of a property, please contact us for a free consultation.
4 Beds
3 Baths
SOLD DATE : 08/09/2024
Key Details
Sold Price $1,235,000
Property Type Single Family Home
Sub Type Detached
Listing Status Sold
Purchase Type For Sale
Approx. Sqft 1500-2000
Subdivision Palmer
MLS Listing ID W8268918
Sold Date 08/09/24
Style Sidesplit 4
Bedrooms 4
Annual Tax Amount $4,488
Tax Year 2023
Property Sub-Type Detached
Property Description
Discover the epitome of family living in this immaculate 4-level side-split nestled on a charming family-oriented street. Boasting 4 spacious bedrooms, 3 modern baths and a Salt Water pool, this home is an entertainer's dream with a custom kitchen featuring stone countertops, a full dining room, and a welcoming living area. Step into the inviting main floor family room with a walkout to your own private oasis, complete with an in-ground pool - perfect for those summer gatherings! The fully finished basement offers a versatile rec room, ideal for a growing family's needs. Additional features include a single garage with inside entry, a new roof and siding installed in 2023, water heater in 2012, an updated kitchen layout with a new island, and a new pool lining also from 2020. Conveniently located within walking distance to schools and bus routes, this home truly has it all. Don't miss out on this exceptional opportunity to call this gem your forever home!
Location
Province ON
County Halton
Community Palmer
Area Halton
Zoning R3.2
Rooms
Family Room Yes
Basement Finished with Walk-Out, Full
Kitchen 1
Interior
Interior Features Auto Garage Door Remote, Other
Cooling Central Air
Fireplaces Number 2
Fireplaces Type Natural Gas
Exterior
Parking Features Private
Garage Spaces 1.0
Pool Inground
Roof Type Asphalt Shingle
Lot Frontage 51.0
Lot Depth 100.0
Total Parking Spaces 3
Building
Foundation Poured Concrete
Read Less Info
Want to know what your home might be worth? Contact us for a FREE valuation!

Our team is ready to help you sell your home for the highest possible price ASAP
"My job is to find and attract mastery-based agents to the office, protect the culture, and make sure everyone is happy! "

