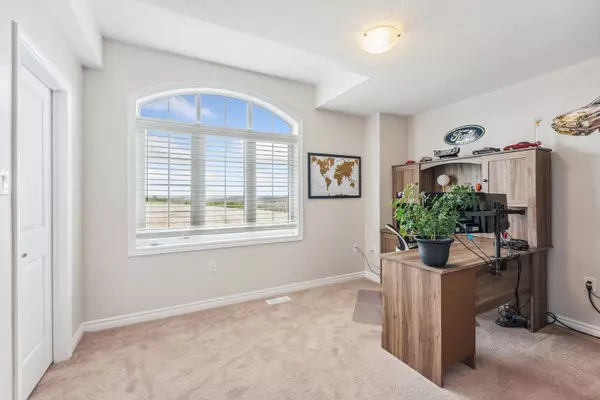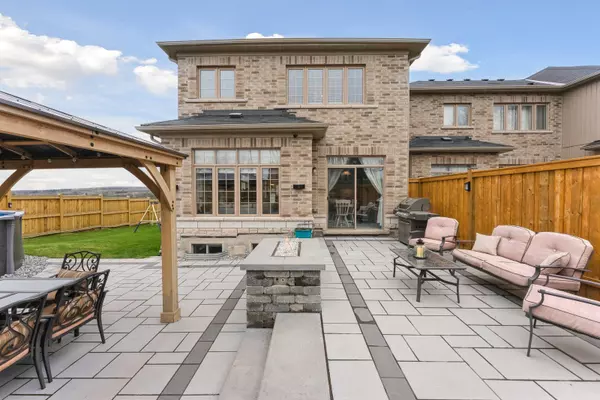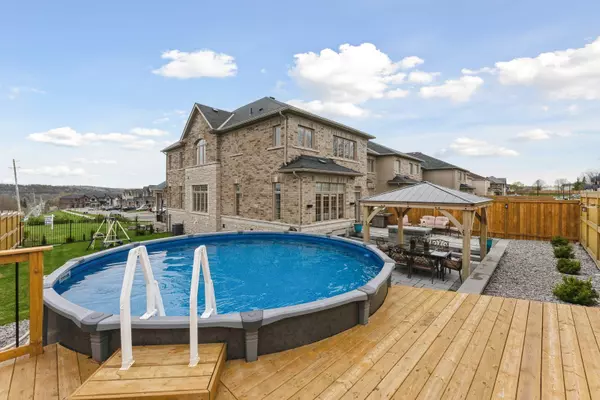$825,500
$825,000
0.1%For more information regarding the value of a property, please contact us for a free consultation.
4 Beds
4 Baths
SOLD DATE : 07/03/2024
Key Details
Sold Price $825,500
Property Type Condo
Sub Type Att/Row/Townhouse
Listing Status Sold
Purchase Type For Sale
Approx. Sqft 2000-2500
Subdivision Rural Cavan Monaghan
MLS Listing ID X8292378
Sold Date 07/03/24
Style 2-Storey
Bedrooms 4
Annual Tax Amount $4,538
Tax Year 2023
Property Sub-Type Att/Row/Townhouse
Property Description
This stunning end unit boasts a premium lot with an abundance of natural light flooding through its extra windows, creating a bright and airy atmosphere. Enjoy the luxury of a detached feel (only attached at garage) coupled with the privacy of an end unit. Step into your own outdoor oasis with an above-ground pool and meticulously designed hardscaping that adds beauty to your backyard paradise. Inside, you are greeted with an open concept main floor, ideal for entertaining or just to enjoy through your daily routine. Discover spacious living with 4 bedrooms and 4 bathrooms. The primary bedroom ensuite is your personal sanctuary, featuring a gorgeous standalone tub and a sleek glass shower, perfect for washing away the stress of a long day. The laundry room is conveniently located on the second floor so there is no hassle with hampers on the stairs. Heading into the finished basement you will find the open concept rec & games room - the perfect extra space for the kids play room, additional entertainment space, or to make it your own hobby paradise. There is also a designated office space for your privacy during working hours. Schedule your showing today and experience the lifestyle youve been dreaming of!
Location
Province ON
County Peterborough
Community Rural Cavan Monaghan
Area Peterborough
Zoning RU-18
Rooms
Family Room No
Basement Finished, Full
Kitchen 1
Interior
Interior Features None
Cooling Central Air
Exterior
Parking Features Private Double
Garage Spaces 2.0
Pool Above Ground
Roof Type Asphalt Shingle
Lot Frontage 59.38
Lot Depth 125.1
Total Parking Spaces 6
Building
Foundation Poured Concrete
Read Less Info
Want to know what your home might be worth? Contact us for a FREE valuation!

Our team is ready to help you sell your home for the highest possible price ASAP
"My job is to find and attract mastery-based agents to the office, protect the culture, and make sure everyone is happy! "






