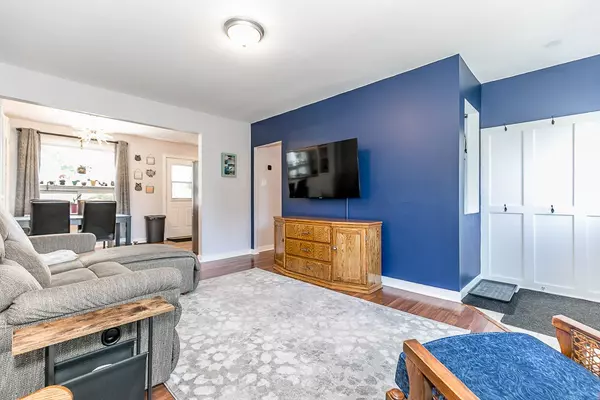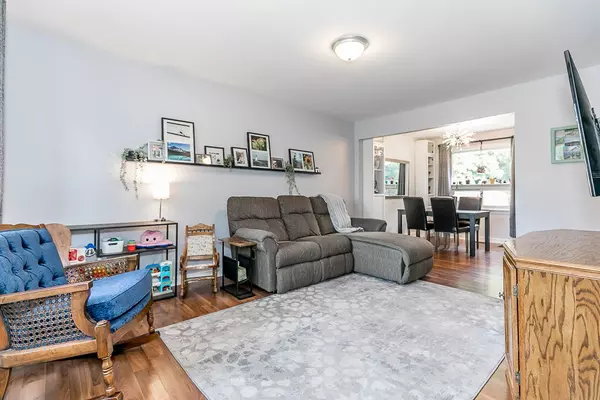$676,500
$719,900
6.0%For more information regarding the value of a property, please contact us for a free consultation.
4 Beds
2 Baths
SOLD DATE : 07/25/2024
Key Details
Sold Price $676,500
Property Type Single Family Home
Sub Type Detached
Listing Status Sold
Purchase Type For Sale
Approx. Sqft 1500-2000
Subdivision Codrington
MLS Listing ID S8158062
Sold Date 07/25/24
Style Bungalow
Bedrooms 4
Annual Tax Amount $5,125
Tax Year 2023
Property Sub-Type Detached
Property Description
True East End gem near all amenities including good schools, Johnson's Beach, RVH, HWY 400, shopping, parks, bus routes and more! This 3 + 1 bedroom, 2 full bathroom home is situated on a huge 78' x 160' private treed lot that provides endless possibilities* Enjoy the convenience of the oversized double car garage w/inside entry to the lower level*Main level features a great layout w/living room, dining room, nice-sized kitchen, 3 good sized bedrooms and updated main bathroom* Lower level is ideal for extended family or the teenagers and boasts a separate entrance, sitting area, large family room, oversized laundry room, a 4th bedroom and a second 4pc bathroom*Since 2017 thou$and$ have been spent on the following: furnace and AC, main bathroom renovations, hard and soft landscaping, most windows, driveway retaining wall, exterior waterproofing and a sump pump installation, electrical, plumbing and SO MUCH MORE! Don't miss out on this wonderful family home priced to $ell!
Location
Province ON
County Simcoe
Community Codrington
Area Simcoe
Zoning Residential
Rooms
Family Room Yes
Basement Finished
Kitchen 1
Interior
Cooling Central Air
Exterior
Parking Features Front Yard Parking
Garage Spaces 2.0
Pool None
Lot Frontage 78.0
Lot Depth 160.0
Total Parking Spaces 4
Read Less Info
Want to know what your home might be worth? Contact us for a FREE valuation!

Our team is ready to help you sell your home for the highest possible price ASAP
"My job is to find and attract mastery-based agents to the office, protect the culture, and make sure everyone is happy! "






