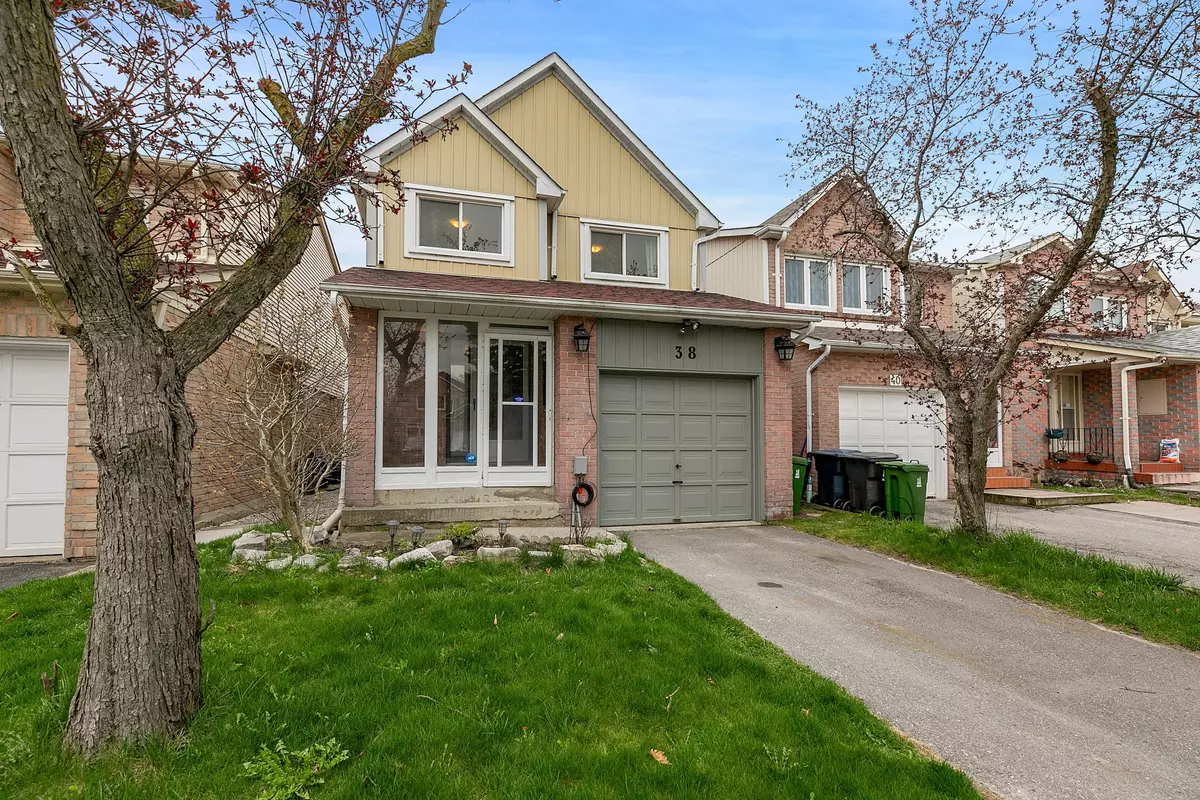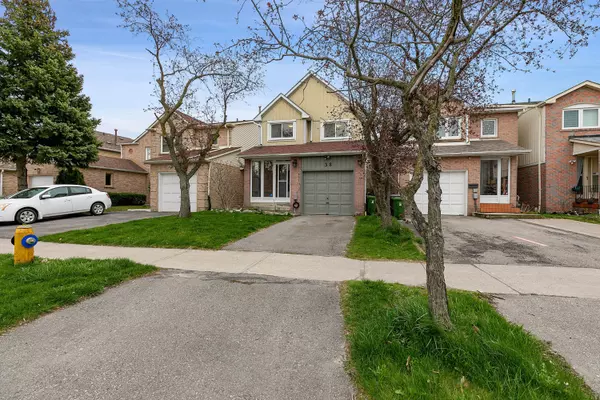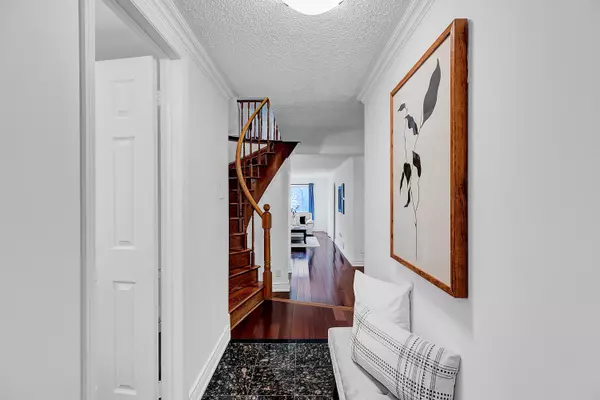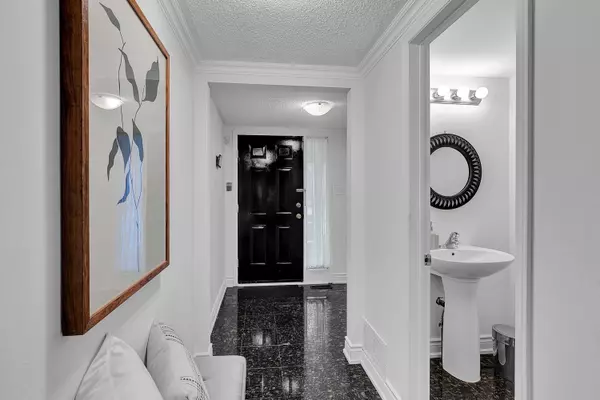$1,160,000
$999,800
16.0%For more information regarding the value of a property, please contact us for a free consultation.
4 Beds
3 Baths
SOLD DATE : 06/21/2024
Key Details
Sold Price $1,160,000
Property Type Single Family Home
Sub Type Detached
Listing Status Sold
Purchase Type For Sale
Approx. Sqft 1500-2000
Subdivision Milliken
MLS Listing ID E8265788
Sold Date 06/21/24
Style 2-Storey
Bedrooms 4
Annual Tax Amount $4,511
Tax Year 2023
Property Sub-Type Detached
Property Description
Nestled in a highly sought after Port Royal neighborhood in Scarborough's Milliken Community, this well maintained, sun-filled 1,840sf Detached home offers 3 generous sized BRs, Primary Bedroom w/newly renovated en-suite Bath, a separate 4pc Bathroom, an upper level Family Room w/brick Fireplace (as-is), a newly renovated Modern Kitchen w/Quartz counter-top, Custom Backsplash & Breakfast area, a separate formal Dining room and Living Room. Finished Basement includes a Bedroom, an Open Rec area, a Storage Room & a Laundry / Utility Room. The fenced Backyard includes a patio space for BBQ & Entertainment, a mini-Gazebo for your relaxation and a large green space for your gardening & landscaping pleasure. Convenient Location w/Good Walk & Transit Scores; just steps from Midland & McNicoll, you can find many Cafes, Restaurants, Shops, 24hrs Asia Foodmart, RONA, Parks & Trails, Milliken P.S., Albert Campbell C.I., Pacific Mall & Milliken GO. Look no further - come live here - this is HOME!
Location
Province ON
County Toronto
Community Milliken
Area Toronto
Rooms
Family Room Yes
Basement Full, Finished
Kitchen 1
Separate Den/Office 1
Interior
Interior Features None
Cooling Central Air
Exterior
Exterior Feature Patio, Porch Enclosed
Parking Features Private
Garage Spaces 1.0
Pool None
Roof Type Shingles
Lot Frontage 27.01
Lot Depth 124.09
Total Parking Spaces 3
Building
Foundation Concrete
Read Less Info
Want to know what your home might be worth? Contact us for a FREE valuation!

Our team is ready to help you sell your home for the highest possible price ASAP
"My job is to find and attract mastery-based agents to the office, protect the culture, and make sure everyone is happy! "






