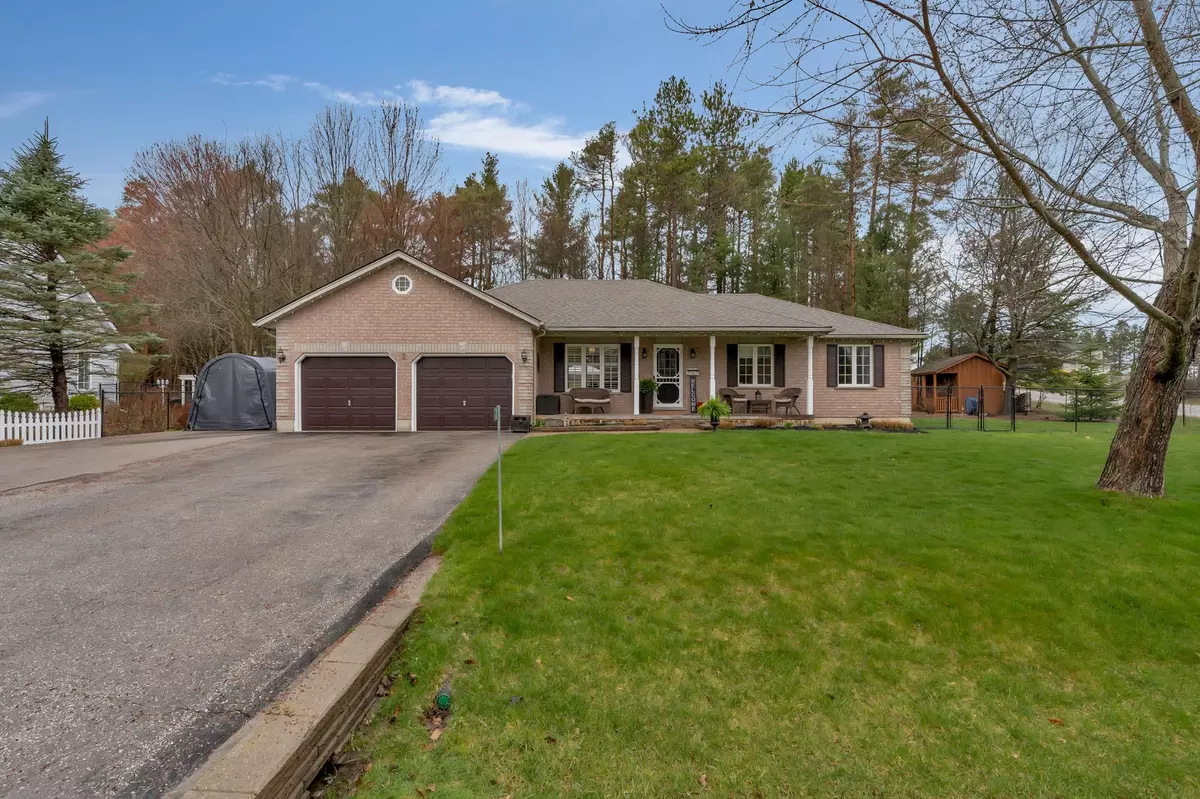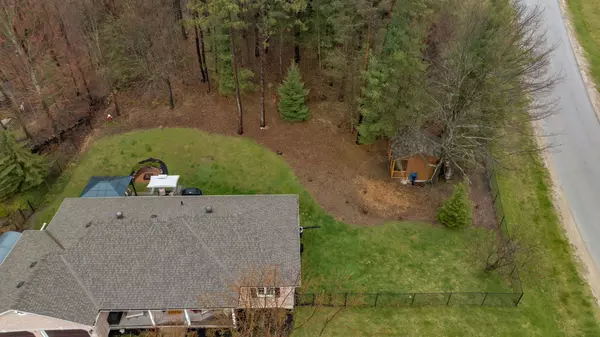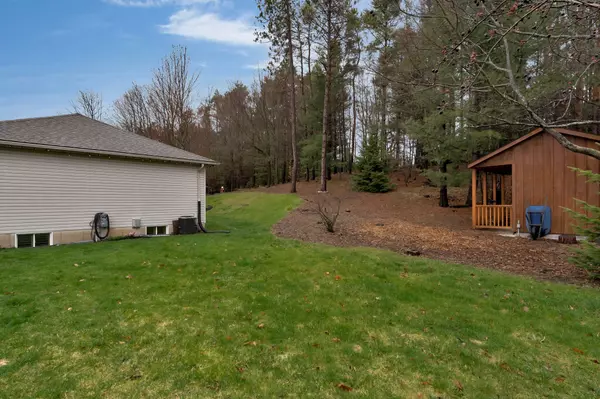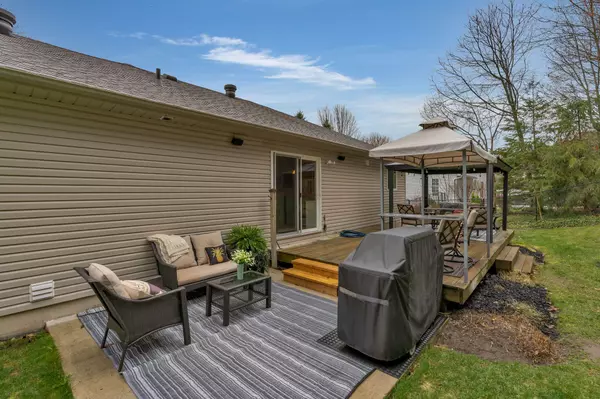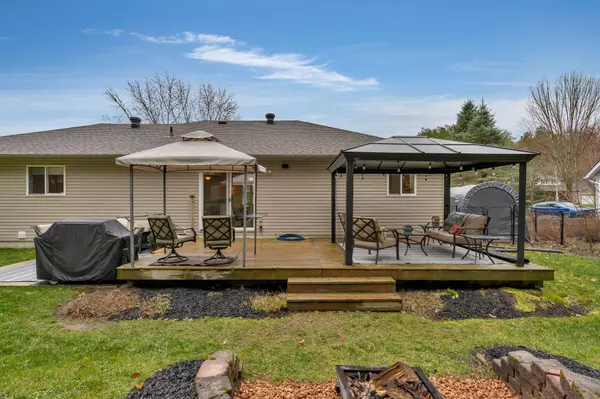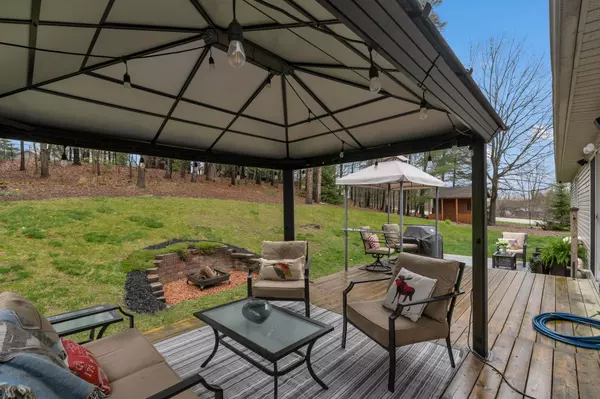$912,000
$899,900
1.3%For more information regarding the value of a property, please contact us for a free consultation.
4 Beds
2 Baths
SOLD DATE : 07/30/2024
Key Details
Sold Price $912,000
Property Type Single Family Home
Sub Type Detached
Listing Status Sold
Purchase Type For Sale
Approx. Sqft 2000-2500
Subdivision Hillsdale
MLS Listing ID S8273850
Sold Date 07/30/24
Style Bungalow
Bedrooms 4
Annual Tax Amount $3,074
Tax Year 2023
Property Sub-Type Detached
Property Description
Welcome to the Open House Sun Apr 28th 12-2 pm. Perfect escape from the City and time to relax or entertain. Must see to appreciate. An incredibly private neighbourhood and fantastic corner lot. Great space and step into this lovely ranch bungalow, perfectly nestled in a neighborhood that stands out from the mundane. Unlike typical subdivisions, this area boasts a character all its own, fantastic, quaint area in Hillsdale with easy access to Barrie and Midland. No stairs on the main level offers flexibility if looking to downsize, starting out or have a family. Fantastic open concept design and great for entertaining. This home, set on a generous lot with 105.38 ft x 168.77 ft, offers privacy and plenty of space to enjoy the outdoors year-round. The property features a beautifully manicured landscape, complete with an inground sprinkler system for easy maintenance and lawncare. A charming custom-built garden shed, a cozy sunken fireplace, and a relaxing deck in the backyard, or unwind on the welcoming front porch. Inside, the ranch-style bungalow delights with a single-level, open-concept design, featuring a carpet-free upper level with 3 bedrooms and 2 bathrooms, including a spacious primary suite with a luxurious 4-piece ensuite. The basement offers additional living space with a bedroom, extensive storage, and a custom bar equipped with a keg tap. Modern amenities include granite kitchen countertops, under-counter lighting, and high-end appliances like a gas stove and dryer. High-speed internet via Bell Fibe, gas BBQ hookup, and an efficient irrigation system add to the homes convenience. The heated two-car garage, equipped with 220v electricity, and a double-wide parking area that can accommodate trailers and multiple vehicles. Must see to appreciate and discover the uniqueness of this community and feel immediately at home. This isn't just a place to live; its a lifestyle waiting for you to embrace.
Location
Province ON
County Simcoe
Community Hillsdale
Area Simcoe
Zoning residential
Rooms
Family Room Yes
Basement Finished, Full
Kitchen 1
Separate Den/Office 1
Interior
Interior Features Central Vacuum
Cooling Central Air
Fireplaces Number 1
Exterior
Parking Features Private Double
Garage Spaces 2.0
Pool None
View Forest, Panoramic, Park/Greenbelt, Trees/Woods
Roof Type Asphalt Shingle
Lot Frontage 105.38
Lot Depth 168.77
Total Parking Spaces 6
Building
Foundation Poured Concrete
Others
ParcelsYN No
Read Less Info
Want to know what your home might be worth? Contact us for a FREE valuation!

Our team is ready to help you sell your home for the highest possible price ASAP
"My job is to find and attract mastery-based agents to the office, protect the culture, and make sure everyone is happy! "

