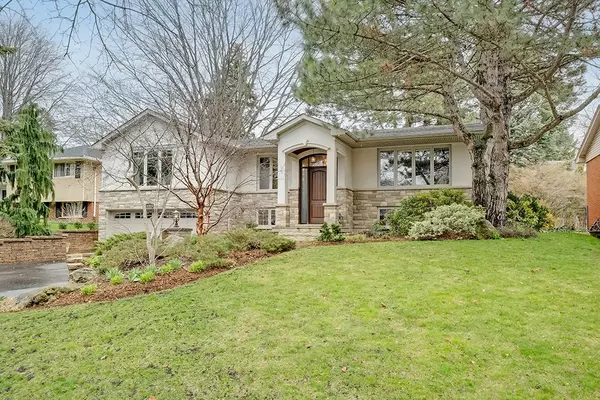$1,897,000
$1,949,000
2.7%For more information regarding the value of a property, please contact us for a free consultation.
4 Beds
3 Baths
SOLD DATE : 08/01/2024
Key Details
Sold Price $1,897,000
Property Type Single Family Home
Sub Type Detached
Listing Status Sold
Purchase Type For Sale
Approx. Sqft 1500-2000
Subdivision Roseland
MLS Listing ID W8240748
Sold Date 08/01/24
Style Bungalow-Raised
Bedrooms 4
Annual Tax Amount $6,926
Tax Year 2023
Property Sub-Type Detached
Property Description
Beautifully upgraded oversized raised ranch on 70' x 125' lot in prime Tuck/Nelson school district! Stunning curb appeal! 2,815 sq.ft. of total living space including a fully finished lower level with large windows that bring in loads of natural light. Bright, spacious kitchen with granite, large skylight and walkout to deck, hot tub and private yard. Primary bedroom with 3-piece ensuite, hardwood floors, crown moulding, pot lighting, two fireplaces, custom window blinds, upgraded insulation, double drive and professionally landscaped! 3+1 bedrooms, 3 bathrooms and inside entry from an oversized double garage with room for at least two cars and ample storage.
Location
Province ON
County Halton
Community Roseland
Area Halton
Rooms
Family Room No
Basement Full, Finished
Kitchen 1
Separate Den/Office 1
Interior
Interior Features Auto Garage Door Remote
Cooling Central Air
Fireplaces Type Natural Gas, Wood
Exterior
Parking Features Private Double
Garage Spaces 2.0
Pool None
Roof Type Asphalt Shingle
Lot Frontage 70.16
Lot Depth 124.79
Total Parking Spaces 6
Building
Foundation Concrete Block, Poured Concrete
Read Less Info
Want to know what your home might be worth? Contact us for a FREE valuation!

Our team is ready to help you sell your home for the highest possible price ASAP
"My job is to find and attract mastery-based agents to the office, protect the culture, and make sure everyone is happy! "






