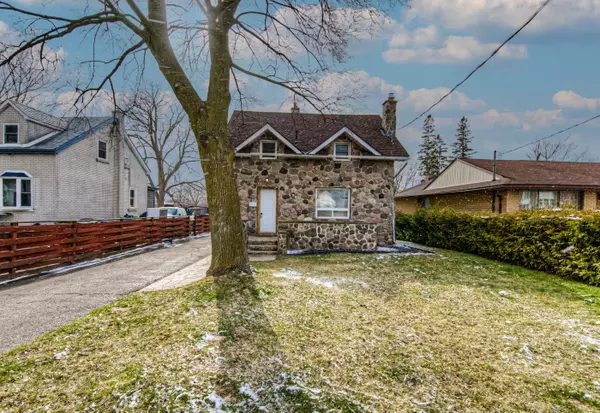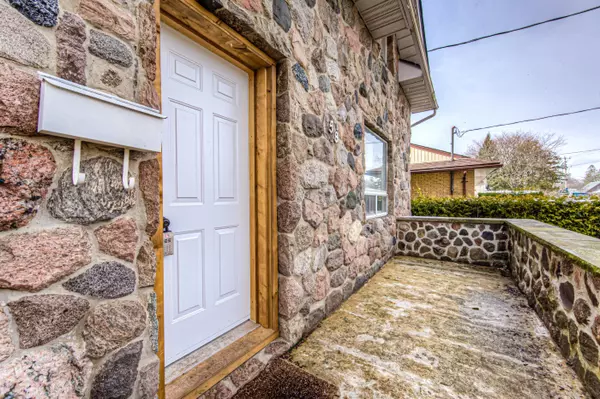$590,000
$619,900
4.8%For more information regarding the value of a property, please contact us for a free consultation.
3 Beds
1 Bath
SOLD DATE : 05/30/2024
Key Details
Sold Price $590,000
Property Type Single Family Home
Sub Type Detached
Listing Status Sold
Purchase Type For Sale
MLS Listing ID X8244802
Sold Date 05/30/24
Style 2-Storey
Bedrooms 3
Annual Tax Amount $3,200
Tax Year 2024
Property Sub-Type Detached
Property Description
Welcome to 58 Elgin st S, located in a desirable neighborhood in Cambridge, ON. This well cared for, detached, carpet-free 3 bedroom, 1 bathroom home is close to many amenities such as Cambridge's downtown core, shopping, trails, public transit, schools and much more! Head into the main level of the home where the main family room is located immediately to the right of entry. The living room features a beautiful larger window allowing for boasts of natural light to flow through into the space. The dining room is connected off the living room, and is the prefect size for family dinners and also features a beautiful large window. The kitchen, connected next to the dining room, features plenty of cabinet space for all your kitchen storage. Head upstairs to find the homes all 3 bedrooms, and 4-piece bathroom. The 4-piece bathroom features a bathtub, and a standup shower. The bedrooms all feature a closet space, and are of perfect size. The basement is partially finished, and it features the utility room with the laundry access, as well as another family room! The backyard is very spacious and perfect to enjoy your summer days outside with family and friends located beside the homes small workshop! With its amazing location, updates throughout, and much more this is truly the perfect family home! Book your private viewing today!
Location
Province ON
County Waterloo
Area Waterloo
Rooms
Family Room Yes
Basement Partially Finished
Kitchen 1
Interior
Interior Features Water Heater
Cooling None
Exterior
Parking Features Available
Pool None
Roof Type Asphalt Shingle
Lot Frontage 46.5
Lot Depth 150.0
Total Parking Spaces 4
Building
Foundation Concrete
Read Less Info
Want to know what your home might be worth? Contact us for a FREE valuation!

Our team is ready to help you sell your home for the highest possible price ASAP
"My job is to find and attract mastery-based agents to the office, protect the culture, and make sure everyone is happy! "





