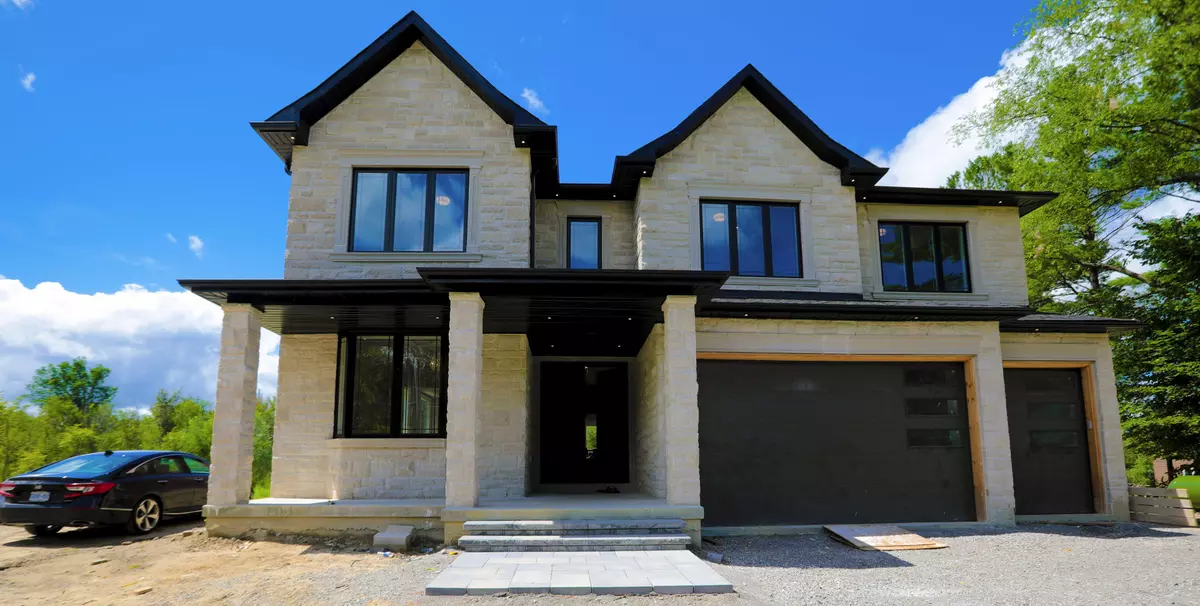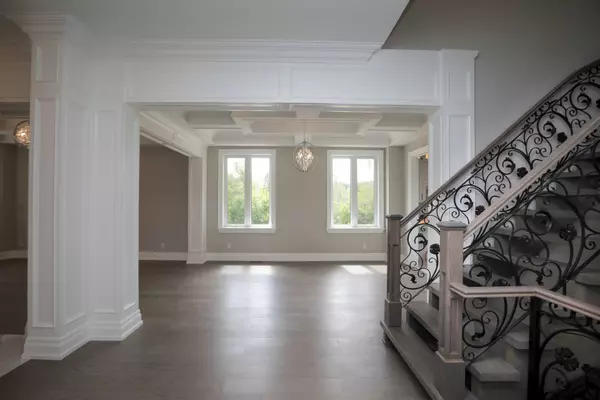$1,780,000
$1,849,999
3.8%For more information regarding the value of a property, please contact us for a free consultation.
6 Beds
6 Baths
2 Acres Lot
SOLD DATE : 07/17/2024
Key Details
Sold Price $1,780,000
Property Type Single Family Home
Sub Type Detached
Listing Status Sold
Purchase Type For Sale
Approx. Sqft 5000 +
Subdivision Rural East Gwillimbury
MLS Listing ID N8041132
Sold Date 07/17/24
Style 2-Storey
Bedrooms 6
Annual Tax Amount $3,267
Tax Year 2023
Lot Size 2.000 Acres
Property Sub-Type Detached
Property Description
East Gwillimbury - Welcome home! Beautiful 5 + 1 bed, 6 bathroom home with over 5000 sq ft. This chic, custom built home features high end Jenn Air appliances, an elevator, speakers in each room, gleaming hardwood floors and pot lights throughout! Lots of open space for your family and friends - ideal for entertaining. Flooded with natural light. Coffered ceilings & gas fireplace in Family Room. Picture perfect views in the open concept kitchen with s/steel appliances, custom cabinets & island & perfect for hosting with a walkout to the deck overlooking pond. Grand primary bedroom with sitting area, his/hers closets & 5 pc ensuite with soaker tub plus separate shower. 2nd floor Laundry Room with sink & storage. Amazing & private location nestled around nature with a scenic pond with thousands of gold fish. Picture yourself waking up, sipping coffee and looking at nature just outside your door. Great move-in condition - this home will not disappoint. Property taxes not yet reassessed
Location
Province ON
County York
Community Rural East Gwillimbury
Area York
Rooms
Family Room Yes
Basement Full, Unfinished
Kitchen 1
Separate Den/Office 1
Interior
Interior Features Central Vacuum
Cooling Central Air
Exterior
Parking Features Private Double
Garage Spaces 3.0
Pool None
View Clear
Lot Frontage 200.0
Lot Depth 437.43
Total Parking Spaces 15
Others
Senior Community Yes
Read Less Info
Want to know what your home might be worth? Contact us for a FREE valuation!

Our team is ready to help you sell your home for the highest possible price ASAP
"My job is to find and attract mastery-based agents to the office, protect the culture, and make sure everyone is happy! "






