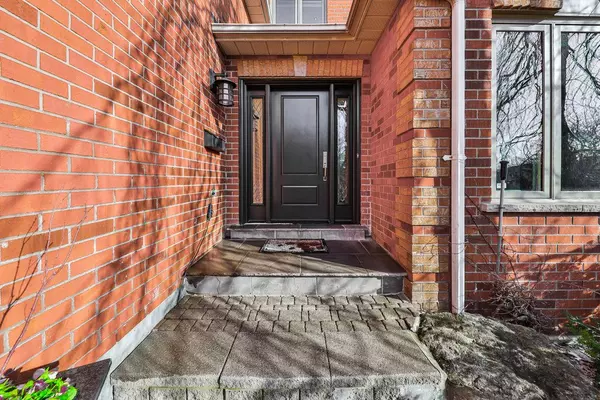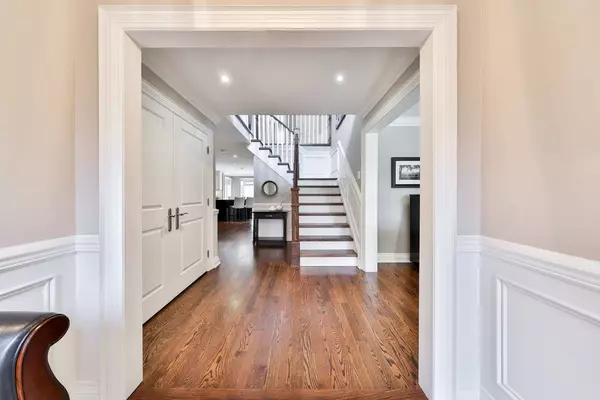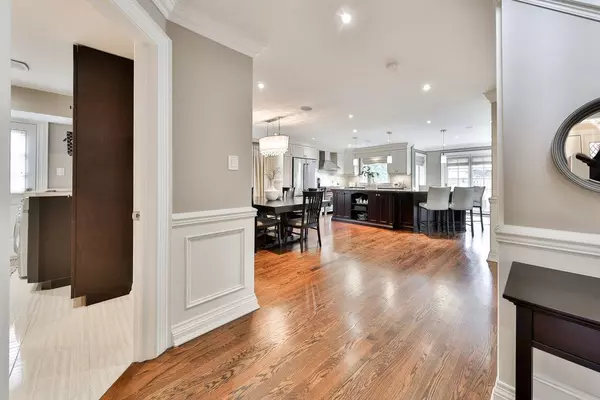$1,930,000
$1,999,999
3.5%For more information regarding the value of a property, please contact us for a free consultation.
4 Beds
4 Baths
SOLD DATE : 07/25/2024
Key Details
Sold Price $1,930,000
Property Type Single Family Home
Sub Type Detached
Listing Status Sold
Purchase Type For Sale
Approx. Sqft 3000-3500
Subdivision East Credit
MLS Listing ID W8162702
Sold Date 07/25/24
Style 2-Storey
Bedrooms 4
Annual Tax Amount $8,577
Tax Year 2023
Property Sub-Type Detached
Property Description
Lovingly upgraded by the original owners, this 4 bed,4 bath home on a child friendly street has a sophisticated O/C floor plan designed for comfort & style showcasing the perfect blend of fine craftsmanship & unrivalled finishes. Upon entering, you are greeted by a custom staircase, & cozy sitting room w/ a granite clad gas fireplace & custom b/i cabinets. The main floor was redesigned w/ entertainment in mind. Large gatherings flow seamlessly between the gorgeous Barzotti kitchen w/ oversized island, high end appl custom b/i cabinetry in the dining area & an O/C fam room w/ wet bar & wine fridge. Enjoy long nights in the private back yard. A coveted main floor office is tucked away for ultimate privacy. Retreat to your primary bedrm w/ large w/i closet & luxurious 5 pce ens featuring a Victor+Albert soaker tub. A 2nd spacious bedrm boasts a 2 pce ens for guests, teens, or in-laws. There are 2 addnl bedrms & a 4 pce bath on the upper level.
Location
Province ON
County Peel
Community East Credit
Area Peel
Zoning R3-1684
Rooms
Family Room Yes
Basement Full
Kitchen 1
Interior
Cooling Central Air
Exterior
Parking Features Private Double
Garage Spaces 2.0
Pool None
Lot Frontage 49.38
Lot Depth 120.25
Total Parking Spaces 4
Read Less Info
Want to know what your home might be worth? Contact us for a FREE valuation!

Our team is ready to help you sell your home for the highest possible price ASAP
"My job is to find and attract mastery-based agents to the office, protect the culture, and make sure everyone is happy! "






