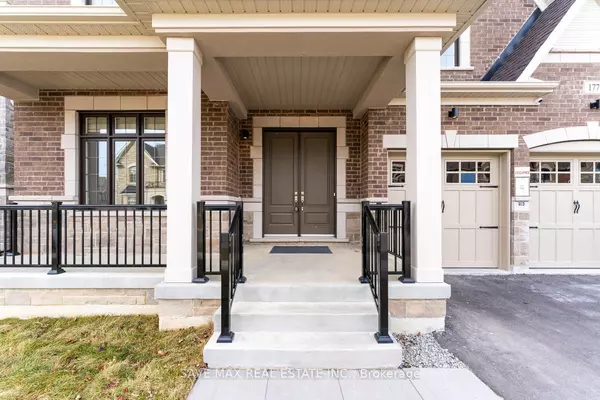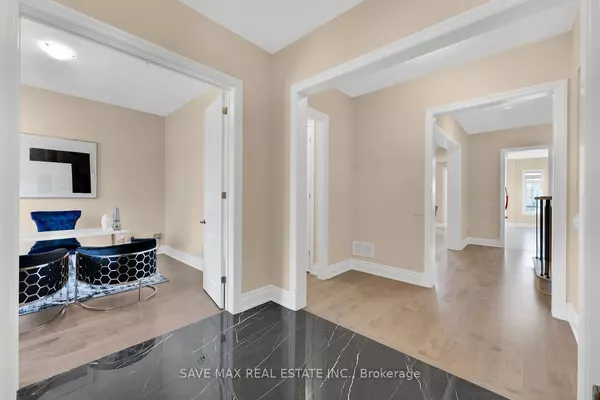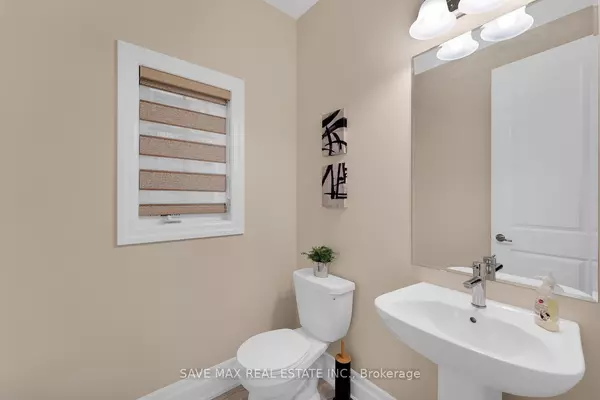$2,655,000
$2,769,999
4.2%For more information regarding the value of a property, please contact us for a free consultation.
5 Beds
7 Baths
SOLD DATE : 06/12/2024
Key Details
Sold Price $2,655,000
Property Type Single Family Home
Sub Type Detached
Listing Status Sold
Purchase Type For Sale
Approx. Sqft 3500-5000
Subdivision Kleinburg
MLS Listing ID N8204092
Sold Date 06/12/24
Style 2-Storey
Bedrooms 5
Annual Tax Amount $10,116
Tax Year 2023
Property Sub-Type Detached
Property Description
Come Home to Your Kleinburg Estate Home in Family Friendly community! 4129 Sq Ft New Build custom designed Detached Home on Premium Ravine Lot. 10 FT Ceiling on Main Floor and 9 FT Ceiling on Second Floor. Main Floor features Den/office, Formal Living Room, Dinning Room, B/F Space, Family Room with Built-in Fireplace and 2 Powder Rooms. Enjoy Chef's Delight kitchen with Waterfall Island, Custom Cabinets and Built-in Appliances with Servery Room. Home offers 5 Generos size bedrooms and 7 washrooms with Central Vaccum System. Second Floor Laundry Hook-ups! Bedrooms features Walkin Custom Closets. Finished Lookout Basement boosts over 1550 Sq Ft with One Full washroom. 3 Car garage and 4 car parking on the driveway. Close proximity to Copper Creek Golf Club, The Doctor's House, XXI ChopHouse, parks, schools, trails and more to offer for Family Friendly Neighbourhood! Short drive to Vaughan (Canada's Wonderland), Nashville, Nobleton, Bolton, Brampton & King City!
Location
Province ON
County York
Community Kleinburg
Area York
Rooms
Family Room Yes
Basement Finished
Kitchen 1
Interior
Interior Features Central Vacuum
Cooling Central Air
Exterior
Parking Features Available
Garage Spaces 3.0
Pool None
Roof Type Unknown
Lot Frontage 60.01
Lot Depth 112.27
Total Parking Spaces 7
Building
Foundation Unknown
Read Less Info
Want to know what your home might be worth? Contact us for a FREE valuation!

Our team is ready to help you sell your home for the highest possible price ASAP
"My job is to find and attract mastery-based agents to the office, protect the culture, and make sure everyone is happy! "






