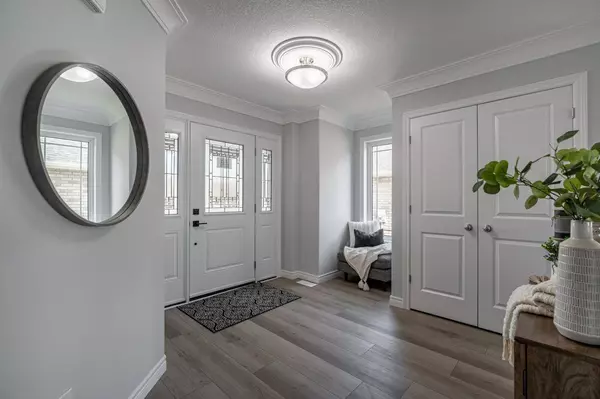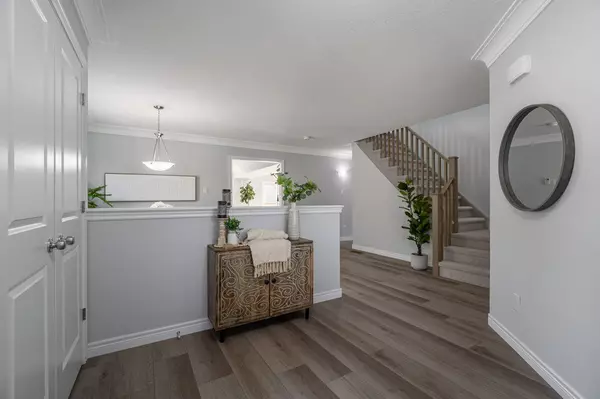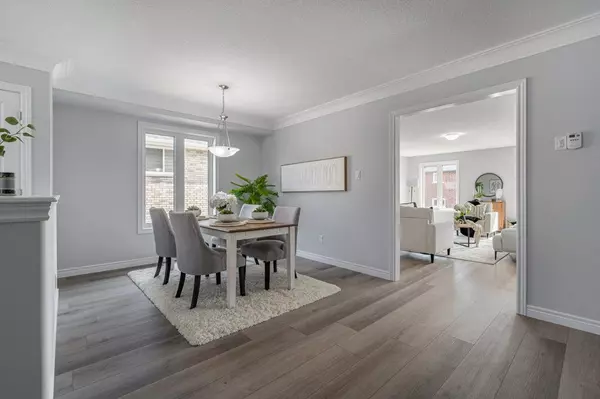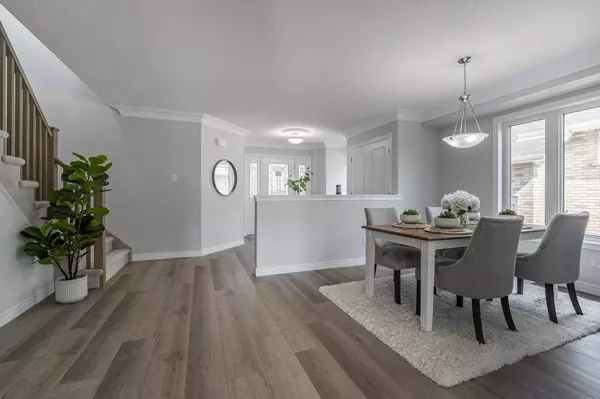$760,000
$769,900
1.3%For more information regarding the value of a property, please contact us for a free consultation.
4 Beds
4 Baths
SOLD DATE : 08/22/2024
Key Details
Sold Price $760,000
Property Type Single Family Home
Sub Type Detached
Listing Status Sold
Purchase Type For Sale
Approx. Sqft 2500-3000
Subdivision Rural Asphodel-Norwood
MLS Listing ID X8137676
Sold Date 08/22/24
Style 2-Storey
Bedrooms 4
Annual Tax Amount $404
Tax Year 2023
Property Sub-Type Detached
Property Description
Beautifully appointed all brick two-storey home in Norwood Estates. The Briarwood model, built by Peterborough Homes, offers over 2752 square feet of finished living space. This new home features four bedrooms on the second floor with a large primary suite, complete with walk-in closet and 5 piece ensuite, a second bedroom with a walk-in closet and 4 piece semi-ensuite, third and fourth bedrooms that share a "Jack and Jill" 4 piece bathroom and a study or reading area. The main floor is perfect for entertaining! Spacious foyer, separate dining area, open concept great room, eating area and kitchen featuring porcelain counters, a 2 piece bathroom and laundry with access to the 2 car garage. The lower level is full and unfinished with a rough-in for a future bathroom. This home is ready and waiting for a family to move in.
Location
Province ON
County Peterborough
Community Rural Asphodel-Norwood
Area Peterborough
Zoning R1
Rooms
Family Room No
Basement Full, Unfinished
Kitchen 1
Interior
Interior Features Air Exchanger
Cooling Central Air
Exterior
Parking Features Private Double
Garage Spaces 2.0
Pool None
Roof Type Fibreglass Shingle
Lot Frontage 50.0
Lot Depth 126.0
Total Parking Spaces 4
Building
Foundation Poured Concrete
Others
Security Features None
Read Less Info
Want to know what your home might be worth? Contact us for a FREE valuation!

Our team is ready to help you sell your home for the highest possible price ASAP
"My job is to find and attract mastery-based agents to the office, protect the culture, and make sure everyone is happy! "






