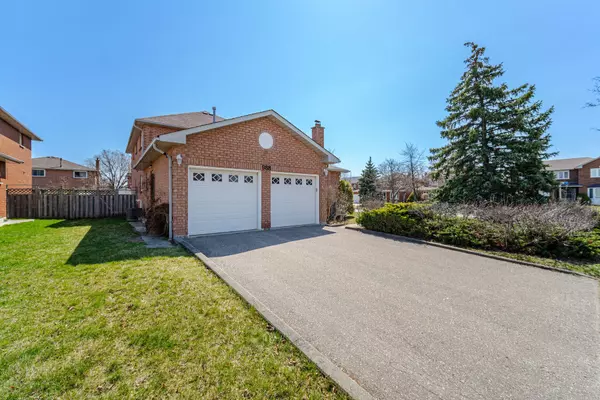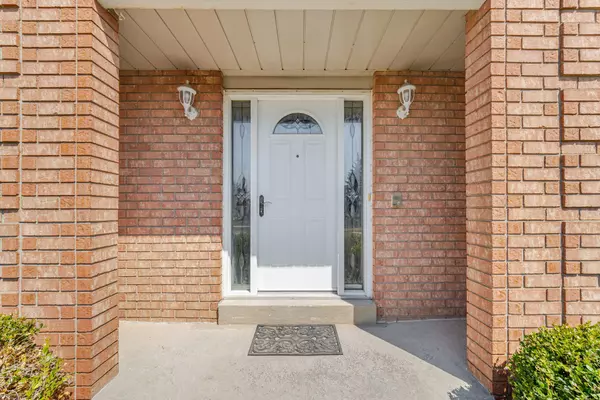$1,500,000
$1,549,800
3.2%For more information regarding the value of a property, please contact us for a free consultation.
4 Beds
3 Baths
SOLD DATE : 07/17/2024
Key Details
Sold Price $1,500,000
Property Type Single Family Home
Sub Type Detached
Listing Status Sold
Purchase Type For Sale
Approx. Sqft 2500-3000
Subdivision East Credit
MLS Listing ID W8221184
Sold Date 07/17/24
Style 2-Storey
Bedrooms 4
Annual Tax Amount $7,651
Tax Year 2023
Property Sub-Type Detached
Property Description
Don't miss out on this incredible opportunity in the heart of Mississauga! This bright and spacious home boasts over 2700 sqft plus the basement, situated on a premium 68' wide lot in a quiet and family-friendly neighborhood. Enjoy the sunny south-facing backyard, perfect for outdoor gatherings and relaxation. Originally owned and meticulously maintained, this 4-bedroom home offers a pristine living environment. The main floor features an open-concept office, ideal for remote work setups, as well as a convenient main floor laundry room with garage access. The solid oak curved staircase, which is open to both above and below, serves as a striking focal point from all levels of the home. The spacious kitchen includes an eat-in breakfast area and provides direct access to the deck and backyard, perfect for entertaining. Additionally, a large double garage with a side door entrance adds convenience to your lifestyle. With easy access to major highways (403/401/410/407), public transit, and shopping amenities including Square One, this location offers unparalleled convenience. Plus, enjoy nearby schools, parks, and more!
Location
Province ON
County Peel
Community East Credit
Area Peel
Rooms
Family Room Yes
Basement Full, Unfinished
Kitchen 1
Interior
Interior Features Central Vacuum, Storage
Cooling Central Air
Fireplaces Type Wood
Exterior
Parking Features Private Double
Garage Spaces 2.0
Pool None
Roof Type Asphalt Shingle
Lot Frontage 68.0
Lot Depth 120.01
Total Parking Spaces 4
Building
Foundation Poured Concrete
Others
Security Features Alarm System
Read Less Info
Want to know what your home might be worth? Contact us for a FREE valuation!

Our team is ready to help you sell your home for the highest possible price ASAP
"My job is to find and attract mastery-based agents to the office, protect the culture, and make sure everyone is happy! "






