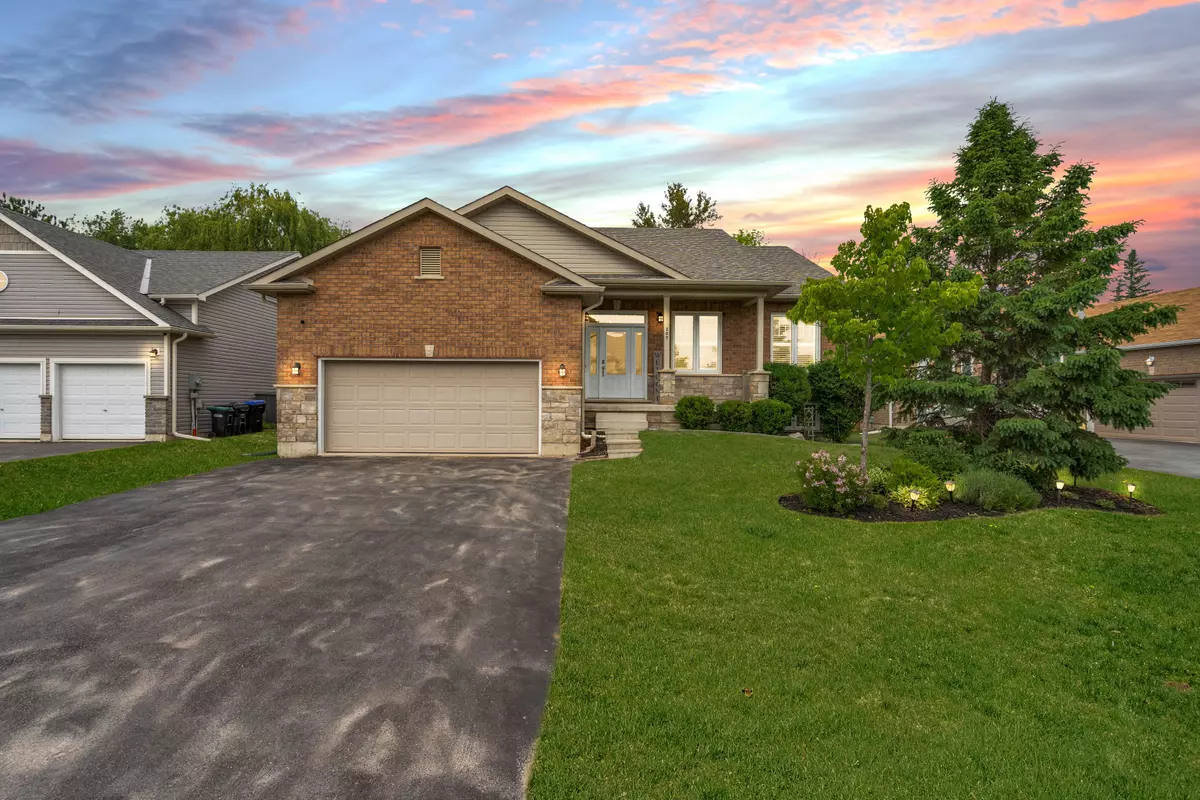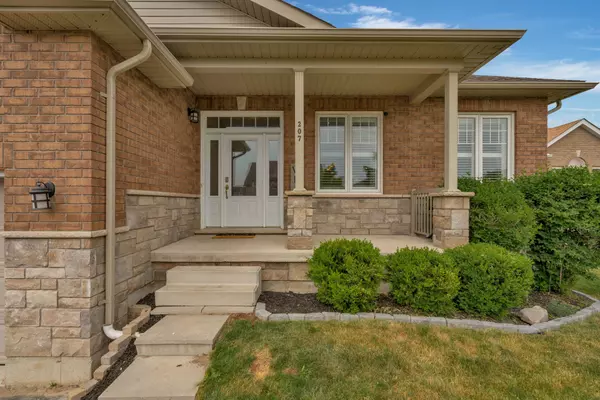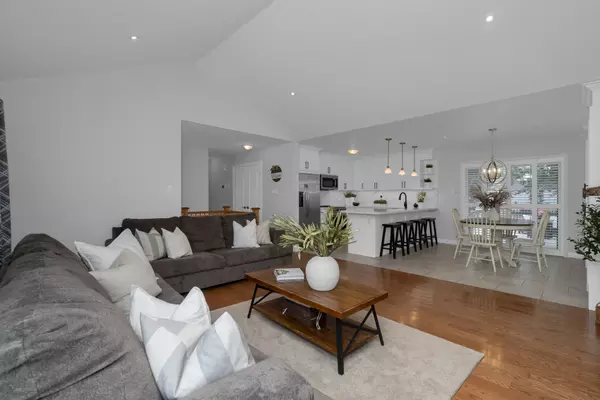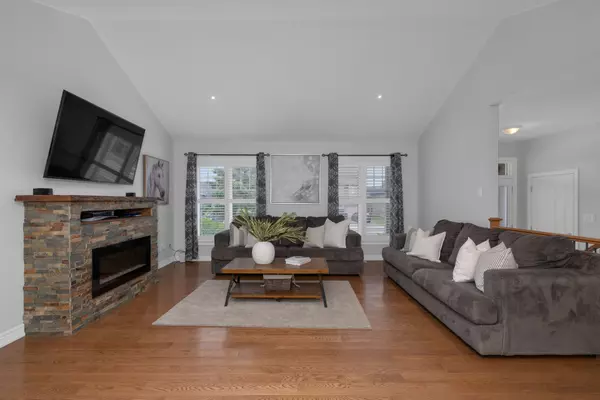$850,000
$878,000
3.2%For more information regarding the value of a property, please contact us for a free consultation.
4 Beds
3 Baths
SOLD DATE : 06/27/2024
Key Details
Sold Price $850,000
Property Type Single Family Home
Sub Type Detached
Listing Status Sold
Purchase Type For Sale
Approx. Sqft 1100-1500
Subdivision Stayner
MLS Listing ID S8150544
Sold Date 06/27/24
Style Bungalow-Raised
Bedrooms 4
Annual Tax Amount $4,013
Tax Year 2023
Property Sub-Type Detached
Property Description
Move in ready, renovated and fully finished! This bungalow offers nearly 2600 finished square feet of living space. Open concept main floor features cathedral ceilings and bright living room open to renovated kitchen with quartz countertops and backsplash and extended pantry and coffee bar. Kitchen walks out to large, back deck and fully fenced yard. Above ground pool is heated and ready to enjoy! 3 bedrooms on the main floor including primary bedroom with renovated ensuite and walk in closet. Spacious finished basement with large windows features a huge rec room and office nook. Stylish 3 pc bathroom with glass shower and laundry room. Fourth bedroom is large - perfect for teens, primary bedroom and/or great guest space. Double car garage with inside access. Furnace & AC: Fall 2023. This family friendly neighbourhood offers a playground, minimal thorough traffic and is conveniently located 30 minutes to Barrie, 10 minutes to Collingwood and 1 hour to the GTA.
Location
Province ON
County Simcoe
Community Stayner
Area Simcoe
Zoning RS3
Rooms
Family Room Yes
Basement Finished, Full
Kitchen 1
Separate Den/Office 1
Interior
Cooling Central Air
Exterior
Parking Features Private Double
Garage Spaces 2.0
Pool Above Ground
Lot Frontage 59.07
Lot Depth 111.53
Total Parking Spaces 6
Read Less Info
Want to know what your home might be worth? Contact us for a FREE valuation!

Our team is ready to help you sell your home for the highest possible price ASAP
"My job is to find and attract mastery-based agents to the office, protect the culture, and make sure everyone is happy! "






