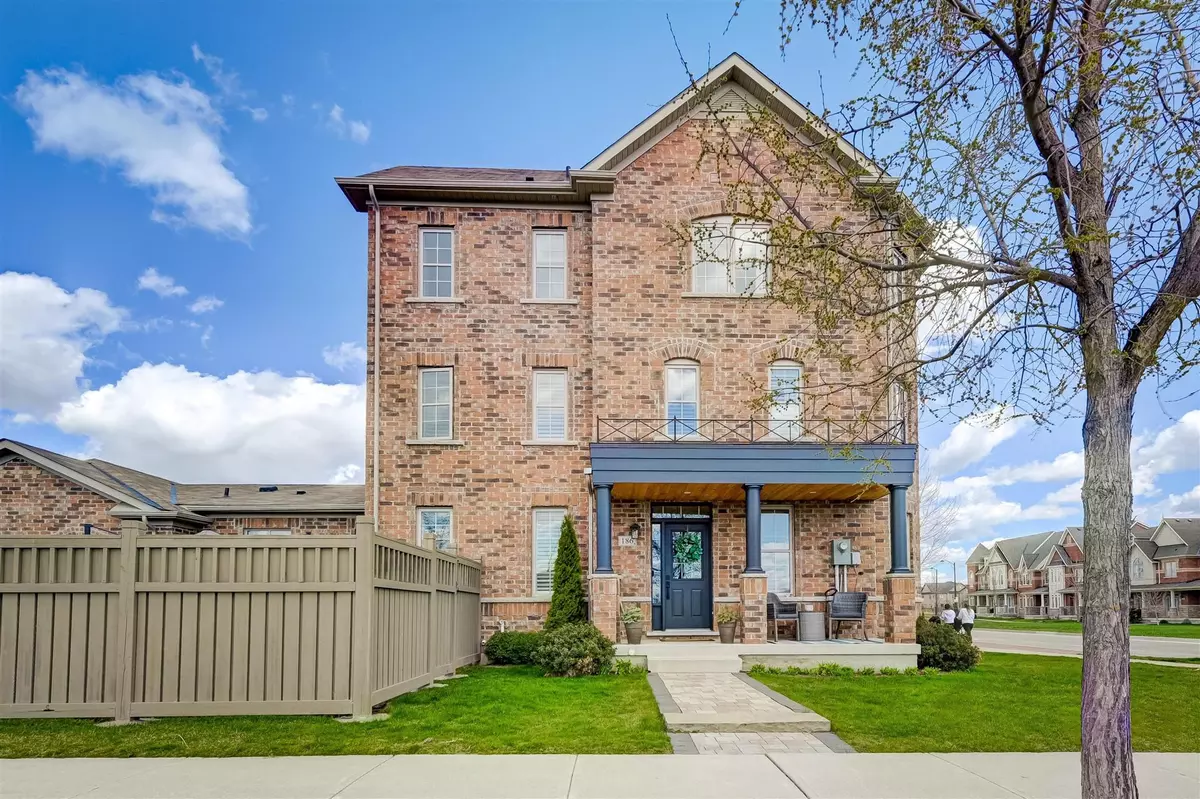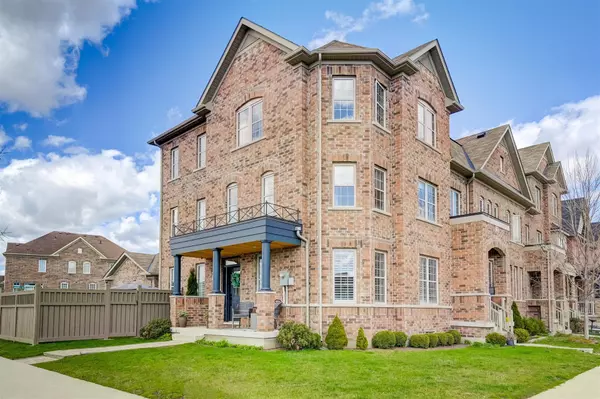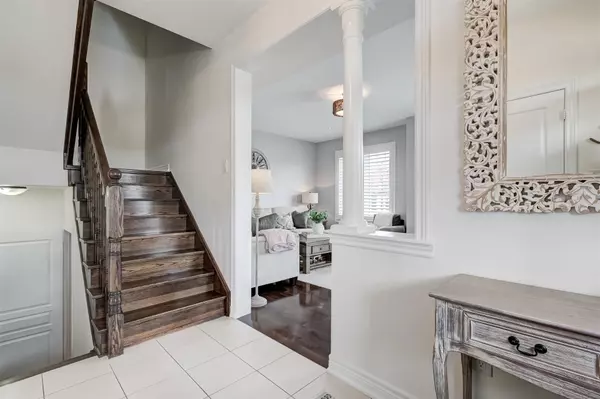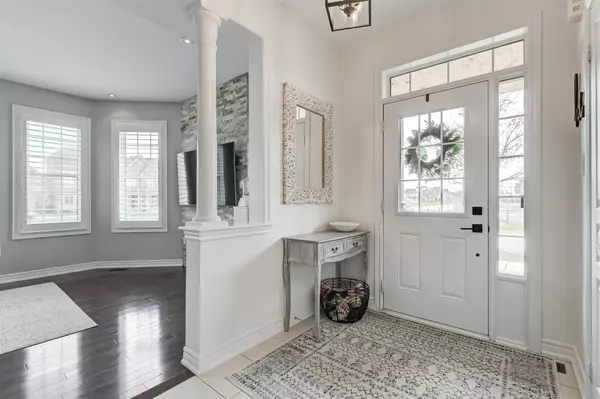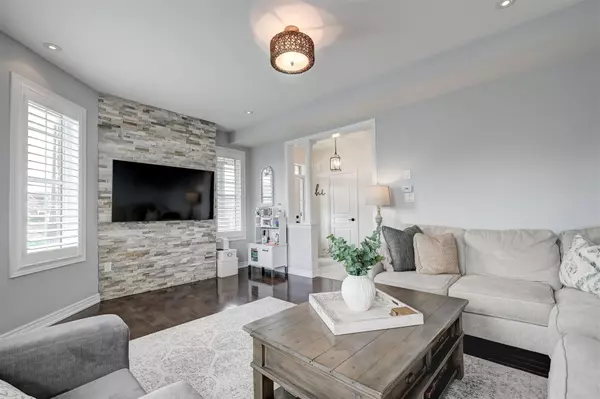$1,249,000
$1,249,000
For more information regarding the value of a property, please contact us for a free consultation.
4 Beds
4 Baths
SOLD DATE : 07/15/2024
Key Details
Sold Price $1,249,000
Property Type Condo
Sub Type Att/Row/Townhouse
Listing Status Sold
Purchase Type For Sale
Approx. Sqft 2000-2500
Subdivision Kleinburg
MLS Listing ID N8241758
Sold Date 07/15/24
Style 3-Storey
Bedrooms 4
Annual Tax Amount $4,135
Tax Year 2023
Property Sub-Type Att/Row/Townhouse
Property Description
Welcome home! This impeccably maintained 3 storey residence features extensive upgrades. Rarely offered corner lot and end unit allows for plenty of natural light. The main level features 9 foot ceilings, a grand living room, open concept dining room and kitchen with a walk-out to the impressive patio area and fenced in back/side yard. Space for a home office too! 4 spacious bedrooms spread out across the second and third levels and 4 washrooms. Impressive primary retreat with a stylish ensuite and large walk-in closet. Perfect for entertaining friends and family with approx 2250 square feet of living space above grade plus a beautifully finished basement with a rec room and enough room for a home gym. 2 car parking with an attached garage. Highly sought after Kleinburg community close to fantastic schools. Parks, tennis courts and a splash pad nearby. Easy access to highways and just a short drive to the GO Station. Move in an enjoy everything that this wonderful home has to offer!
Location
Province ON
County York
Community Kleinburg
Area York
Rooms
Family Room No
Basement Finished, Full
Kitchen 1
Interior
Interior Features Other
Cooling Central Air
Exterior
Parking Features Private
Garage Spaces 1.0
Pool None
Roof Type Shingles
Lot Frontage 19.6
Lot Depth 88.67
Total Parking Spaces 2
Building
Foundation Poured Concrete
Read Less Info
Want to know what your home might be worth? Contact us for a FREE valuation!

Our team is ready to help you sell your home for the highest possible price ASAP
"My job is to find and attract mastery-based agents to the office, protect the culture, and make sure everyone is happy! "

