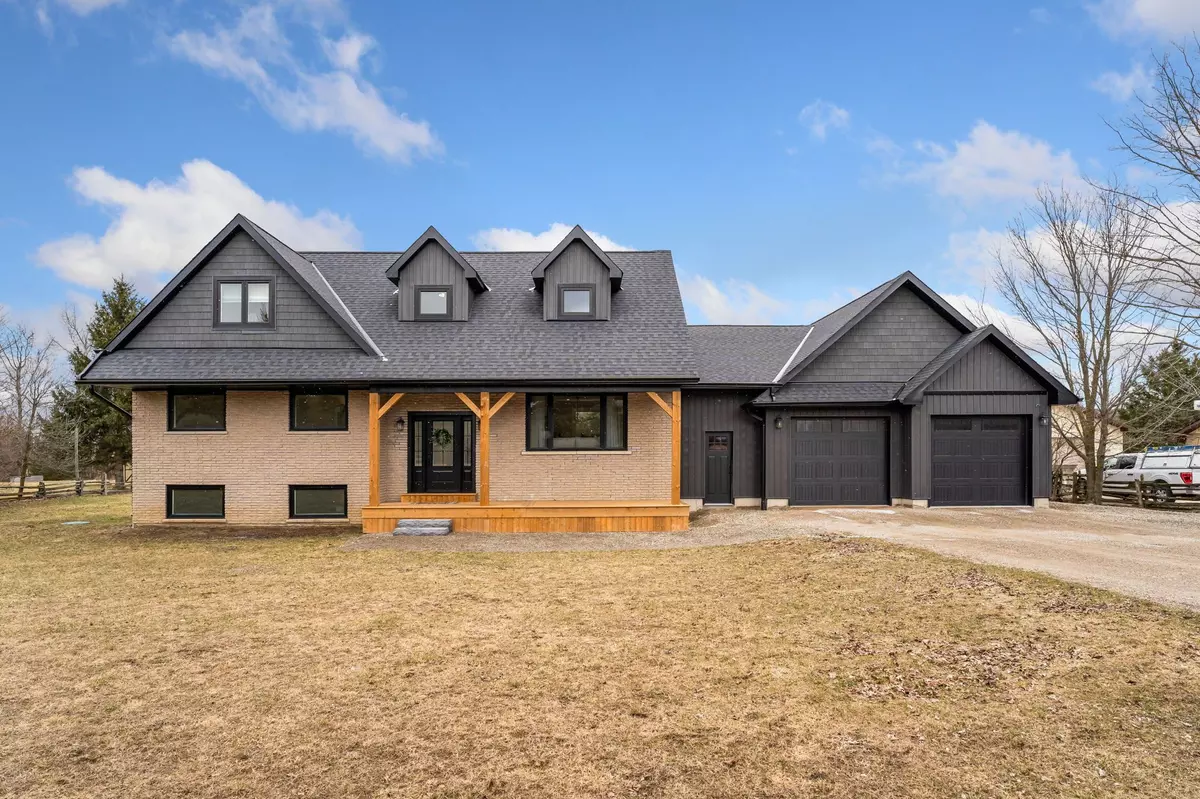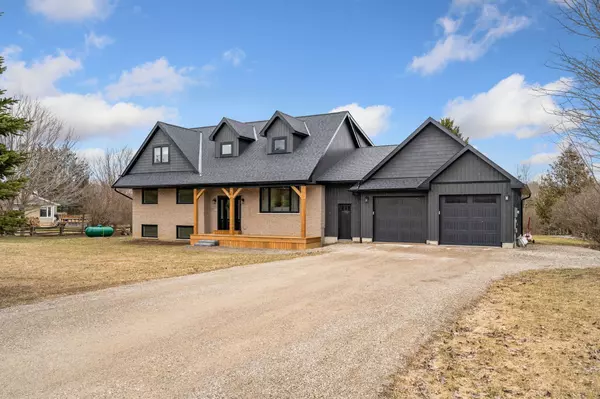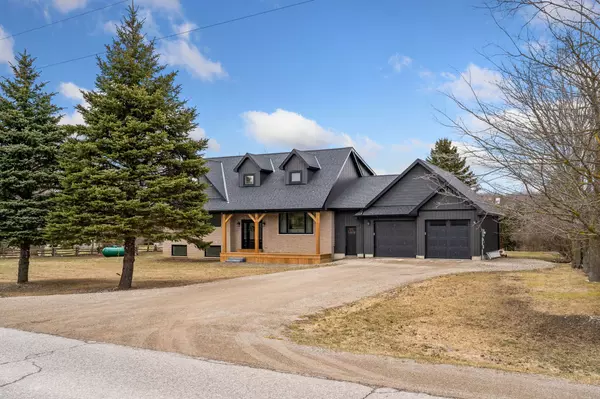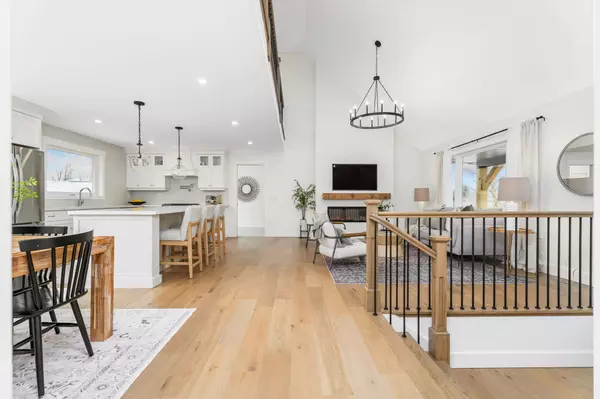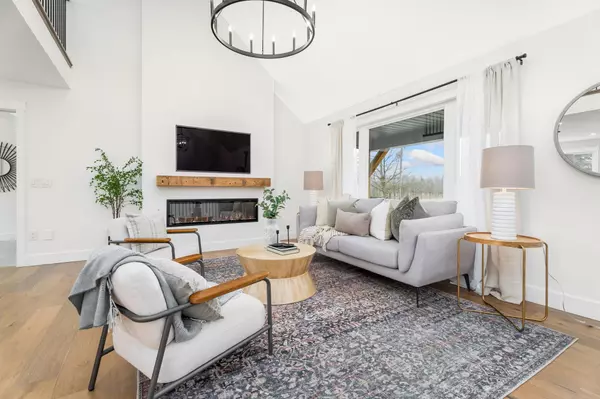$1,480,900
$1,499,900
1.3%For more information regarding the value of a property, please contact us for a free consultation.
4 Beds
3 Baths
0.5 Acres Lot
SOLD DATE : 08/01/2024
Key Details
Sold Price $1,480,900
Property Type Single Family Home
Sub Type Detached
Listing Status Sold
Purchase Type For Sale
Subdivision Rural Mono
MLS Listing ID X8155464
Sold Date 08/01/24
Style 2-Storey
Bedrooms 4
Annual Tax Amount $3,584
Tax Year 2023
Lot Size 0.500 Acres
Property Sub-Type Detached
Property Description
Nestled in Mono, this exceptional home has been meticulously transformed & rebuilt w/thoughtful additions. Fantastic open concept design perfect for entertaining family & friends. Bright & Airy ambiance w/vaulted ceiling. Kitchen boasts quartz countertops & backsplash, large island, pot filler. Adjacent to the kitchen is the dinette w/an 8' sliding door leading to massive deck & backyard. Spacious primary bedroom conveniently located on main floor features 5-pc ensuite w/huge w/I shower, soaker tub, double sinks, heated floors, & direct access to deck. Upstairs you'll find 3 spacious bedrooms, a modern 4-pc bathroom, & versatile office/loft area offering flexibility for various living arrangements. Hardwood floors & modern pot lights throughout. The unfinished large open concept basement w/above grade windows offers endless possibilities for customization/expansion. Don't miss out on this chance to own a brand new home with no detail missed!!
Location
Province ON
County Dufferin
Community Rural Mono
Area Dufferin
Rooms
Family Room No
Basement Unfinished
Kitchen 1
Interior
Cooling Central Air
Exterior
Parking Features Private
Garage Spaces 2.0
Pool None
Lot Frontage 150.0
Lot Depth 300.0
Total Parking Spaces 10
Read Less Info
Want to know what your home might be worth? Contact us for a FREE valuation!

Our team is ready to help you sell your home for the highest possible price ASAP
"My job is to find and attract mastery-based agents to the office, protect the culture, and make sure everyone is happy! "

