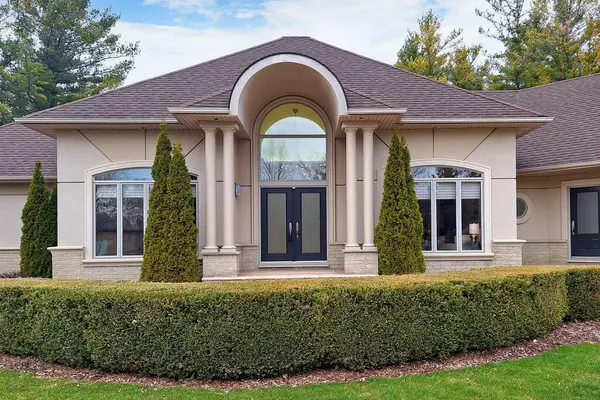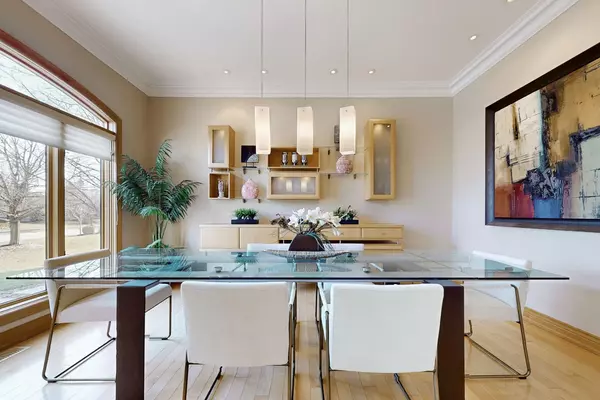$2,398,000
$2,189,000
9.5%For more information regarding the value of a property, please contact us for a free consultation.
3 Beds
4 Baths
0.5 Acres Lot
SOLD DATE : 06/10/2024
Key Details
Sold Price $2,398,000
Property Type Single Family Home
Sub Type Detached
Listing Status Sold
Purchase Type For Sale
Approx. Sqft 2500-3000
Subdivision Sharon
MLS Listing ID N8215922
Sold Date 06/10/24
Style Bungalow
Bedrooms 3
Annual Tax Amount $9,014
Tax Year 2023
Lot Size 0.500 Acres
Property Sub-Type Detached
Property Description
Welcome to this Fifthshire quality built 3 bedroom bungalow with a 3 car garage and close to an acre lot. This exquisite home offers a blend of sophistication and tranquility, with various high ceilings throughout perfect for those seeking a unique space. Upon entering, you are greeted by a grand foyer that leads to a spacious open-concept living area, ideal for entertaining guests or relaxing with family. The gourmet kitchen features high-end appliances, renovated Neff cabinetry, and a large counter space, making it a chef's dream. The primary bedroom offers a peaceful space, complete with a fireplace, a lavish ensuite bathroom and a walk-in closet. Two additional well-appointed bedrooms offer comfort and style. Enjoy the outside space with al fresco dining or entertaining either on the main floor deck or lower level walkout patio. The 3-car garage offers convenience and storage for your vehicles and equipment. The partially finished walkout basement offers endless possibilities for customization and expansion. Whether you envision a home theater, a fitness center, or a cozy family room, this versatile space provides the canvas to bring your dreams to life. Located in a prestigious area, this property offers a rare opportunity to enjoy estate country living while being just a short drive from urban amenities. Don't miss your chance to own this extraordinary home! Furnace 2014, Roof Shingles 2013.
Location
Province ON
County York
Community Sharon
Area York
Rooms
Family Room Yes
Basement Partially Finished, Walk-Out
Kitchen 1
Interior
Interior Features Primary Bedroom - Main Floor, Auto Garage Door Remote, Central Vacuum, Storage
Cooling Central Air
Fireplaces Number 3
Fireplaces Type Natural Gas
Exterior
Parking Features Private
Garage Spaces 3.0
Pool None
Roof Type Asphalt Shingle
Lot Frontage 130.0
Lot Depth 295.0
Total Parking Spaces 9
Building
Foundation Poured Concrete
Read Less Info
Want to know what your home might be worth? Contact us for a FREE valuation!

Our team is ready to help you sell your home for the highest possible price ASAP
"My job is to find and attract mastery-based agents to the office, protect the culture, and make sure everyone is happy! "






