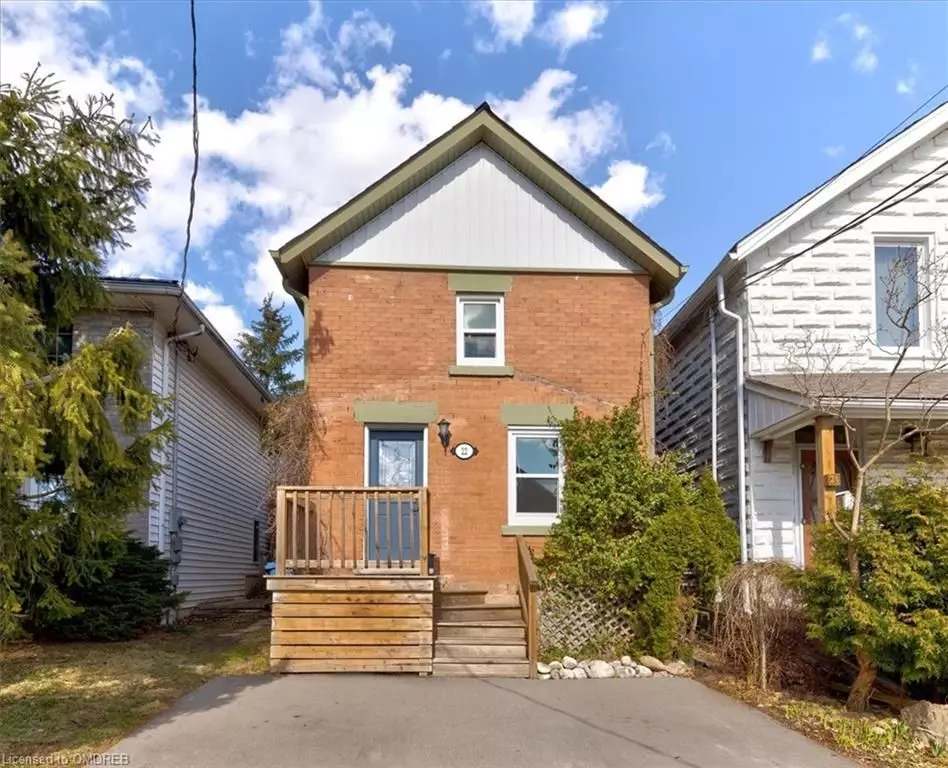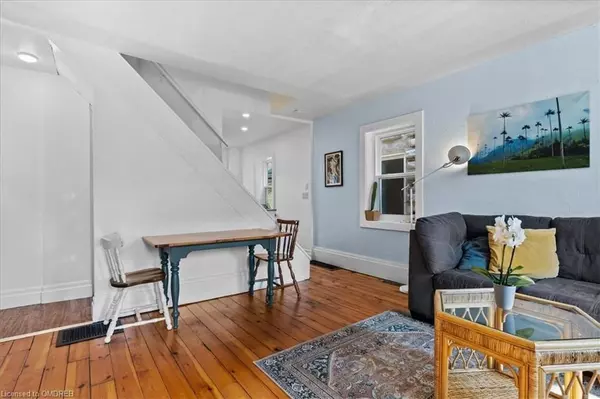$735,000
$689,900
6.5%For more information regarding the value of a property, please contact us for a free consultation.
3 Beds
1 Bath
SOLD DATE : 05/31/2024
Key Details
Sold Price $735,000
Property Type Single Family Home
Sub Type Detached
Listing Status Sold
Purchase Type For Sale
Approx. Sqft 1100-1500
Subdivision Two Rivers
MLS Listing ID X8190192
Sold Date 05/31/24
Style 2-Storey
Bedrooms 3
Annual Tax Amount $3,648
Tax Year 2024
Property Sub-Type Detached
Property Description
Look no further! This charming, renovated, and well-kept brick home is exactly what you have been waiting for. Nestled on a large and private 165 ft deep lot and steps to the Eramosa River, this turn-key century home balances character with nature. Located in Guelphs vibrant St. Patricks Ward, this 3 bed, 1 bath property is as move-in ready as it gets. As you step through the front door you'll be greeted with a sense of calm and peace walking on the hardwood floors knowing that everything has been done for you. The renovated kitchen (2020) boasts quality, function, and beauty with quartz countertops. Upstairs you'll find 3 bedrooms and an updated 4pc bathroom (2016). As you walk out the back door, you enter your own private oasis with a deck (2022), fire pit, gardens, and mature trees. You genuinely do not have to do a thing as many updates have been taken care of including: Roof (2015), all windows and doors (2017), furnace (2018), A/C (2021), and paved driveway for 2 cars (2021). Close to many amazing amenities like parks, pool, restaurants, brewery, gyms, canoe launch, and an extensive trail system. Don't miss your opportunity to see 22 Brockville Avenue!
Location
Province ON
County Wellington
Community Two Rivers
Area Wellington
Zoning R1B
Rooms
Family Room No
Basement Partial Basement, Unfinished
Kitchen 1
Interior
Interior Features Other
Cooling Central Air
Fireplaces Number 1
Fireplaces Type Electric
Exterior
Exterior Feature Deck, Landscaped
Parking Features Private Double
Pool None
View City
Roof Type Asphalt Shingle
Lot Frontage 22.05
Lot Depth 165.54
Total Parking Spaces 2
Building
Foundation Concrete Block
Read Less Info
Want to know what your home might be worth? Contact us for a FREE valuation!

Our team is ready to help you sell your home for the highest possible price ASAP
"My job is to find and attract mastery-based agents to the office, protect the culture, and make sure everyone is happy! "






