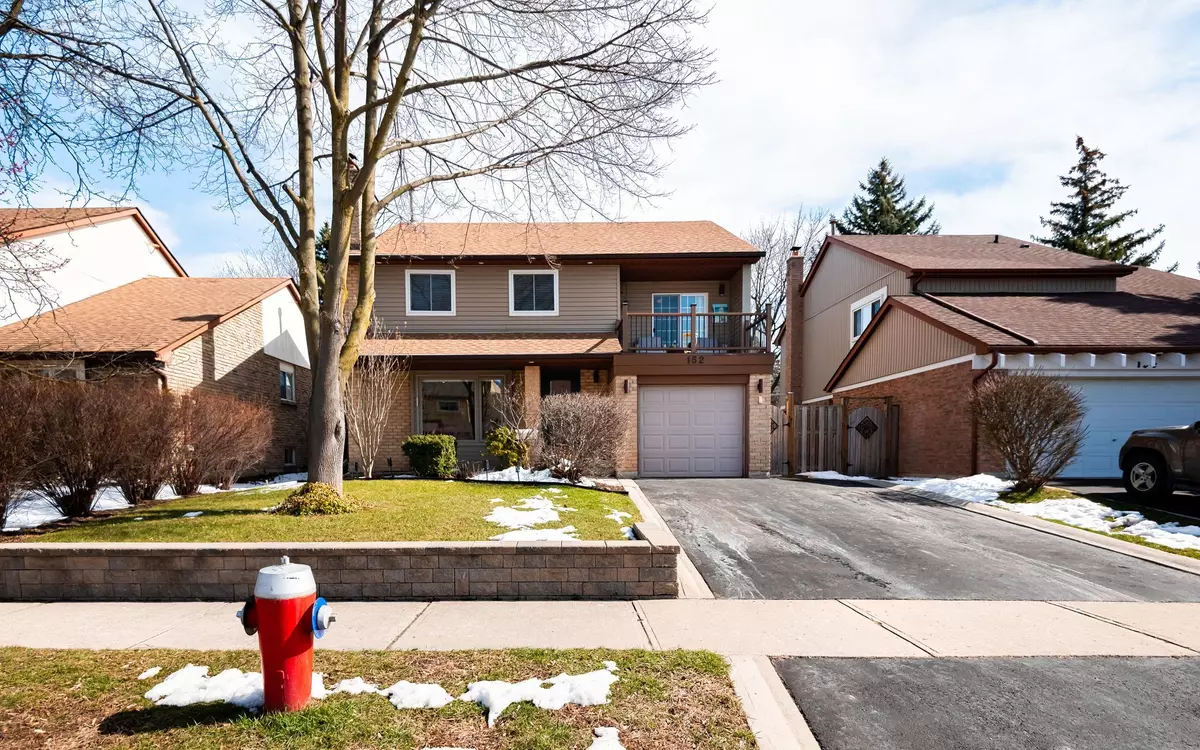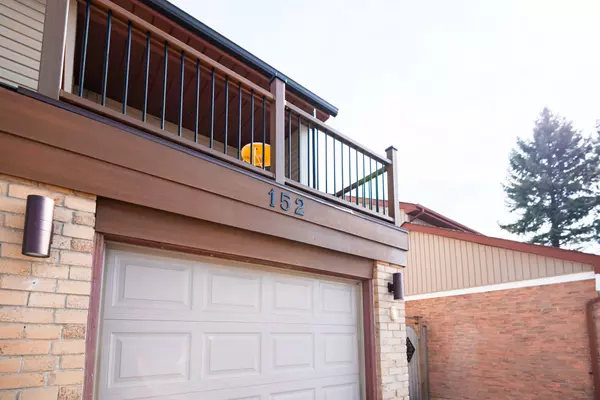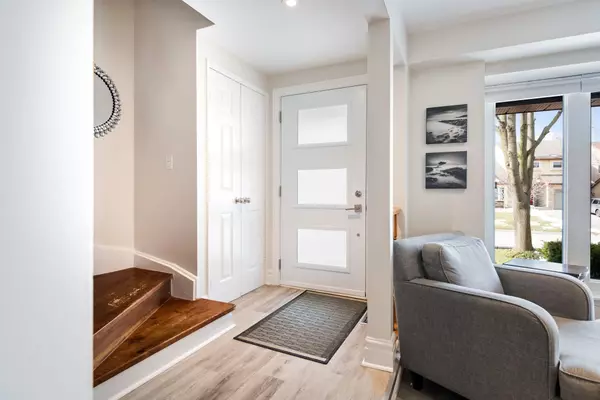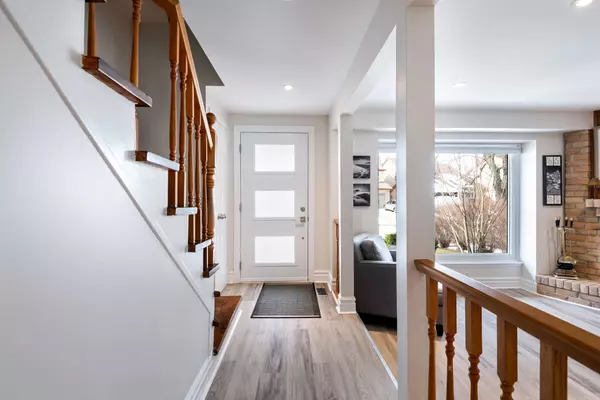$935,000
$925,000
1.1%For more information regarding the value of a property, please contact us for a free consultation.
4 Beds
2 Baths
SOLD DATE : 06/03/2024
Key Details
Sold Price $935,000
Property Type Single Family Home
Sub Type Detached
Listing Status Sold
Purchase Type For Sale
Approx. Sqft 1500-2000
Subdivision Heart Lake East
MLS Listing ID W8177720
Sold Date 06/03/24
Style 2-Storey
Bedrooms 4
Annual Tax Amount $4,749
Tax Year 2024
Property Sub-Type Detached
Property Description
Neatly nestled on a quiet Street, this sensational 4 bedroom family home sits on a generous sized lot situated in the sought-after Heart Lake area, just steps away from the Conservation. Upon entering the updated entryway, you'll be greeted by the warmth of the cozy wood burning fireplace tucked in the corner of the family room. Luxury Vinyl Plank flooring throughout the main floor leading you to into the newly renovated and open concept kitchen. The charming dining area sits adjacent to the walkout back door thru to yard, creating the perfect layout for entertainers. Step outside into the dreamy backyard, flaunting a new composite deck, natural gas bbq, gazebo, outdoor fire table, 4-person hot tub and more. 2nd floor boasts a modernized 4 pc bathrooms, 4 bedrooms of which 2 are connected by a luxurious balcony, offering the epitome of comfort and convenience while your sip your morning coffee. Prime location, in close proximity to parks, transit, grocery stores, 410, rec centres.
Location
Province ON
County Peel
Community Heart Lake East
Area Peel
Rooms
Family Room Yes
Basement Finished
Kitchen 1
Interior
Cooling Central Air
Exterior
Parking Features Private
Garage Spaces 1.0
Pool None
Roof Type Unknown
Lot Frontage 49.0
Lot Depth 100.0
Total Parking Spaces 4
Building
Foundation Unknown
Read Less Info
Want to know what your home might be worth? Contact us for a FREE valuation!

Our team is ready to help you sell your home for the highest possible price ASAP
"My job is to find and attract mastery-based agents to the office, protect the culture, and make sure everyone is happy! "






