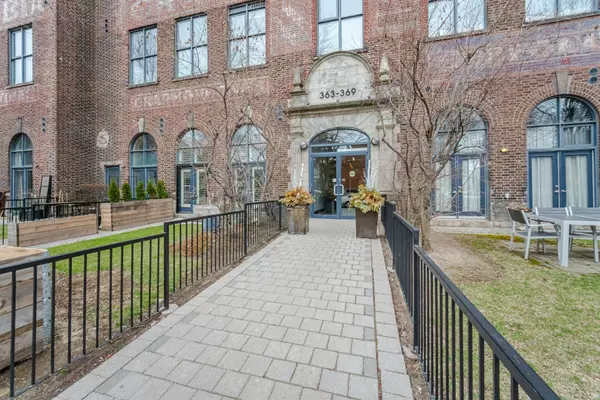$1,130,000
$1,149,000
1.7%For more information regarding the value of a property, please contact us for a free consultation.
2 Beds
2 Baths
SOLD DATE : 06/25/2024
Key Details
Sold Price $1,130,000
Property Type Condo
Sub Type Condo Apartment
Listing Status Sold
Purchase Type For Sale
Approx. Sqft 1000-1199
Subdivision Roncesvalles
MLS Listing ID W8161306
Sold Date 06/25/24
Style Loft
Bedrooms 2
HOA Fees $1,061
Annual Tax Amount $4,757
Tax Year 2023
Property Sub-Type Condo Apartment
Property Description
Incredible opportunity to own a 2 storey loft in desirable Robert Watson! Located in the heart of Roncesvalles, with 1063 square feet of living space. This spacious 1 bedroom + large den & 2 full bath loft features a functional open concept layout with no wasted space. Bright kitchen with an island is perfect for dining and entertaining. Unique polished concrete floors extend throughout, enhancing the modern industrial vibe. The second floor boasts a spacious primary suite with a large walk-in closet and 4 piece spa like bath with soaker tub. Main floor den is large enough to be used as a second bedroom, alongside a second full bathroom. Double french doors open to a large tree lined patio with a gas BBQ hookup overlooking a quiet courtyard. Just steps to Roncesvalles, restaurants, shops, TTC, Sorauren/High Park, Farmers Market and Dog Park! Easy access to downtown & major transit!
Location
Province ON
County Toronto
Community Roncesvalles
Area Toronto
Rooms
Family Room No
Basement None
Kitchen 1
Separate Den/Office 1
Interior
Cooling Central Air
Laundry Ensuite
Exterior
Parking Features Underground
Garage Spaces 1.0
Amenities Available BBQs Allowed, Exercise Room, Visitor Parking, Party Room/Meeting Room
Exposure West
Total Parking Spaces 1
Building
Locker Owned
Others
Pets Allowed Restricted
Read Less Info
Want to know what your home might be worth? Contact us for a FREE valuation!

Our team is ready to help you sell your home for the highest possible price ASAP
"My job is to find and attract mastery-based agents to the office, protect the culture, and make sure everyone is happy! "






