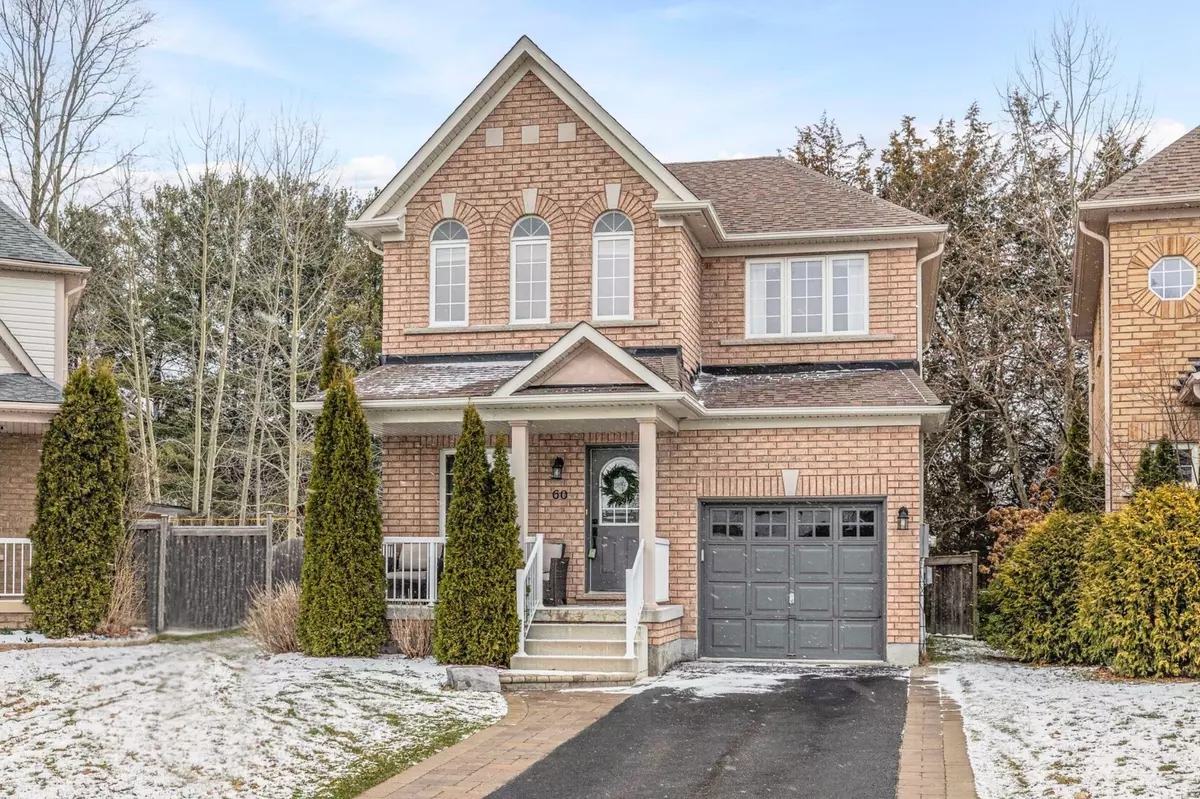$860,000
$869,900
1.1%For more information regarding the value of a property, please contact us for a free consultation.
3 Beds
4 Baths
SOLD DATE : 06/24/2024
Key Details
Sold Price $860,000
Property Type Single Family Home
Sub Type Detached
Listing Status Sold
Purchase Type For Sale
Approx. Sqft 1500-2000
Subdivision Rural Barrie Southeast
MLS Listing ID S8163076
Sold Date 06/24/24
Style 2-Storey
Bedrooms 3
Annual Tax Amount $4,893
Tax Year 2023
Property Sub-Type Detached
Property Description
Welcome to 60 Versailles Crescent! In the sought after southeast end of Barrie, this 3-bed 4-bath home caters to all! Nestled in the corner of a family-friendly neighbourhood. Enjoy the front porch with panoramic views of the street. Hardwood floors and matching wood staircase through the main level, with natural light flowing into the serene dining space. Continue into the bright and open kitchen (2018) featuring soft close cabinets and drawers and stainless-steel appliances. Unwind in the cozy living room with large picture window and built-ins around the gas fireplace. Relax outside on the 400+ sf deck with privacy lattice (2020) and wall of trees. Large primary bedroom with walk in closet and ensuite. The finished basement (2017) including 2-piece bathroom extends your living space. Recently replaced furnace (2022) and roof (2022) are the cherries on top! Steps to nearby parks and schools, and minutes drive to the Barrie South GO Station, Waterfront, Shopping, and Friday Harbour!
Location
Province ON
County Simcoe
Community Rural Barrie Southeast
Area Simcoe
Zoning R4
Rooms
Family Room Yes
Basement Finished, Full
Kitchen 1
Interior
Interior Features Storage
Cooling Central Air
Exterior
Parking Features Private
Garage Spaces 1.0
Pool None
Roof Type Asphalt Shingle
Lot Frontage 31.92
Lot Depth 99.44
Total Parking Spaces 3
Building
Foundation Poured Concrete
Read Less Info
Want to know what your home might be worth? Contact us for a FREE valuation!

Our team is ready to help you sell your home for the highest possible price ASAP
"My job is to find and attract mastery-based agents to the office, protect the culture, and make sure everyone is happy! "






