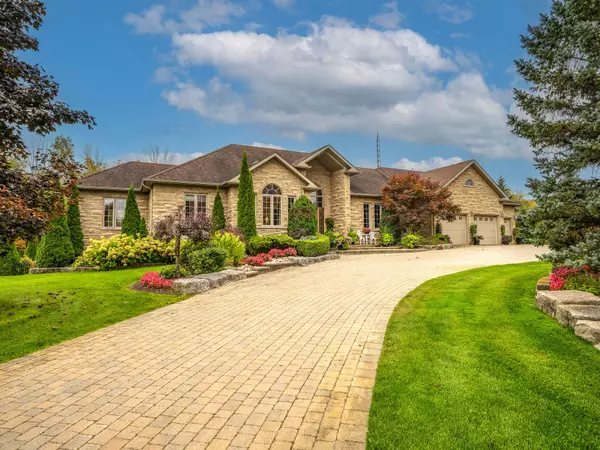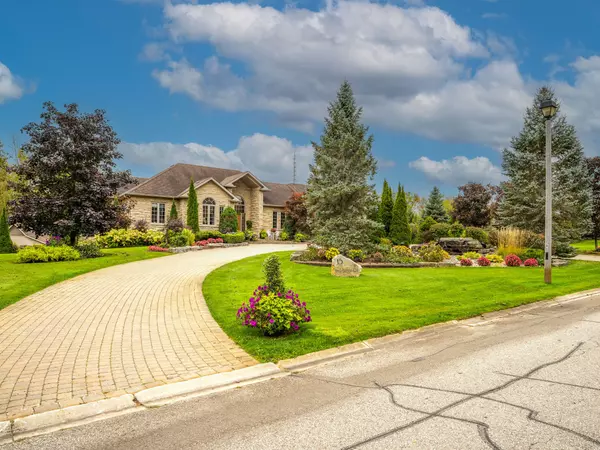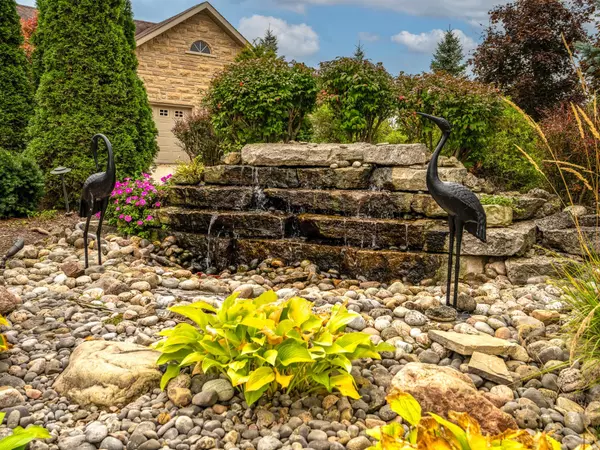$2,450,000
$2,499,000
2.0%For more information regarding the value of a property, please contact us for a free consultation.
5 Beds
4 Baths
0.5 Acres Lot
SOLD DATE : 05/30/2024
Key Details
Sold Price $2,450,000
Property Type Single Family Home
Sub Type Detached
Listing Status Sold
Purchase Type For Sale
Approx. Sqft 2500-3000
Subdivision Rural East Gwillimbury
MLS Listing ID N8136378
Sold Date 05/30/24
Style Bungalow
Bedrooms 5
Annual Tax Amount $8,028
Tax Year 2024
Lot Size 0.500 Acres
Property Sub-Type Detached
Property Description
Experience soaring 10'+ ceilings in this all stone 2646sf bungalow on 1.48 breathtaking acres with spectacular windows, walk-out sun-filled finished basement, 3 garages and vacation style backyard with mature trees and luscious landscaping. Enjoy the party size kitchen, cathedral ceiling great room with fireplace, formal living & dining rooms, separate laundry room and entertaining size new deck with glass railings. The professionally finished walk-out basement with 3 separate entrances offers in-floor heating, a huge recreation room, fireplace, games area, 4 piece bath, 2 bedrooms, custom bar and great storage. Bungalow basements are amazing! The unbelievable grounds present an inground pool, out building, pool cabana, firepit, hot tub, waterfalls and "green thumb" botanical gardens, It is located in a prestigious upscale quiet enclave that is conveniently located within 5 mins to HWY 404. Welcome extended families!
Location
Province ON
County York
Community Rural East Gwillimbury
Area York
Rooms
Family Room Yes
Basement Finished with Walk-Out, Separate Entrance
Kitchen 1
Separate Den/Office 2
Interior
Interior Features Central Vacuum
Cooling Central Air
Exterior
Parking Features Circular Drive
Garage Spaces 3.0
Pool Inground
Lot Frontage 216.67
Lot Depth 284.0
Total Parking Spaces 18
Read Less Info
Want to know what your home might be worth? Contact us for a FREE valuation!

Our team is ready to help you sell your home for the highest possible price ASAP
"My job is to find and attract mastery-based agents to the office, protect the culture, and make sure everyone is happy! "






