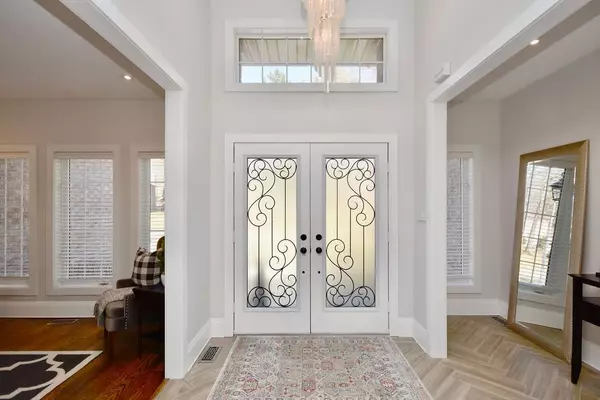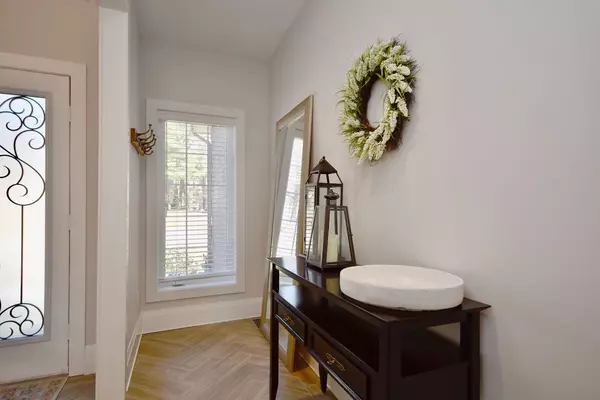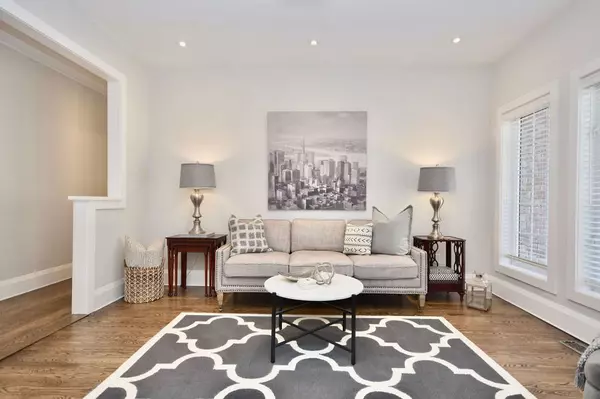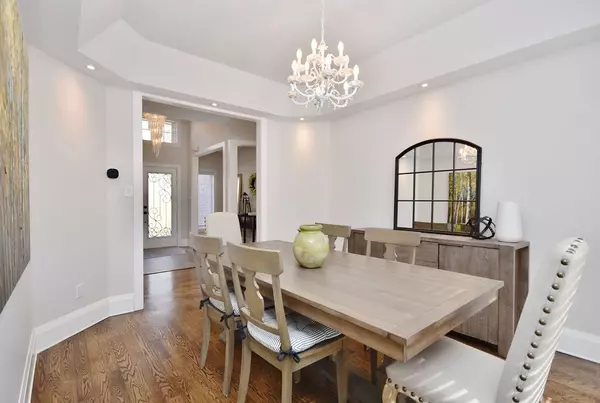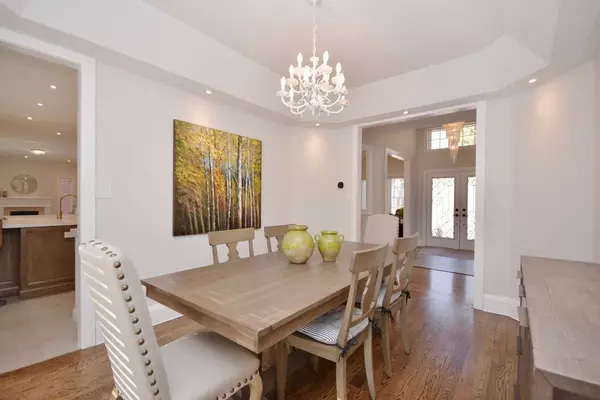$1,520,000
$1,598,000
4.9%For more information regarding the value of a property, please contact us for a free consultation.
4 Beds
4 Baths
SOLD DATE : 06/24/2024
Key Details
Sold Price $1,520,000
Property Type Single Family Home
Sub Type Detached
Listing Status Sold
Purchase Type For Sale
Approx. Sqft 2000-2500
Subdivision Centre Vespra
MLS Listing ID S8115294
Sold Date 06/24/24
Style Bungalow
Bedrooms 4
Annual Tax Amount $4,787
Tax Year 2024
Property Sub-Type Detached
Property Description
This incredible sprawling bungalow with triple car garage is situated on a 100 x 204 foot tree lined lot nestled in the prestigious & sought after Stonegate Estates of Springwater. With over 3300 square feet of fully finished impressive living space there is nothing to do but move in and enjoy this spectacular home and property. The main floor offers an inviting and spacious foyer, 9' ceilings and hardwood flooring throughout, a sun filled living room, formal dining room leading into a gorgeous custom kitchen with stainless steel appliances including 6 burner gas stove, expansive island with quartz counters, plenty of seating and apron sink. Bright family room with gas fireplace and views of the picturesque property. Walk-out to a sweeping deck from the kitchen to the fully fenced grand backyard. Large master bedroom overlooking the property with 5 piece ensuite and his & hers closets. 2 additional bedrooms, 5 piece bath, main floor laundry and powder room complete the main floor.
Location
Province ON
County Simcoe
Community Centre Vespra
Area Simcoe
Rooms
Family Room Yes
Basement Finished with Walk-Out, Full
Kitchen 2
Separate Den/Office 1
Interior
Interior Features Central Vacuum
Cooling Central Air
Exterior
Parking Features Private
Garage Spaces 3.0
Pool None
Lot Frontage 100.07
Lot Depth 204.66
Total Parking Spaces 9
Read Less Info
Want to know what your home might be worth? Contact us for a FREE valuation!

Our team is ready to help you sell your home for the highest possible price ASAP
"My job is to find and attract mastery-based agents to the office, protect the culture, and make sure everyone is happy! "


