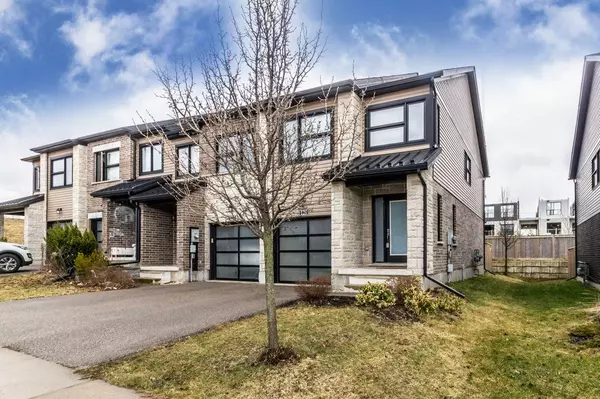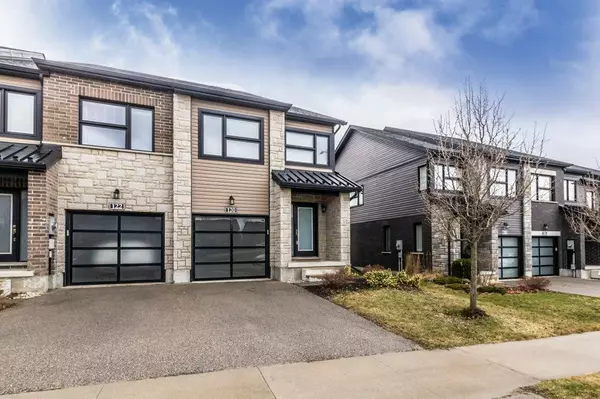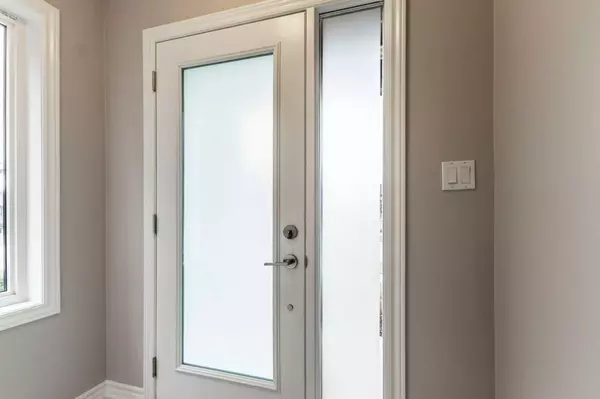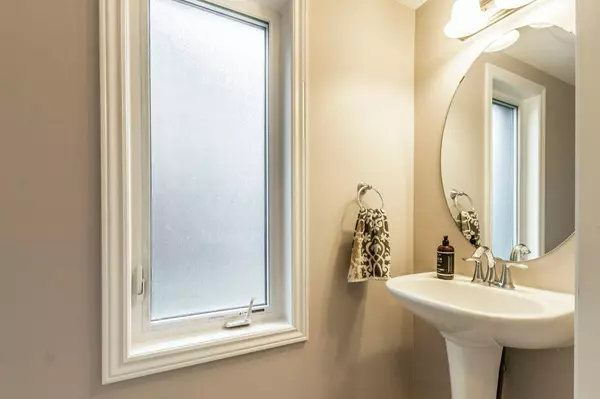$790,000
$795,000
0.6%For more information regarding the value of a property, please contact us for a free consultation.
3 Beds
3 Baths
SOLD DATE : 04/18/2024
Key Details
Sold Price $790,000
Property Type Condo
Sub Type Att/Row/Townhouse
Listing Status Sold
Purchase Type For Sale
Approx. Sqft 1100-1500
Subdivision Guelph South
MLS Listing ID X8159424
Sold Date 04/18/24
Style 2-Storey
Bedrooms 3
Annual Tax Amount $4,117
Tax Year 2023
Property Sub-Type Att/Row/Townhouse
Property Description
Nestled in a vibrant community, this stunning freehold townhouse offers the perfect blend of comfort, convenience, and style. With 3 bedrooms, 3 bathrooms, and a host of desirable features, this residence is ready to welcome you home. As you step inside, you'll be greeted by a bright and airy atmosphere, accentuated by freshly painted walls and new window coverings that effortlessly complement the modern aesthetic. Upstairs, you'll find a convenient laundry area, making chores a breeze. The three bedrooms offer plenty of space and comfort. The primary bedroom features its own ensuite bathroom, offering a private sanctuary for relaxation and rejuvenation. But the appeal doesn't end there. Descend to the finished basement, where endless possibilities await. With a rough-in bathroom, this space presents an opportunity to create your own customized haven. Outside, the perks continue with the added convenience of an end unit and side gate access, providing easy entry and exit.
Location
Province ON
County Wellington
Community Guelph South
Area Wellington
Zoning R.3B-20
Rooms
Family Room No
Basement Full, Finished
Kitchen 1
Interior
Cooling Central Air
Exterior
Parking Features Private
Garage Spaces 1.0
Pool None
Lot Frontage 26.16
Lot Depth 84.08
Total Parking Spaces 2
Read Less Info
Want to know what your home might be worth? Contact us for a FREE valuation!

Our team is ready to help you sell your home for the highest possible price ASAP
"My job is to find and attract mastery-based agents to the office, protect the culture, and make sure everyone is happy! "






