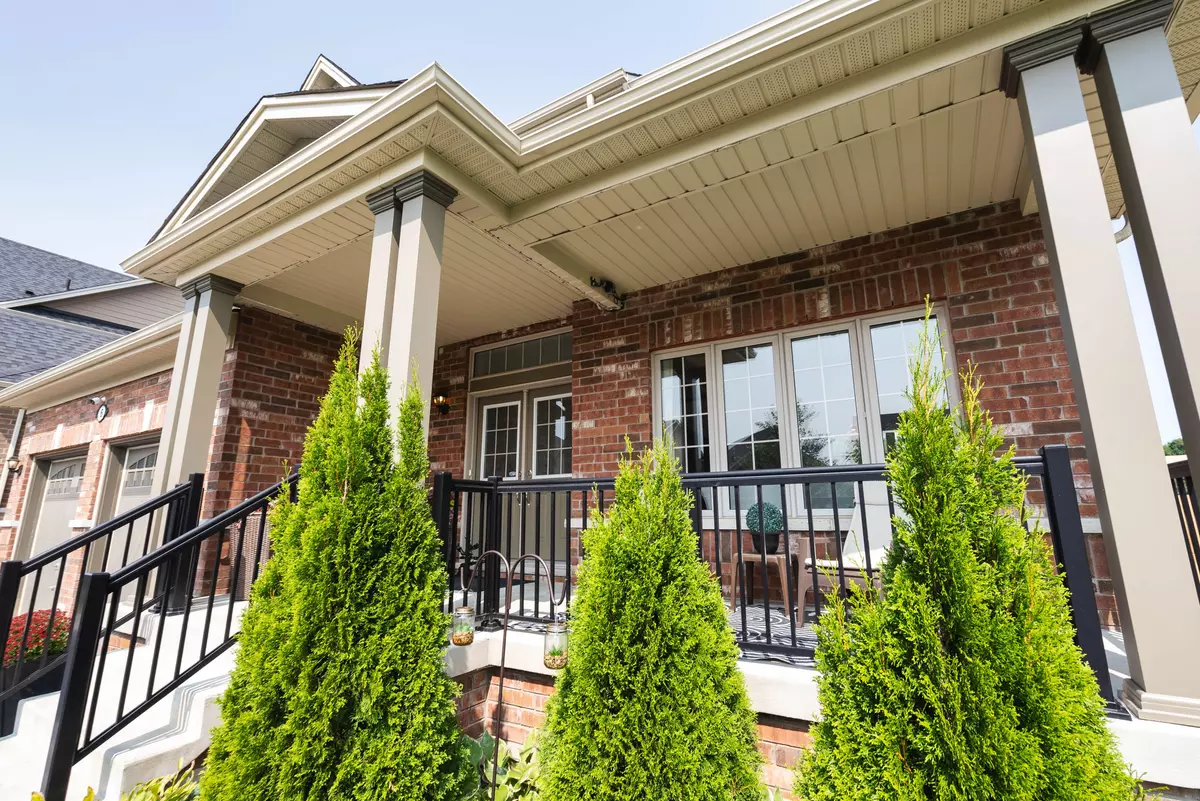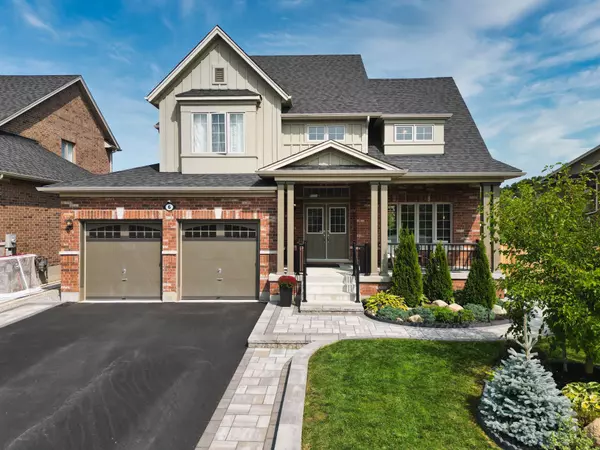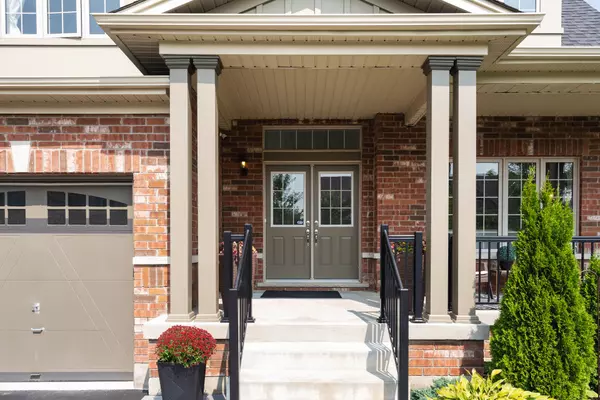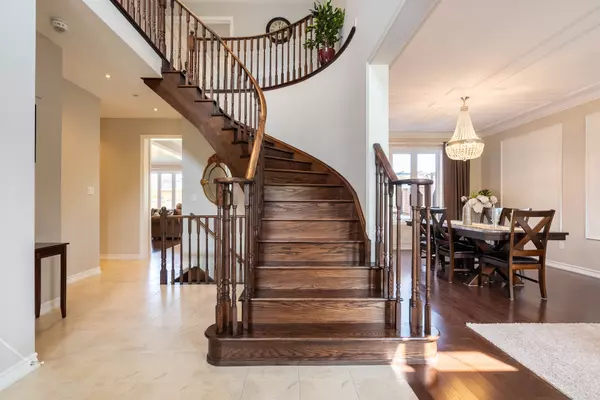$1,200,000
$1,195,000
0.4%For more information regarding the value of a property, please contact us for a free consultation.
4 Beds
4 Baths
SOLD DATE : 06/28/2024
Key Details
Sold Price $1,200,000
Property Type Single Family Home
Sub Type Detached
Listing Status Sold
Purchase Type For Sale
Approx. Sqft 2500-3000
Subdivision Centre Vespra
MLS Listing ID S8132536
Sold Date 06/28/24
Style 2-Storey
Bedrooms 4
Annual Tax Amount $5,311
Tax Year 2023
Property Sub-Type Detached
Property Description
Like a show home! Just move in! Upgraded, bright, open, home in quiet neighbourhood in Stonemanor Woods. Minutes to Barrie, shopping, highway, skiing, trails and all amenities. Over 3,500 sq ft finished area, 4 bedrooms + office, 3.5 bath, fully finished basement, fully fenced yard, inside entry from garage. 9 ft ceiling, crown moulding. Pot lights throughout, separate family room with cozy gas fireplace, living / dining room with hardwood flooring. Kitchen with island / pantry / SS appliances / built in dry bar / above the range microwave / under cabinet lighting / 42'' upper cabinets / backsplash. All custom made window coverings and curtain rods. Silent floor system, 100 amp. Open spacious basement layout with wet bar. Apple, pear and mulberry trees in backyard. Walkout from kitchen to a custom deck with pergola. Additional sitting area and fire pit area in backyard. Garden shed. Garage door openers. Drywalled garage. Park total 7 vehicles. Book your private viewing today!
Location
Province ON
County Simcoe
Community Centre Vespra
Area Simcoe
Zoning RESIDENTIAL
Rooms
Family Room Yes
Basement Finished, Full
Kitchen 1
Interior
Cooling Central Air
Exterior
Parking Features Private
Garage Spaces 2.0
Pool None
Lot Frontage 82.19
Lot Depth 138.03
Total Parking Spaces 7
Read Less Info
Want to know what your home might be worth? Contact us for a FREE valuation!

Our team is ready to help you sell your home for the highest possible price ASAP
"My job is to find and attract mastery-based agents to the office, protect the culture, and make sure everyone is happy! "






