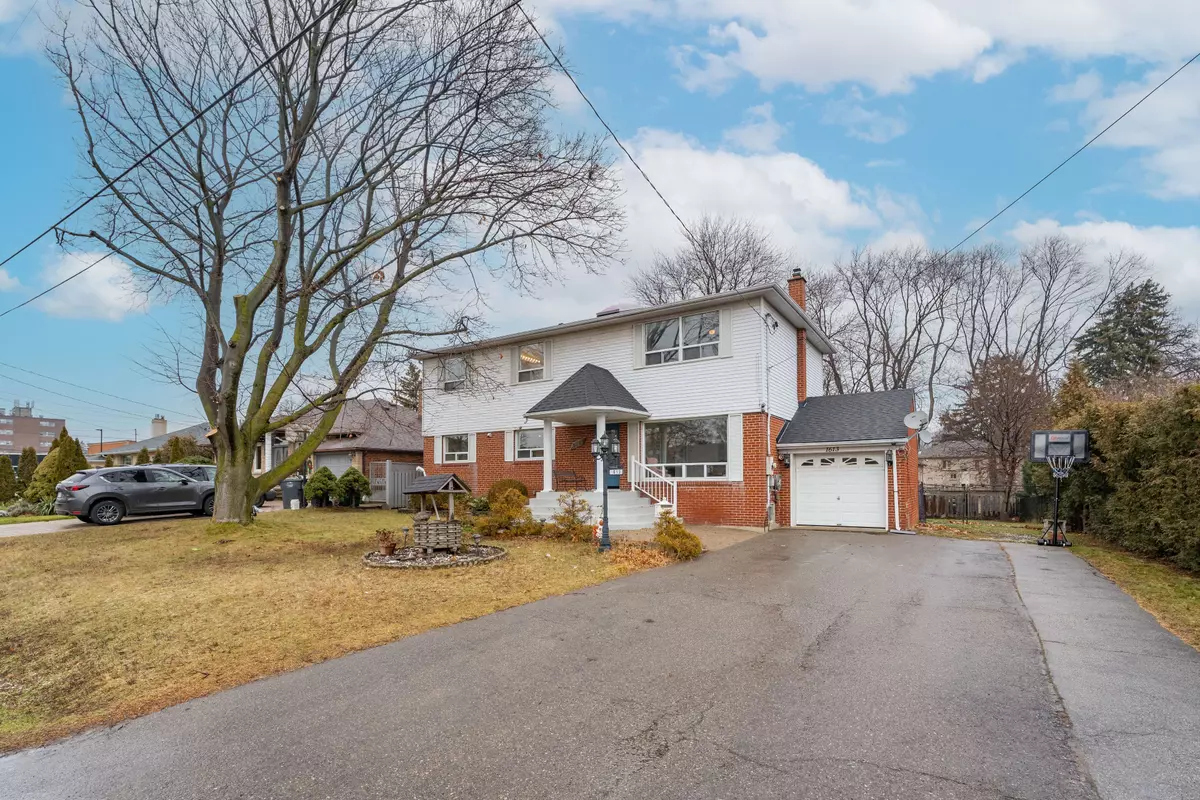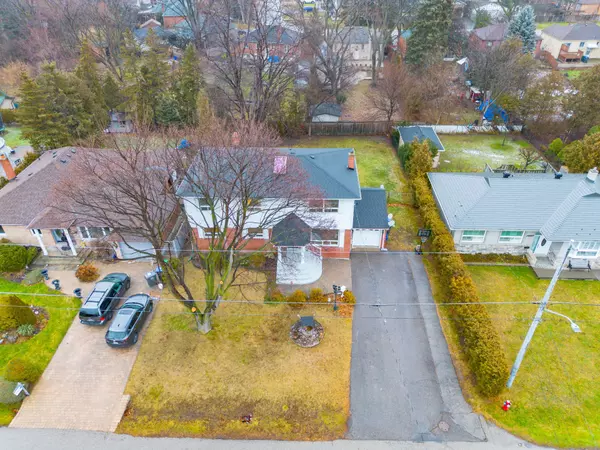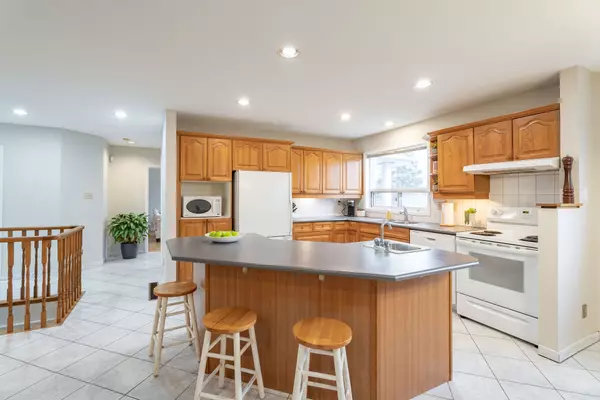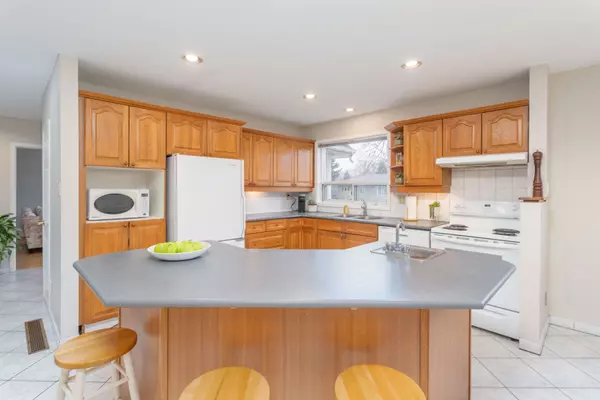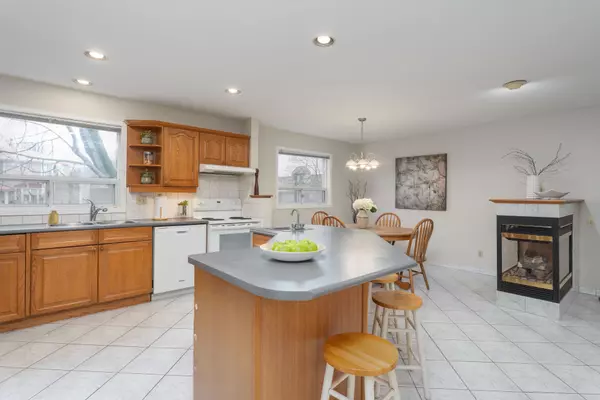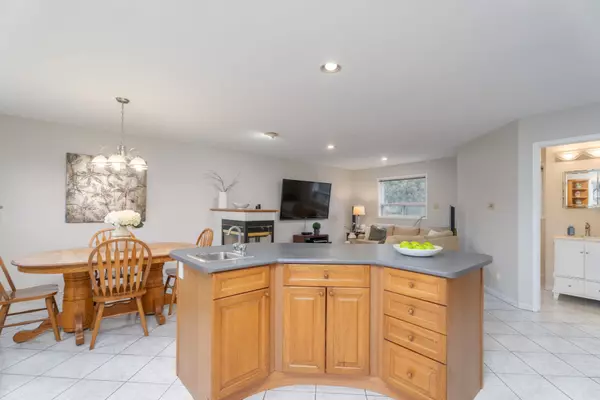$1,450,000
$1,500,000
3.3%For more information regarding the value of a property, please contact us for a free consultation.
5 Beds
4 Baths
SOLD DATE : 05/24/2024
Key Details
Sold Price $1,450,000
Property Type Single Family Home
Sub Type Detached
Listing Status Sold
Purchase Type For Sale
Subdivision Mineola
MLS Listing ID W7402498
Sold Date 05/24/24
Style 2-Storey
Bedrooms 5
Annual Tax Amount $7,819
Tax Year 2023
Property Sub-Type Detached
Property Description
Discover The Charm Of This Fantastic 3-Bdrm Family Home Nestled In East Mineola, Boasting A Potential 4th Bdrm Conversion. Situated On A Large, Mature Lot, This Residence Is Appr. 3600 Sq Ft Of Total Space, Offering A Warm & Inviting Ambiance. The Main Floor Welcomes You With An Open-Concept Kitchen Featuring A Sizable Island & A Breakfast Area That Seamlessly Flows Into The Family Room Adorned With A Cozy Fireplace. Convenience Meets Functionality With A Main Floor Laundry Rm. Ascend To The Upper Level, Where 3 Generous Bdrms Await, With The Primary Having A Walk-In Closet & 3 Pc Ensuite. Large Principal Rooms Throughout Provide Ample Space For Family Gatherings.The Dining Room Conveniently Opens Up To A Mature & Private Backyard, Ideal For Entertaining Or Enjoying The Tranquility Of The Outdoors. The Updated Lower Level Is A Haven For Recreation, Equipped With A Fantastic Finished Rec Room, Two Oversized Bdrms & 3 Pc Bath, Ensuring Space For Everyone. Freshly Painted Throughout.
Location
Province ON
County Peel
Community Mineola
Area Peel
Rooms
Family Room Yes
Basement Finished, Full
Kitchen 1
Separate Den/Office 2
Interior
Cooling Central Air
Exterior
Parking Features Private Double
Garage Spaces 1.0
Pool None
Lot Frontage 75.0
Lot Depth 129.5
Total Parking Spaces 7
Read Less Info
Want to know what your home might be worth? Contact us for a FREE valuation!

Our team is ready to help you sell your home for the highest possible price ASAP
"My job is to find and attract mastery-based agents to the office, protect the culture, and make sure everyone is happy! "

