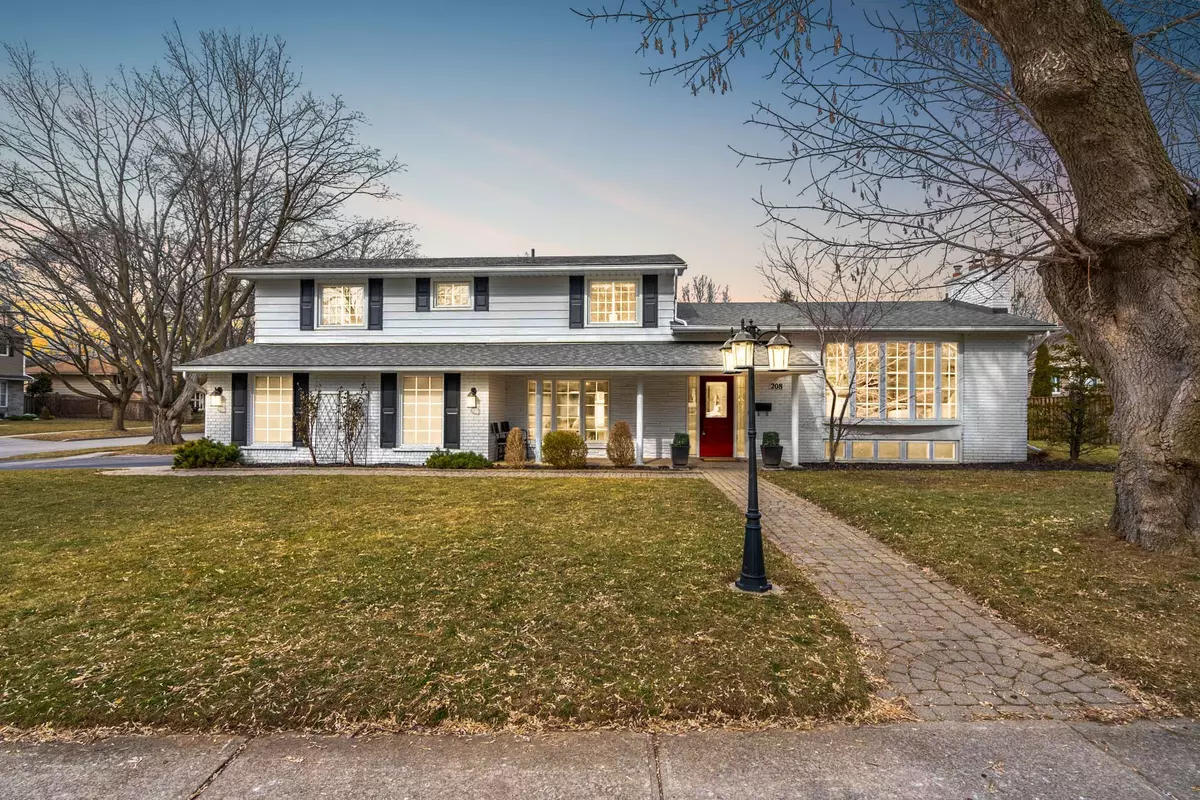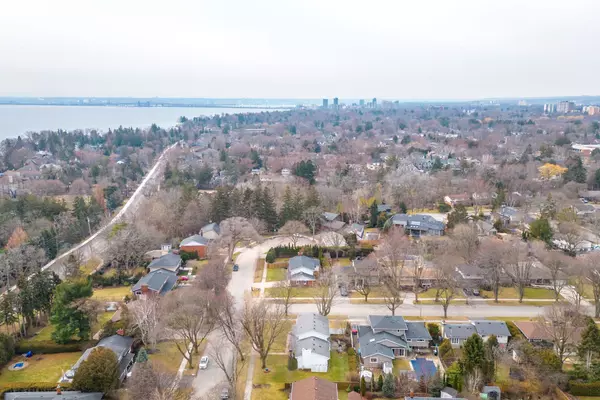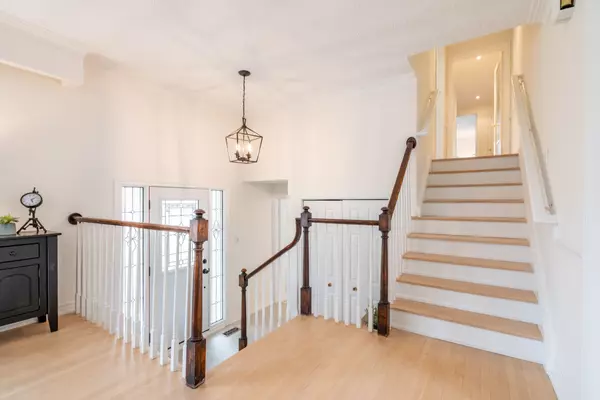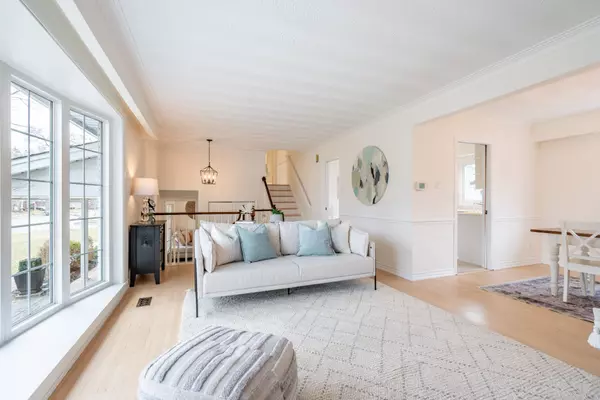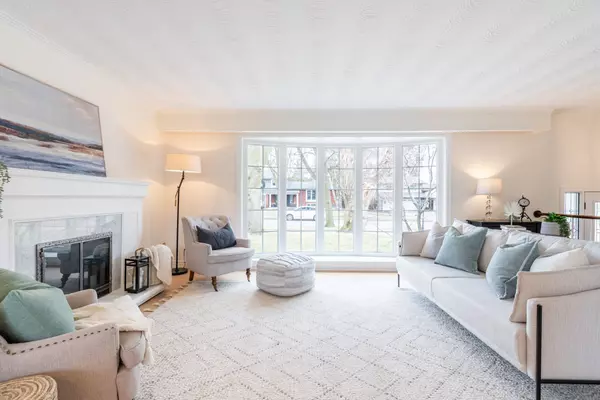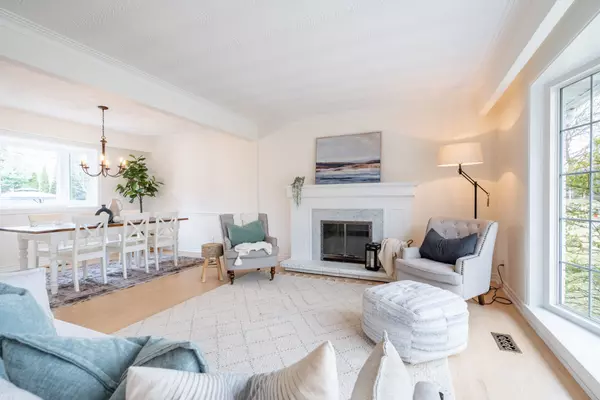$1,800,000
$1,799,900
For more information regarding the value of a property, please contact us for a free consultation.
5 Beds
4 Baths
SOLD DATE : 06/20/2024
Key Details
Sold Price $1,800,000
Property Type Single Family Home
Sub Type Detached
Listing Status Sold
Purchase Type For Sale
Approx. Sqft 2000-2500
Subdivision Roseland
MLS Listing ID W8101838
Sold Date 06/20/24
Style Sidesplit 4
Bedrooms 5
Annual Tax Amount $7,624
Tax Year 2023
Property Sub-Type Detached
Property Description
Nestled on a great lot in the coveted Roseland neighbourhood with 4+1 bedrooms, 2+2 bathrooms and 3 lounge areas! The spacious living room features a wood-burning fireplace and a fabulous bay window, and opens into the lovely dining area with stylish lighting. The kitchen offers lots of cabinetry, stone countertops, a chic backsplash and a breakfast area. Step into the family room which is the perfect spot for relaxing. There is also a powder room and laundry with garage access. Upstairs is the primary suite with two large closets and a 2-piece ensuite, three additional bedrooms and a beautiful 3-piece bathroom. The bright, newly refinished lower level features a recreation area with a gas fireplace, the fifth bedroom or office with a 4-piece ensuite and a large crawl space. You'll fall in love with the spacious yards and mature trees, complemented by a full irrigation system. Outstanding location near highly rated schools, downtown Burlington, waterfront parks, scenic trails and more!
Location
Province ON
County Halton
Community Roseland
Area Halton
Rooms
Family Room Yes
Basement Finished, Full
Kitchen 1
Separate Den/Office 1
Interior
Cooling Central Air
Exterior
Parking Features Private Double
Garage Spaces 2.0
Pool None
Lot Frontage 115.0
Lot Depth 79.47
Total Parking Spaces 4
Read Less Info
Want to know what your home might be worth? Contact us for a FREE valuation!

Our team is ready to help you sell your home for the highest possible price ASAP
"My job is to find and attract mastery-based agents to the office, protect the culture, and make sure everyone is happy! "

